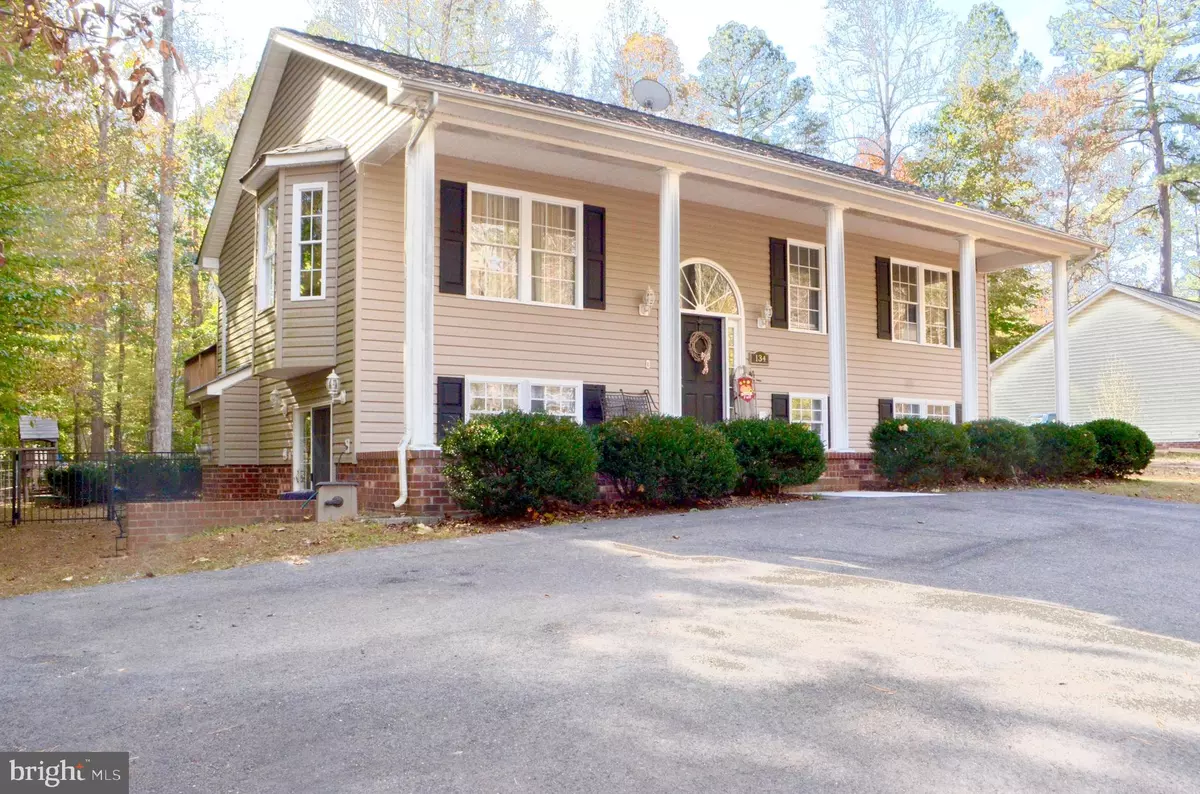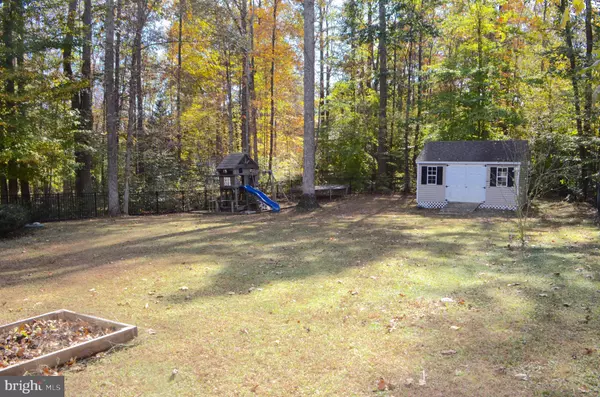$235,000
$235,000
For more information regarding the value of a property, please contact us for a free consultation.
134 WARING DR Ruther Glen, VA 22546
3 Beds
3 Baths
2,112 SqFt
Key Details
Sold Price $235,000
Property Type Single Family Home
Sub Type Detached
Listing Status Sold
Purchase Type For Sale
Square Footage 2,112 sqft
Price per Sqft $111
Subdivision Lake Caroline
MLS Listing ID VACV121214
Sold Date 01/31/20
Style Split Foyer
Bedrooms 3
Full Baths 2
Half Baths 1
HOA Fees $114/ann
HOA Y/N Y
Abv Grd Liv Area 1,104
Originating Board BRIGHT
Year Built 2006
Annual Tax Amount $1,486
Tax Year 2019
Property Description
Outdoor unit just replaced! Indoor unit replaced within the last 3 years With over 2100 sq ft, this GH Watts Split- Foyer home is one-of-a-kind. Pull up to this paved driveway on a quiet street in Lake Caroline and be 'wowed'. The upper level of this house features an oversized Master suite. A king bedroom set could easily fit in this room in addition sitting area, walk-in closet, linen closet, and a master bathroom. The master bathroom has a granite counter top, double sinks, large soaking tub, and shower. There is an additional closet in the hall along with a half bath. The kitchen has plenty of beautiful cabinets, nice appliances, granite counters, upgraded kitchen faucet, and a kitchen island with more cabinets underneath. Dining room opens into the living room and kitchen for a nice "open home" feel. On the lower level you will find 2 more bedrooms. Both bedrooms have large closet spaces. Full bathroom in lower level has great space to add shelving if needed. Family room in lower level is currently used as an additional bedroom. Family room is huge and has a sliding glass door that leads to patio. The family room also has a fireplace. The seperate laundry room (located conveniently near the lower level 2 bedrooms) has a new GE washer and dryer (less than 2 years old) that do convey with sale. Laminate wood flooring throughout living areas and bedrooms. This home offers a beautiful, large, backyard that is fully fenced with a black iron fence. Shed and playground convey with sale. Additional storage area is located under rear deck. Both the deck and side patio offer great places to entertain or to enjoy morning coffee. All TV wall mounts convey with sale.
Location
State VA
County Caroline
Zoning R1
Rooms
Other Rooms Living Room, Dining Room, Primary Bedroom, Bedroom 2, Bedroom 3, Kitchen, Family Room, Laundry, Primary Bathroom, Full Bath
Basement Full, Fully Finished, Outside Entrance, Side Entrance, Windows
Main Level Bedrooms 1
Interior
Interior Features Ceiling Fan(s), Combination Kitchen/Dining, Dining Area, Family Room Off Kitchen, Floor Plan - Open, Kitchen - Island, Primary Bath(s), Soaking Tub, Stall Shower, Upgraded Countertops, Walk-in Closet(s), Other
Hot Water Electric
Heating Heat Pump(s)
Cooling Ceiling Fan(s), Heat Pump(s)
Flooring Laminated
Fireplaces Number 1
Fireplaces Type Gas/Propane
Equipment Built-In Microwave, Dishwasher, Dryer - Electric, Exhaust Fan, Icemaker, Microwave, Refrigerator, Stove, Washer, Water Heater
Furnishings No
Fireplace Y
Appliance Built-In Microwave, Dishwasher, Dryer - Electric, Exhaust Fan, Icemaker, Microwave, Refrigerator, Stove, Washer, Water Heater
Heat Source Electric
Laundry Lower Floor
Exterior
Exterior Feature Deck(s), Porch(es)
Garage Spaces 5.0
Fence Rear
Amenities Available Basketball Courts, Beach, Boat Dock/Slip, Boat Ramp, Club House, Common Grounds, Gated Community, Lake, Picnic Area, Pool - Outdoor, Security, Swimming Pool, Tot Lots/Playground, Water/Lake Privileges
Water Access Y
Water Access Desc Canoe/Kayak,Fishing Allowed,Private Access,Swimming Allowed
Street Surface Black Top
Accessibility None
Porch Deck(s), Porch(es)
Total Parking Spaces 5
Garage N
Building
Lot Description Landscaping, Rear Yard, Trees/Wooded
Story 2
Sewer On Site Septic
Water Public
Architectural Style Split Foyer
Level or Stories 2
Additional Building Above Grade, Below Grade
New Construction N
Schools
Elementary Schools Lewis And Clark
Middle Schools Caroline
High Schools Caroline
School District Caroline County Public Schools
Others
HOA Fee Include Common Area Maintenance,Management,Pool(s),Security Gate
Senior Community No
Tax ID 67A1-1-975
Ownership Fee Simple
SqFt Source Estimated
Security Features Carbon Monoxide Detector(s),Smoke Detector,Security Gate
Horse Property N
Special Listing Condition Standard
Read Less
Want to know what your home might be worth? Contact us for a FREE valuation!

Our team is ready to help you sell your home for the highest possible price ASAP

Bought with Danielle M Miller • EXP Realty, LLC




