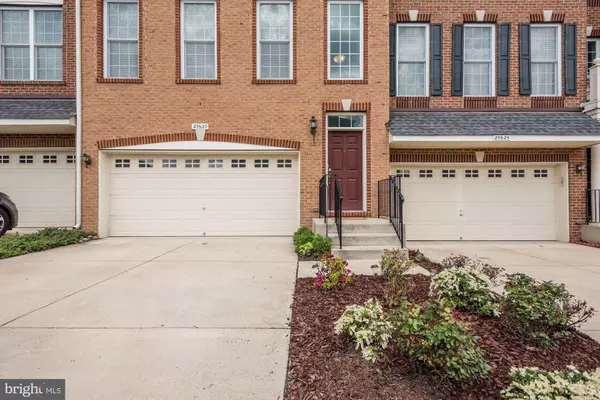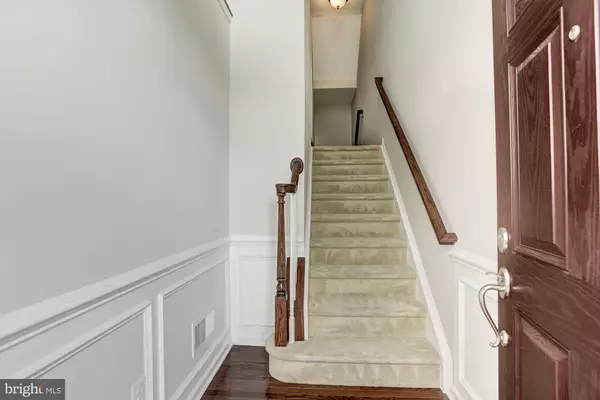$530,000
$529,999
For more information regarding the value of a property, please contact us for a free consultation.
25627 AMERICA SQ Chantilly, VA 20152
3 Beds
4 Baths
2,400 SqFt
Key Details
Sold Price $530,000
Property Type Townhouse
Sub Type Interior Row/Townhouse
Listing Status Sold
Purchase Type For Sale
Square Footage 2,400 sqft
Price per Sqft $220
Subdivision South Riding
MLS Listing ID VALO408636
Sold Date 06/11/20
Style Colonial
Bedrooms 3
Full Baths 3
Half Baths 1
HOA Fees $88/mo
HOA Y/N Y
Abv Grd Liv Area 2,400
Originating Board BRIGHT
Year Built 2011
Annual Tax Amount $4,834
Tax Year 2020
Lot Size 2,614 Sqft
Acres 0.06
Property Sub-Type Interior Row/Townhouse
Property Description
***3D TOUR AVAILABLE: https://my.matterport.com/show/?m=hcbABZqMacZ + FLOOR PLANS*** This beautiful and spacious 3 level treasure sits on one of the desirable unparalleled premium lots backing into trees in the sought after South Riding neighborhood! This timeless South Riding home boasts hardwood floors on the entire vast open concept main level that is flooded with light, fresh paint with lush finishes throughout, a sleek kitchen designed for convenience with granite center island opening into the family room, and a deck to the side of the kitchen opens to delightful views of gorgeous landscaping and trees crafted with privacy in mind - perfect for both entertaining and grilling or relaxing quietly. Upstairs holds three elegant and meticulously finished bedrooms, with vaulted ceiling in the master bedroom, a full bath, and laundry for convenience. Lower level includes full bath and walkout level, with tons of sunlight coming in. This welcoming neighborhood is filled with tons of community amenities and events, plus shopping centers and sought after schools within the neighborhood. Great location for commuting as well. This well-kept hallmark won't last, schedule today!
Location
State VA
County Loudoun
Zoning 05
Rooms
Other Rooms Living Room, Dining Room, Bedroom 2, Kitchen, Family Room, Bedroom 1, Primary Bathroom, Full Bath
Basement Fully Finished, Walkout Level, Rear Entrance
Interior
Interior Features Breakfast Area, Crown Moldings, Family Room Off Kitchen, Kitchen - Eat-In, Kitchen - Gourmet, Kitchen - Island, Recessed Lighting, Bathroom - Soaking Tub, Bathroom - Stall Shower, Window Treatments, Wood Floors, Walk-in Closet(s), Pantry, Formal/Separate Dining Room
Hot Water Natural Gas
Heating Forced Air
Cooling Ceiling Fan(s), Central A/C
Flooring Hardwood, Carpet, Ceramic Tile
Equipment Built-In Microwave, Dryer, Dishwasher, Oven/Range - Gas, Refrigerator, Stainless Steel Appliances
Fireplace N
Appliance Built-In Microwave, Dryer, Dishwasher, Oven/Range - Gas, Refrigerator, Stainless Steel Appliances
Heat Source Electric, Natural Gas
Laundry Upper Floor
Exterior
Exterior Feature Deck(s)
Parking Features Basement Garage, Garage - Front Entry, Garage Door Opener
Garage Spaces 2.0
Amenities Available Basketball Courts, Bike Trail, Club House, Common Grounds, Community Center, Fitness Center, Jog/Walk Path, Pool - Outdoor, Recreational Center, Tennis Courts, Tot Lots/Playground, Day Care
Water Access N
View Trees/Woods
Accessibility None
Porch Deck(s)
Attached Garage 2
Total Parking Spaces 2
Garage Y
Building
Story 3+
Sewer Public Sewer
Water Public
Architectural Style Colonial
Level or Stories 3+
Additional Building Above Grade, Below Grade
New Construction N
Schools
Elementary Schools Liberty
Middle Schools J. Michael Lunsford
High Schools Freedom
School District Loudoun County Public Schools
Others
HOA Fee Include Snow Removal,Trash
Senior Community No
Tax ID 207498536000
Ownership Fee Simple
SqFt Source Assessor
Security Features Smoke Detector
Special Listing Condition Standard
Read Less
Want to know what your home might be worth? Contact us for a FREE valuation!

Our team is ready to help you sell your home for the highest possible price ASAP

Bought with Manpreet Singh • EXP Realty, LLC



