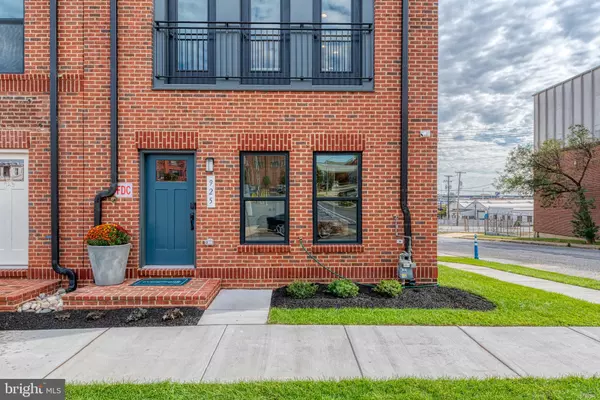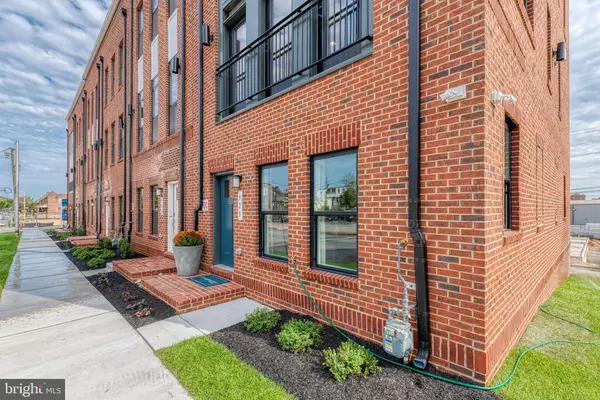$639,190
$631,850
1.2%For more information regarding the value of a property, please contact us for a free consultation.
4001 HARMONY CT Baltimore, MD 21224
3 Beds
4 Baths
2,227 SqFt
Key Details
Sold Price $639,190
Property Type Townhouse
Sub Type End of Row/Townhouse
Listing Status Sold
Purchase Type For Sale
Square Footage 2,227 sqft
Price per Sqft $287
Subdivision Brewers Hill
MLS Listing ID MDBA505986
Sold Date 08/20/20
Style Federal
Bedrooms 3
Full Baths 2
Half Baths 2
HOA Fees $110/mo
HOA Y/N Y
Abv Grd Liv Area 2,227
Originating Board BRIGHT
Year Built 2020
Tax Year 2019
Lot Size 1,020 Sqft
Acres 0.02
Property Description
A few blocks off the shores of Baltimore's Harbor, there is charming history to build upon. Under the watchful eye of the landmark sign, Mr. Boh, is a new community of luxury townhomes. Strong in design and style, their smooth convenience pairs perfectly with the neighborhood personality of breweries and eateries serving up craft brews and inventive flavors.Urban, contemporary designs for a new generation provide a nod to Charm City history - bold in flavor with stunning kitchens and spacious floorplans engineering comfort all around. Take in the social atmosphere and energy of this harbor town from the stylish rooftop terrace. You're 3.5 miles from Baltimore's downtown district, 2 miles from Fells Point and a short walk to the waterfront. In every direction from corner to corner, there is a neighborhood with personality just waiting to explore. Sample photography and floor plans. Home is now fully upgraded with high end finishes! CALL Andrew Undem for all inquiries at 410-322-3670.
Location
State MD
County Baltimore City
Zoning RESIDENTIAL
Interior
Interior Features Carpet, Floor Plan - Open, Kitchen - Island, Pantry, Recessed Lighting, Upgraded Countertops, Kitchen - Gourmet, Wood Floors
Hot Water Electric
Heating Forced Air
Cooling Central A/C
Equipment Built-In Microwave, Dishwasher, Exhaust Fan, Refrigerator, Stainless Steel Appliances, Dryer, Disposal, Washer
Appliance Built-In Microwave, Dishwasher, Exhaust Fan, Refrigerator, Stainless Steel Appliances, Dryer, Disposal, Washer
Heat Source Natural Gas
Exterior
Parking Features Garage - Rear Entry
Garage Spaces 2.0
Water Access N
Accessibility None
Attached Garage 2
Total Parking Spaces 2
Garage Y
Building
Story 3
Sewer Public Sewer
Water Public
Architectural Style Federal
Level or Stories 3
Additional Building Above Grade
New Construction Y
Schools
School District Baltimore City Public Schools
Others
Senior Community No
Tax ID 0326046467 034
Ownership Fee Simple
SqFt Source Estimated
Special Listing Condition Standard
Read Less
Want to know what your home might be worth? Contact us for a FREE valuation!

Our team is ready to help you sell your home for the highest possible price ASAP

Bought with Christine Verdin • Redfin Corp




