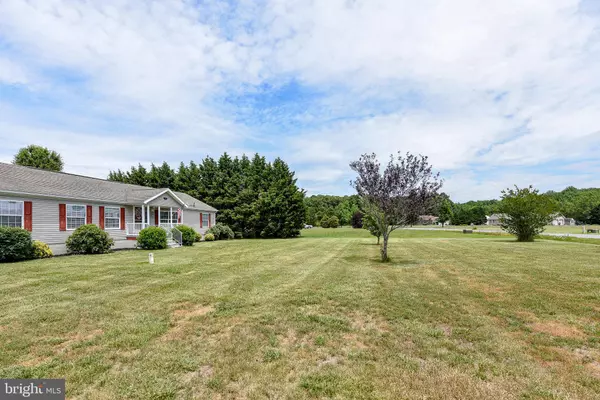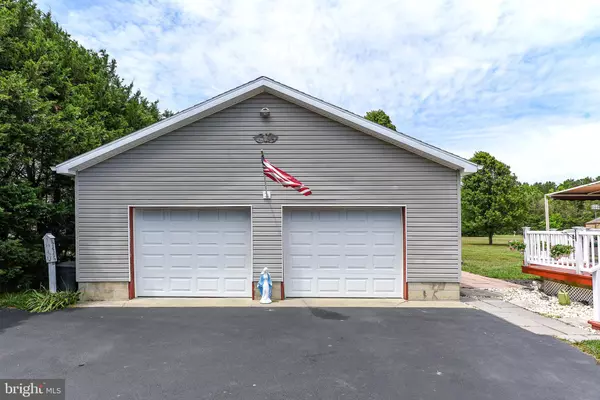$250,000
$250,000
For more information regarding the value of a property, please contact us for a free consultation.
16833 W HUDSON POND RD Lincoln, DE 19960
4 Beds
2 Baths
2,240 SqFt
Key Details
Sold Price $250,000
Property Type Manufactured Home
Sub Type Manufactured
Listing Status Sold
Purchase Type For Sale
Square Footage 2,240 sqft
Price per Sqft $111
Subdivision Hudson Pond Acres
MLS Listing ID DESU162984
Sold Date 07/28/20
Style Ranch/Rambler
Bedrooms 4
Full Baths 2
HOA Y/N N
Abv Grd Liv Area 2,240
Originating Board BRIGHT
Annual Tax Amount $1,168
Tax Year 2019
Lot Size 1.880 Acres
Acres 1.88
Lot Dimensions 0.00 x 0.00
Property Description
HOME SWEET HOME! What a great opportunity to own LAND. This home sits on a little shy of 2 acres with mature trees lining the backyard for privacy. When you walk out of the back Sunroom equipped with a pellet stove you can enjoy that view from the back deck. Great for relaxing and listening to the trees under the pull out awning or watching fireflies in the evening. All 4 bedrooms and the sunroom have ceiling fans. The oversized kitchen includes an island with additional storage and a kitchen nook with a view to the peaceful backyard. In addition to the eat-in kitchen there is a separate more formal Dining Room. The Family Room greets you upon entry with double doors to your left leading you to a den/office or even a sitting area. The next set of double doors leads you to the master bedroom with a walk-in closet and large bathroom with soaking tub. The other three bedrooms are on the other end of the home and share a full bath with a skylight. There is a laundry room with utility sink and lots of storage. This home will not last long at this price. It has been impeccably maintained.
Location
State DE
County Sussex
Area Cedar Creek Hundred (31004)
Zoning AR-1
Rooms
Other Rooms Living Room, Dining Room, Primary Bedroom, Bedroom 2, Bedroom 3, Bedroom 4, Kitchen, Family Room, Sun/Florida Room, Laundry, Office, Bathroom 2, Primary Bathroom
Main Level Bedrooms 4
Interior
Hot Water Propane
Heating Forced Air
Cooling Central A/C
Flooring Carpet, Hardwood
Heat Source Propane - Leased
Exterior
Parking Features Additional Storage Area, Garage - Front Entry, Garage Door Opener, Oversized
Garage Spaces 8.0
Water Access N
View Trees/Woods, Other
Roof Type Shingle
Street Surface Black Top
Accessibility 2+ Access Exits
Total Parking Spaces 8
Garage Y
Building
Lot Description Cleared, Backs to Trees, Front Yard, Landscaping, Level, Private, Rear Yard
Story 1
Foundation Block
Sewer Gravity Sept Fld
Water Well
Architectural Style Ranch/Rambler
Level or Stories 1
Additional Building Above Grade, Below Grade
Structure Type Dry Wall,Mod Walls
New Construction N
Schools
Elementary Schools Milford
Middle Schools Milford
High Schools Milford
School District Milford
Others
Senior Community No
Tax ID 230-19.00-157.00
Ownership Fee Simple
SqFt Source Assessor
Acceptable Financing Cash, Conventional, FHA, USDA, VA
Listing Terms Cash, Conventional, FHA, USDA, VA
Financing Cash,Conventional,FHA,USDA,VA
Special Listing Condition Standard
Read Less
Want to know what your home might be worth? Contact us for a FREE valuation!

Our team is ready to help you sell your home for the highest possible price ASAP

Bought with Ilana Smith • Keller Williams Realty Central-Delaware





