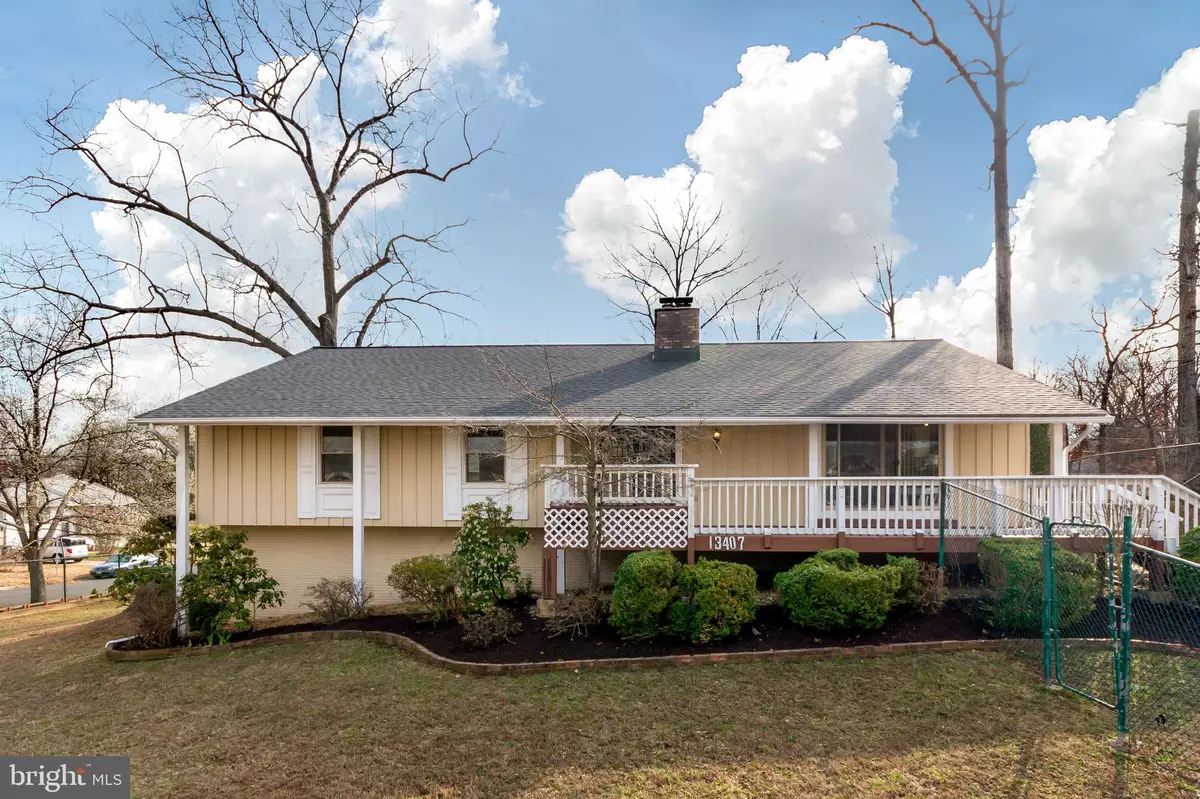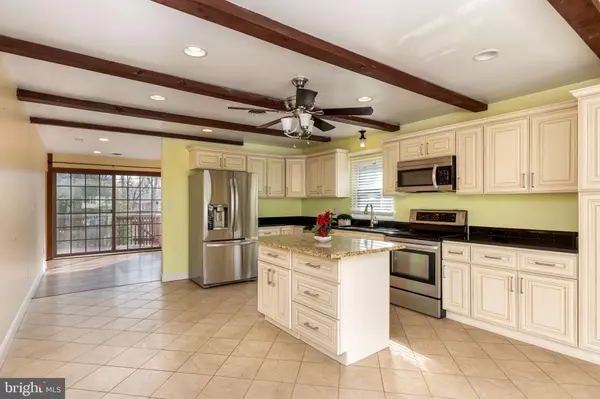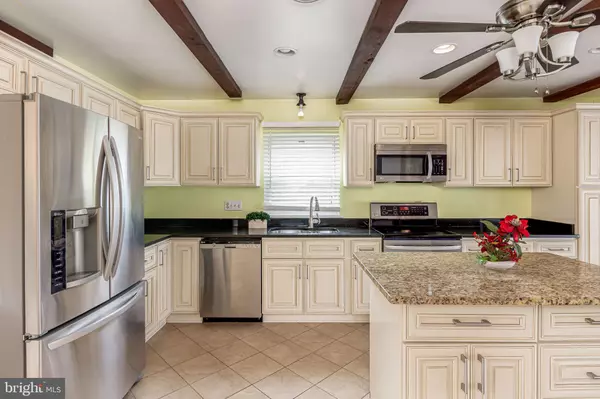$370,000
$354,500
4.4%For more information regarding the value of a property, please contact us for a free consultation.
13407 KIAMA CT Laurel, MD 20708
4 Beds
3 Baths
2,567 SqFt
Key Details
Sold Price $370,000
Property Type Single Family Home
Sub Type Detached
Listing Status Sold
Purchase Type For Sale
Square Footage 2,567 sqft
Price per Sqft $144
Subdivision Briarwood
MLS Listing ID MDPG562134
Sold Date 03/20/20
Style Ranch/Rambler
Bedrooms 4
Full Baths 2
Half Baths 1
HOA Y/N N
Abv Grd Liv Area 1,867
Originating Board BRIGHT
Year Built 1969
Annual Tax Amount $4,463
Tax Year 2019
Lot Size 0.265 Acres
Acres 0.26
Property Description
MULTIPLE OFFERS RECEIVED. Offers presented on Tuesday morning. Don't miss this wonderfully updated rambler in a very convenient location! Highlights are a new roof (2018), oversized garage (fits 4 cars) and beautiful renovated kitchen (2018). The kitchen features new cream-colored, soft-close cabinets, granite, a center island, ceramic tile floor, LG stainless steel appliances, pantry, wood ceiling beams and ceiling fan. The front has sliders to a large deck on the front of the house. Off the kitchen is the formal dining room which leads to the LIving Room with a brick, wood-burning fireplace. Both the dining room and living room feature hardwood floors, recessed lights, decorative ceiling beams and sliders to the deck. The rest of the main floor also boasts hardwood floors, and includes the master bedroom and three additional bedrooms. The master bedroom features a full ensuite bath and walk-in closet w/storage system. There's an additional, updated full hall bath. The lower level features a cozy Family Room with another brick fireplace, hardwood floors and sliders to the backyard. Off the Family Room is a powder room, laundry room and two additional storage rooms. The massive, oversized attached garage is a mechanics dream, with two separate entrances to the basement and enough room for four cars! Tucked away on a quiet cul-de-sac, yet just minutes to the BW Parkway, the ICC and I-95, this is a fabulous place to call home! Estate sale, sold "as-is". Home Warranty!
Location
State MD
County Prince Georges
Zoning RR
Rooms
Basement Fully Finished, Daylight, Partial, Garage Access, Walkout Level, Windows, Rear Entrance, Connecting Stairway
Main Level Bedrooms 4
Interior
Interior Features Crown Moldings, Formal/Separate Dining Room, Kitchen - Eat-In, Kitchen - Island, Pantry, Recessed Lighting, Walk-in Closet(s), Wood Floors
Heating Forced Air
Cooling Central A/C
Flooring Hardwood, Ceramic Tile
Fireplaces Number 2
Fireplaces Type Brick
Equipment Stainless Steel Appliances
Fireplace Y
Appliance Stainless Steel Appliances
Heat Source Natural Gas
Exterior
Parking Features Oversized
Garage Spaces 4.0
Water Access N
Accessibility None
Attached Garage 4
Total Parking Spaces 4
Garage Y
Building
Story 2
Sewer Public Sewer
Water Public
Architectural Style Ranch/Rambler
Level or Stories 2
Additional Building Above Grade, Below Grade
New Construction N
Schools
School District Prince George'S County Public Schools
Others
Senior Community No
Tax ID 17101005990
Ownership Fee Simple
SqFt Source Assessor
Special Listing Condition Standard
Read Less
Want to know what your home might be worth? Contact us for a FREE valuation!

Our team is ready to help you sell your home for the highest possible price ASAP

Bought with Alfonso J Talavera • Long & Foster Real Estate, Inc.




