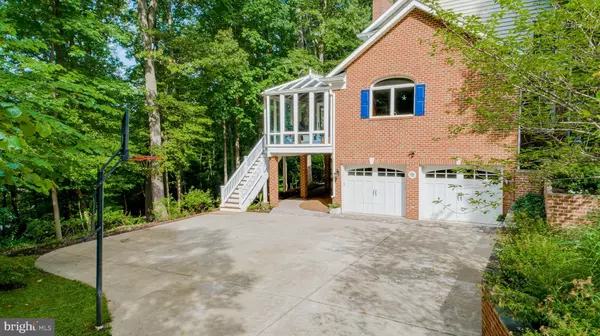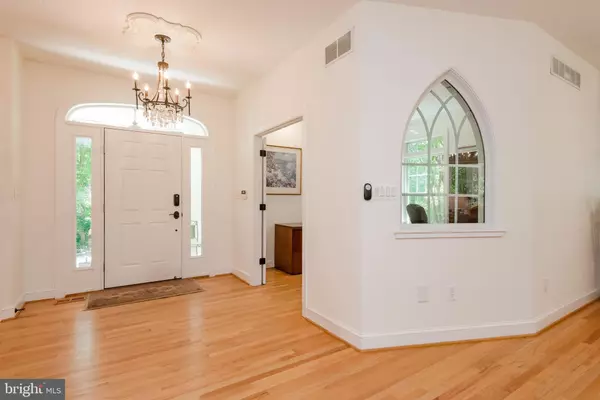$1,105,000
$1,105,000
For more information regarding the value of a property, please contact us for a free consultation.
129 CLAIBORNE RD Edgewater, MD 21037
4 Beds
5 Baths
4,112 SqFt
Key Details
Sold Price $1,105,000
Property Type Single Family Home
Sub Type Detached
Listing Status Sold
Purchase Type For Sale
Square Footage 4,112 sqft
Price per Sqft $268
Subdivision Southdown Estates
MLS Listing ID MDAA443706
Sold Date 09/30/20
Style Colonial
Bedrooms 4
Full Baths 4
Half Baths 1
HOA Y/N N
Abv Grd Liv Area 2,504
Originating Board BRIGHT
Year Built 2000
Annual Tax Amount $10,242
Tax Year 2019
Lot Size 2.400 Acres
Acres 2.4
Property Description
See video walk through in virtual tour. Stately custom waterfront home situated on 2.4 wooded acres on Scotts Cove/Beards Creek. The open floor plan features water views from nearly every room, 4 bedrooms, 4 & a half baths and an over sized two-car garage. Perfect home for multi-generational living as it has a main level master suite with private deck and outdoor shower, three upper level bedrooms with two full baths, and the amazing lower level has a new second gourmet kitchen, new handicap-accessible bath, stacked washer/dryer, living area and a space for another bedroom- plus it is accessible from the garage and patio so no steps! Dramatic gourmet Kitchen with newer Viking Professional stainless-steel appliances opens to the Family Room with wood burning fireplace and the huge glass walled Conservatory. Convenient main level office, hardwood flooring on two levels, main level laundry and so much more. This home has been meticulously maintained and the owners have continually upgraded the home. Community pool membership available and within walking distance. This exclusive property features private pier, irrigation, custom hardscape, beautiful perennial gardens & water views galore.
Location
State MD
County Anne Arundel
Zoning R2
Rooms
Other Rooms Dining Room, Primary Bedroom, Bedroom 2, Bedroom 3, Bedroom 4, Kitchen, Family Room, Foyer, Study, In-Law/auPair/Suite, Laundry
Basement Fully Finished, Space For Rooms, Walkout Level, Windows
Main Level Bedrooms 1
Interior
Interior Features 2nd Kitchen, Ceiling Fan(s), Crown Moldings, Dining Area, Entry Level Bedroom, Family Room Off Kitchen, Floor Plan - Open, Kitchen - Gourmet, Primary Bath(s), Primary Bedroom - Bay Front, Pantry, Recessed Lighting, Walk-in Closet(s), Wet/Dry Bar, Window Treatments, Wood Floors, Attic, Built-Ins, Upgraded Countertops
Hot Water Electric
Heating Heat Pump(s)
Cooling Central A/C, Ceiling Fan(s)
Flooring Hardwood, Ceramic Tile
Fireplaces Number 2
Fireplaces Type Mantel(s)
Equipment Dishwasher, Cooktop, Dryer - Front Loading, Exhaust Fan, Extra Refrigerator/Freezer, Oven - Wall, Refrigerator, Stainless Steel Appliances, Washer - Front Loading, Water Conditioner - Owned, Water Heater, Washer/Dryer Stacked, Microwave, Oven/Range - Electric
Furnishings No
Fireplace Y
Window Features Screens,Energy Efficient,Double Hung
Appliance Dishwasher, Cooktop, Dryer - Front Loading, Exhaust Fan, Extra Refrigerator/Freezer, Oven - Wall, Refrigerator, Stainless Steel Appliances, Washer - Front Loading, Water Conditioner - Owned, Water Heater, Washer/Dryer Stacked, Microwave, Oven/Range - Electric
Heat Source Electric, Propane - Owned
Laundry Has Laundry, Main Floor, Lower Floor
Exterior
Exterior Feature Patio(s), Deck(s)
Parking Features Garage - Side Entry, Garage Door Opener
Garage Spaces 2.0
Utilities Available Propane
Waterfront Description Private Dock Site
Water Access Y
Water Access Desc Boat - Powered,Fishing Allowed,Limited hours of Personal Watercraft Operation (PWC),Private Access
View Water, Scenic Vista
Roof Type Architectural Shingle
Accessibility Mobility Improvements, Roll-in Shower, No Stairs
Porch Patio(s), Deck(s)
Attached Garage 2
Total Parking Spaces 2
Garage Y
Building
Lot Description Landscaping, Premium, Private
Story 3
Sewer On Site Septic
Water Well
Architectural Style Colonial
Level or Stories 3
Additional Building Above Grade, Below Grade
Structure Type 9'+ Ceilings,Dry Wall,Cathedral Ceilings
New Construction N
Schools
Elementary Schools Edgewater
Middle Schools Central
High Schools South River
School District Anne Arundel County Public Schools
Others
Pets Allowed Y
Senior Community No
Tax ID 020174590005253
Ownership Fee Simple
SqFt Source Assessor
Security Features Electric Alarm,Monitored
Horse Property N
Special Listing Condition Standard
Pets Allowed No Pet Restrictions
Read Less
Want to know what your home might be worth? Contact us for a FREE valuation!

Our team is ready to help you sell your home for the highest possible price ASAP

Bought with Clyde Butler Jr. • Schwartz Realty, Inc.




