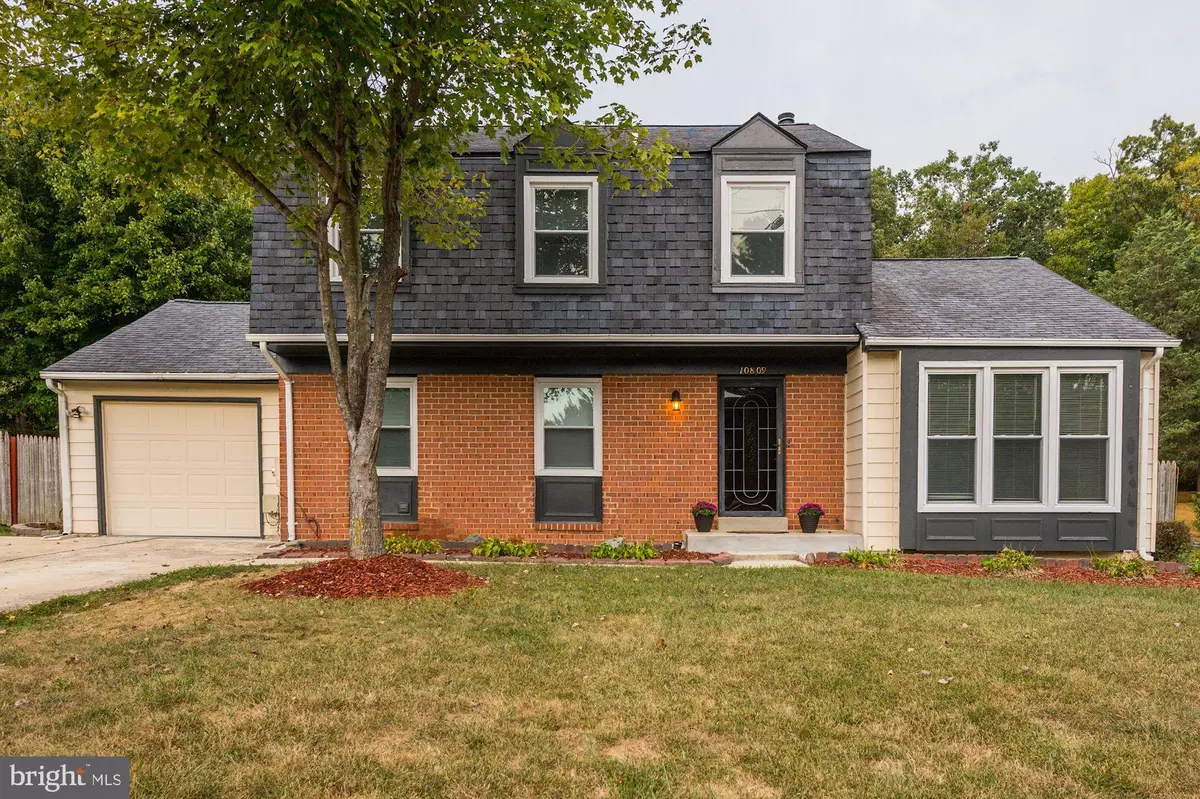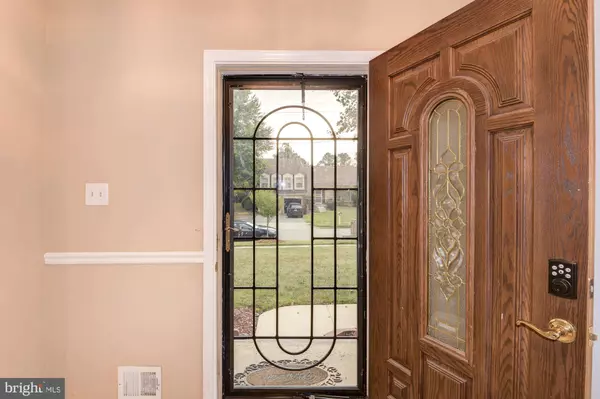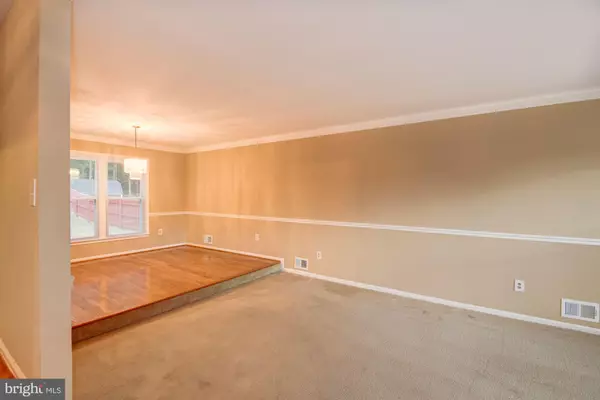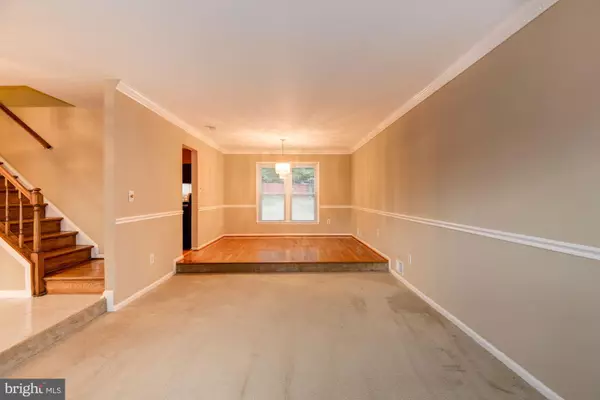$350,500
$335,000
4.6%For more information regarding the value of a property, please contact us for a free consultation.
10809 WESTWOOD DR Cheltenham, MD 20623
3 Beds
3 Baths
1,848 SqFt
Key Details
Sold Price $350,500
Property Type Single Family Home
Sub Type Detached
Listing Status Sold
Purchase Type For Sale
Square Footage 1,848 sqft
Price per Sqft $189
Subdivision Cheltenham Woods
MLS Listing ID MDPG543606
Sold Date 02/26/20
Style Colonial
Bedrooms 3
Full Baths 2
Half Baths 1
HOA Y/N N
Abv Grd Liv Area 1,848
Originating Board BRIGHT
Year Built 1981
Annual Tax Amount $3,975
Tax Year 2019
Lot Size 0.321 Acres
Acres 0.32
Property Description
COLONIAL/CAPE COD! REALLY PRISTINE! LARGER THAN IT APPEARS! GRANITE & STAINLESS STEEL KITCHEN W/LOADS OF COUNTER & CABINET SPACE. WOOD FLOORING THROUGHOUT! FORMAL DINING W/STEP DOWN LIVING ROOM ENTERTAINMENT SPACES INCLUDE CHARMING FAMILY ROOM W/BRICK WOOD BURNING FIREPLACE, LOWER LEVEL REC RM W/WET BAR. OUTSIDE STORAGE SHED & BASKETBALL COURT IN ALL FENCED YARD. YOUR FAMILY WILL BE WELL ACCOMMODATED WITH ROOM TO GROW! NO HOA FEE! REALLY SMART! FRESH & SHOWS EXTREMELY WELL!
Location
State MD
County Prince Georges
Zoning RR
Direction North
Rooms
Basement Walkout Stairs, Full, Fully Finished
Interior
Interior Features Bar, Ceiling Fan(s), Combination Kitchen/Dining, Family Room Off Kitchen, Kitchen - Eat-In, Kitchen - Table Space, Primary Bath(s), Recessed Lighting
Hot Water Electric
Heating Heat Pump(s)
Cooling Central A/C
Flooring Hardwood, Wood
Fireplaces Number 1
Equipment Built-In Microwave, Disposal, Dishwasher, Dryer - Electric, Washer
Window Features Double Pane
Appliance Built-In Microwave, Disposal, Dishwasher, Dryer - Electric, Washer
Heat Source Oil
Laundry Has Laundry
Exterior
Parking Features Garage - Front Entry
Garage Spaces 1.0
Utilities Available Cable TV Available, DSL Available
Water Access N
Roof Type Asbestos Shingle
Accessibility None
Attached Garage 1
Total Parking Spaces 1
Garage Y
Building
Story 3+
Sewer Public Sewer
Water Public
Architectural Style Colonial
Level or Stories 3+
Additional Building Above Grade, Below Grade
Structure Type Dry Wall
New Construction N
Schools
Elementary Schools Rosaryville
Middle Schools Gwynn Park
High Schools Frederick Douglass
School District Prince George'S County Public Schools
Others
Pets Allowed Y
Senior Community No
Tax ID 17111142975
Ownership Fee Simple
SqFt Source Estimated
Security Features Security System
Acceptable Financing Cash, Conventional, FHA
Horse Property N
Listing Terms Cash, Conventional, FHA
Financing Cash,Conventional,FHA
Special Listing Condition Standard
Pets Allowed No Pet Restrictions
Read Less
Want to know what your home might be worth? Contact us for a FREE valuation!

Our team is ready to help you sell your home for the highest possible price ASAP

Bought with Gary W Simpson II • Long & Foster Real Estate, Inc.





