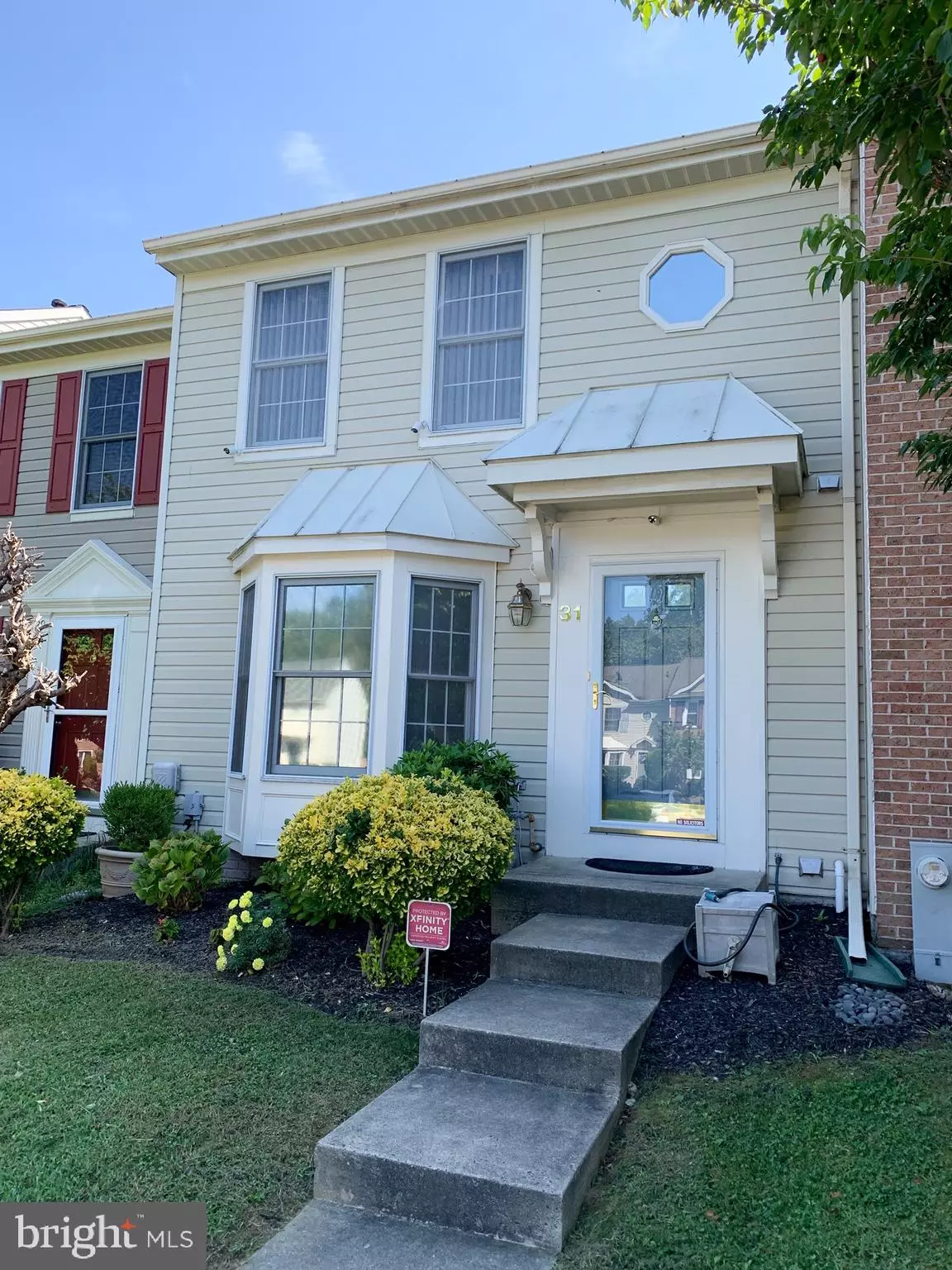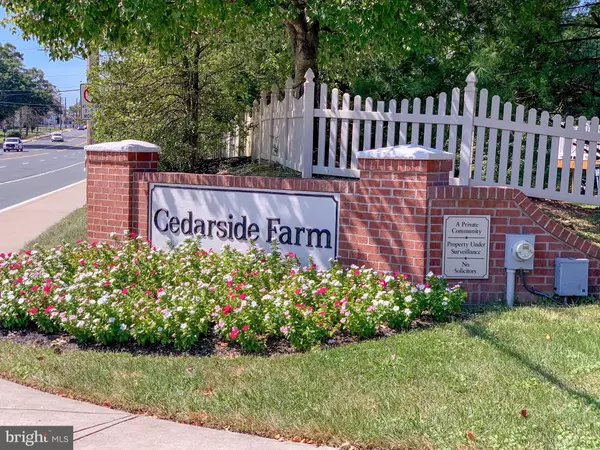$212,000
$214,900
1.3%For more information regarding the value of a property, please contact us for a free consultation.
31 CEDARCONE CT Baltimore, MD 21236
2 Beds
3 Baths
1,812 SqFt
Key Details
Sold Price $212,000
Property Type Townhouse
Sub Type Interior Row/Townhouse
Listing Status Sold
Purchase Type For Sale
Square Footage 1,812 sqft
Price per Sqft $116
Subdivision Cedarside Farm
MLS Listing ID MDBC477474
Sold Date 01/28/20
Style Colonial
Bedrooms 2
Full Baths 2
Half Baths 1
HOA Fees $25/ann
HOA Y/N Y
Abv Grd Liv Area 1,332
Originating Board BRIGHT
Year Built 1992
Annual Tax Amount $3,022
Tax Year 2018
Lot Size 1,700 Sqft
Acres 0.04
Property Sub-Type Interior Row/Townhouse
Property Description
Priced to Sell, Best Value in Cedarside Farms. Welcome home...this well-maintained home in sought after Cedarside Farms shows pride in ownership. Living room opens up into a full eat-in-kitchen with ample space for dining. Upstairs features two master suites. Both bedrooms have generous sized walk in closets and full baths. Fully finished lower level perfect open space for a large family room. Beautiful level backyard, fully fenced, with movable patio for entertaining or grilling out. This home is situated on a lovely court with extra parking for guests and no through traffic, yard backs up to common area. Wonderful location with easy assess to 695 and 95, with schools, restaurants, and shopping all close by. Seller offering a 1 yr home warranty.
Location
State MD
County Baltimore
Zoning R
Rooms
Other Rooms Living Room, Primary Bedroom, Bedroom 2, Kitchen, Family Room, Primary Bathroom, Half Bath
Basement Fully Finished, Sump Pump
Interior
Interior Features Carpet, Combination Kitchen/Dining, Floor Plan - Traditional, Kitchen - Eat-In, Primary Bath(s), Pantry, Walk-in Closet(s)
Hot Water Natural Gas
Heating Forced Air
Cooling Central A/C
Fireplace N
Heat Source Natural Gas
Laundry Basement
Exterior
Exterior Feature Patio(s)
Fence Fully, Wood
Water Access N
Accessibility None
Porch Patio(s)
Garage N
Building
Story 3+
Sewer Public Sewer
Water Public
Architectural Style Colonial
Level or Stories 3+
Additional Building Above Grade, Below Grade
New Construction N
Schools
School District Baltimore County Public Schools
Others
Senior Community No
Tax ID 04112100009193
Ownership Fee Simple
SqFt Source Assessor
Acceptable Financing Conventional, FHA, VA
Listing Terms Conventional, FHA, VA
Financing Conventional,FHA,VA
Special Listing Condition Standard
Read Less
Want to know what your home might be worth? Contact us for a FREE valuation!

Our team is ready to help you sell your home for the highest possible price ASAP

Bought with James H Stephens • Keller Williams Gateway LLC




