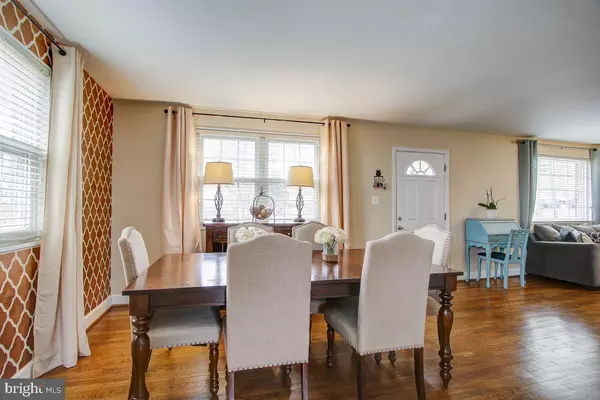$475,000
$475,000
For more information regarding the value of a property, please contact us for a free consultation.
12403 BUSHEY DR Silver Spring, MD 20906
4 Beds
3 Baths
2,300 SqFt
Key Details
Sold Price $475,000
Property Type Single Family Home
Sub Type Detached
Listing Status Sold
Purchase Type For Sale
Square Footage 2,300 sqft
Price per Sqft $206
Subdivision Conn Ave Park
MLS Listing ID MDMC693542
Sold Date 04/01/20
Style Colonial
Bedrooms 4
Full Baths 3
HOA Y/N N
Abv Grd Liv Area 1,650
Originating Board BRIGHT
Year Built 1953
Annual Tax Amount $5,202
Tax Year 2020
Lot Size 6,257 Sqft
Acres 0.14
Property Description
Pride of ownership really shows in this spacious home, with a great open floor plan. Wonderfully renovated kitchen with large cabinets, sparkling granite countertops, and stainless steel appliances. The second levels include 3 bedrooms including a master bedroom suite and a hall full bath. 2 zoned heating and cooling. This stately home boasts both formal and casual living spaces including a lower level family room. Relax in the ample fenced back yard and patio. Tons of storage throughout. The home is located within minutes from the Red line Metro, I 495, and a short drive to downtown Silver Spring. Kensington and Rockville. This beautifully updated home is a wonderful value !!
Location
State MD
County Montgomery
Zoning R60
Rooms
Other Rooms Living Room, Dining Room, Primary Bedroom, Bedroom 2, Bedroom 3, Bedroom 4, Kitchen, Family Room, Storage Room, Bathroom 2, Bathroom 3, Primary Bathroom
Basement Full, Partially Finished, Heated
Main Level Bedrooms 1
Interior
Interior Features Floor Plan - Open, Kitchen - Gourmet, Walk-in Closet(s), Window Treatments, Wood Floors
Hot Water Natural Gas
Heating Zoned, Forced Air, Programmable Thermostat
Cooling Central A/C, Ceiling Fan(s)
Flooring Hardwood, Carpet
Equipment Built-In Microwave, Dishwasher, Disposal, Dryer, Exhaust Fan, Oven/Range - Gas, Refrigerator, Washer, Water Heater
Fireplace N
Appliance Built-In Microwave, Dishwasher, Disposal, Dryer, Exhaust Fan, Oven/Range - Gas, Refrigerator, Washer, Water Heater
Heat Source Electric, Natural Gas
Exterior
Exterior Feature Patio(s)
Fence Fully, Wood, Rear
Water Access N
View Street, Garden/Lawn
Accessibility 32\"+ wide Doors, 36\"+ wide Halls
Porch Patio(s)
Garage N
Building
Lot Description Rear Yard, Landscaping, Front Yard
Story 3+
Sewer Public Sewer
Water Public
Architectural Style Colonial
Level or Stories 3+
Additional Building Above Grade, Below Grade
New Construction N
Schools
School District Montgomery County Public Schools
Others
Senior Community No
Tax ID 161301289161
Ownership Fee Simple
SqFt Source Estimated
Security Features Smoke Detector
Special Listing Condition Standard
Read Less
Want to know what your home might be worth? Contact us for a FREE valuation!

Our team is ready to help you sell your home for the highest possible price ASAP

Bought with Richard C Wright • REMAX Platinum Realty





