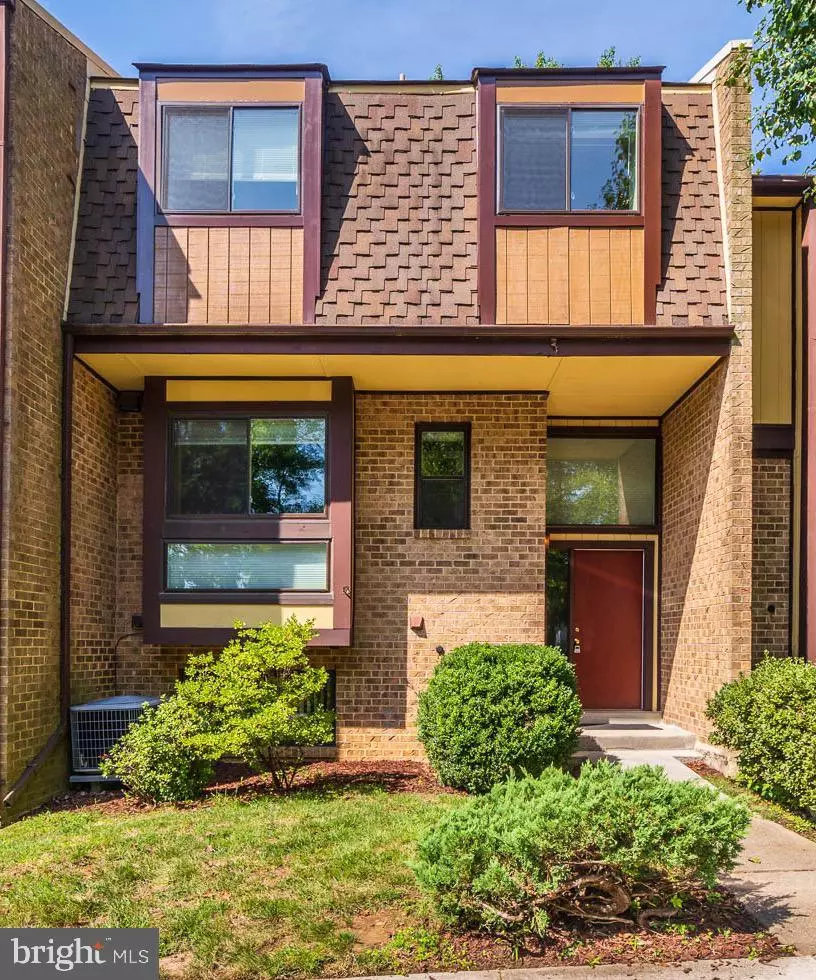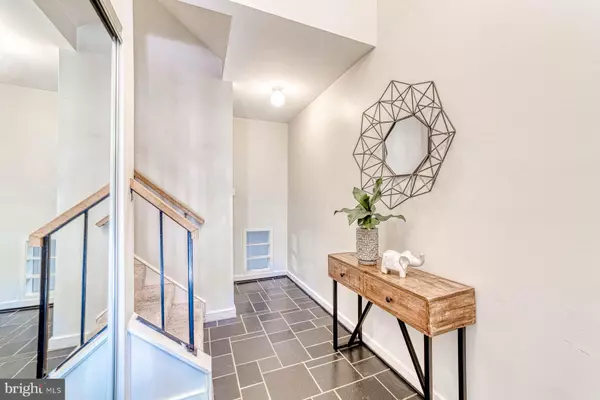$440,000
$440,000
For more information regarding the value of a property, please contact us for a free consultation.
6844 DEER RUN DR Alexandria, VA 22306
3 Beds
4 Baths
1,763 SqFt
Key Details
Sold Price $440,000
Property Type Townhouse
Sub Type Interior Row/Townhouse
Listing Status Sold
Purchase Type For Sale
Square Footage 1,763 sqft
Price per Sqft $249
Subdivision Deer Run Crossing
MLS Listing ID VAFX1148962
Sold Date 09/23/20
Style Contemporary
Bedrooms 3
Full Baths 2
Half Baths 2
HOA Fees $44
HOA Y/N Y
Abv Grd Liv Area 1,448
Originating Board BRIGHT
Year Built 1980
Annual Tax Amount $4,149
Tax Year 2020
Lot Size 1,505 Sqft
Acres 0.03
Property Description
OFFERS DUE 9 am 8/25. This home is ideal for the fastidious buyer looking for privacy. Very quiet location and this home has been cared for over the years with attention to detail (maintenance records available). Located on a dead end road with plenty of unrestricted parking and two designated spaces in front of the home. This home backs to Huntley Meadows Park and has sound deadening masonry party walls making this home feel like you're out in the country rather than mere minutes to shopping, transportation, Ft. Belvoir, Kingstowne and 95. Take advantage of the park setting from either balcony from dining room, master bedroom or from the patio on the lower level. The amount of storage within will surprise you. Windows/doors/HVAC all under 6 years/roof replaced 10 years ago. The only thing to do here is move in and make your own.
Location
State VA
County Fairfax
Zoning 150
Rooms
Other Rooms Living Room, Dining Room, Primary Bedroom, Kitchen, Recreation Room, Bathroom 2, Bathroom 3
Basement Daylight, Partial, Interior Access, Outside Entrance, Partially Finished
Interior
Interior Features Breakfast Area, Carpet, Central Vacuum, Combination Dining/Living, Dining Area, Floor Plan - Traditional, Kitchen - Galley
Hot Water Electric
Heating Heat Pump(s)
Cooling Central A/C
Fireplaces Number 1
Equipment Built-In Microwave, Central Vacuum, Dishwasher, Disposal, Dryer, Oven/Range - Electric, Washer
Fireplace Y
Appliance Built-In Microwave, Central Vacuum, Dishwasher, Disposal, Dryer, Oven/Range - Electric, Washer
Heat Source Electric
Laundry Lower Floor
Exterior
Garage Spaces 2.0
Fence Rear, Wood
Water Access N
View Park/Greenbelt, Trees/Woods
Accessibility None
Total Parking Spaces 2
Garage N
Building
Story 3
Sewer Public Sewer
Water Public
Architectural Style Contemporary
Level or Stories 3
Additional Building Above Grade, Below Grade
Structure Type Masonry
New Construction N
Schools
Elementary Schools Rose Hill
Middle Schools Hayfield Secondary School
High Schools Hayfield
School District Fairfax County Public Schools
Others
Senior Community No
Tax ID 0921 12 0023
Ownership Fee Simple
SqFt Source Assessor
Special Listing Condition Standard
Read Less
Want to know what your home might be worth? Contact us for a FREE valuation!

Our team is ready to help you sell your home for the highest possible price ASAP

Bought with Jon Rudick • Compass




