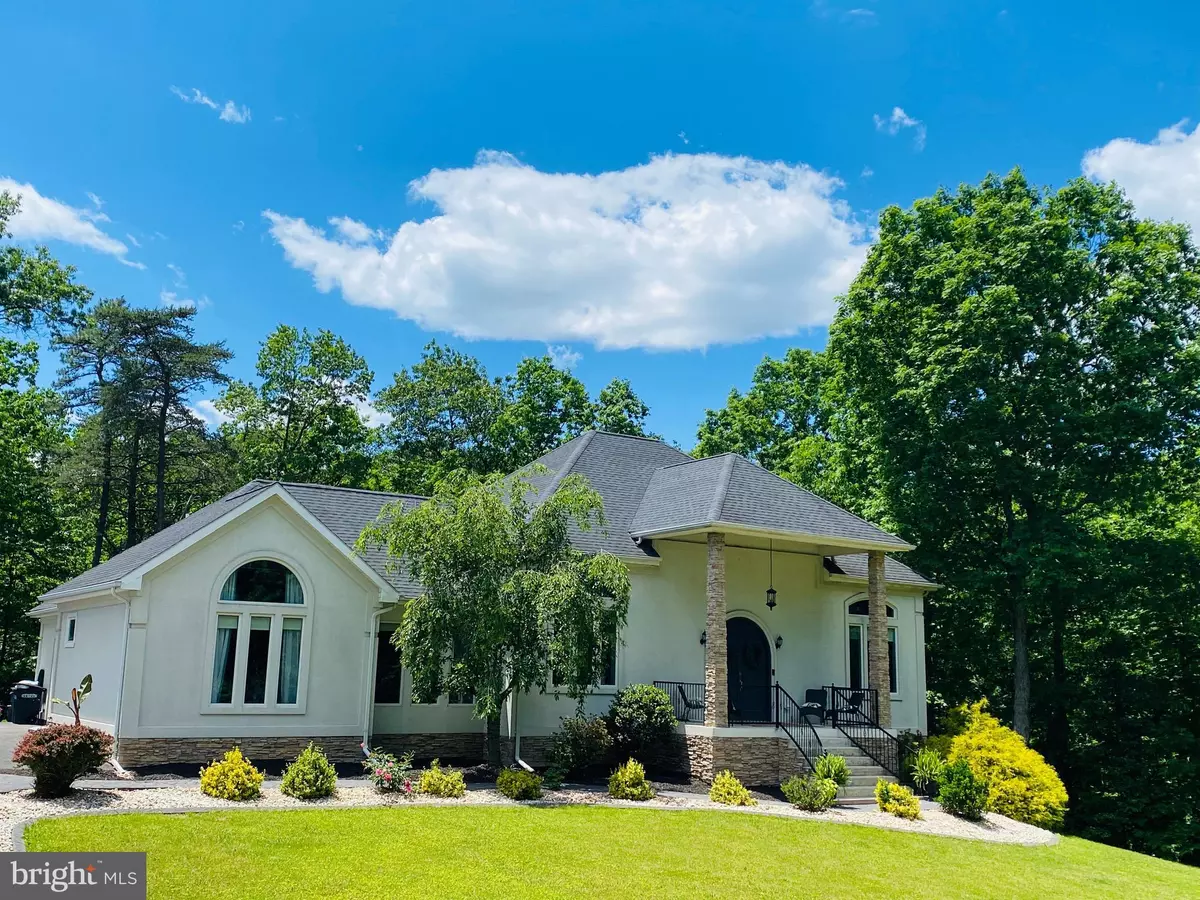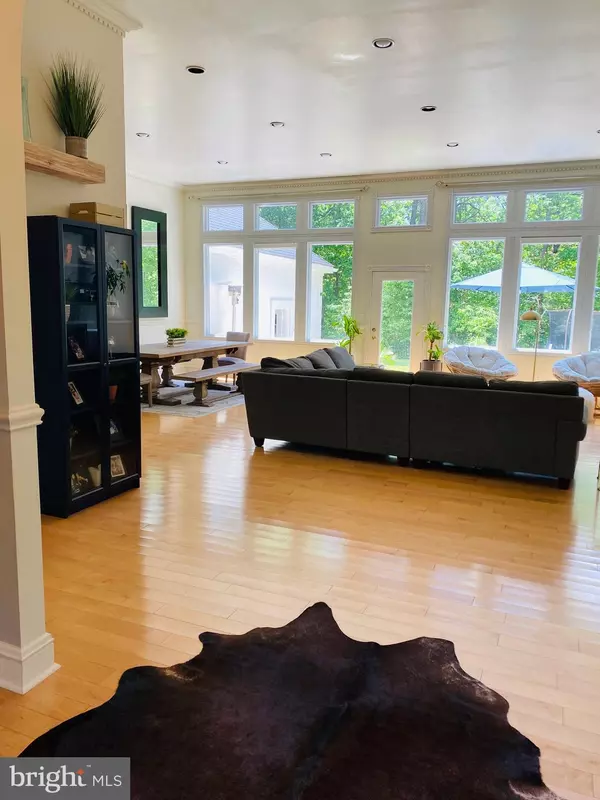$320,000
$317,500
0.8%For more information regarding the value of a property, please contact us for a free consultation.
1080 N LAKEWOOD DR Ridgeley, WV 26753
4 Beds
3 Baths
4,174 SqFt
Key Details
Sold Price $320,000
Property Type Single Family Home
Sub Type Detached
Listing Status Sold
Purchase Type For Sale
Square Footage 4,174 sqft
Price per Sqft $76
Subdivision Lakewood
MLS Listing ID WVMI111136
Sold Date 07/31/20
Style Contemporary
Bedrooms 4
Full Baths 3
HOA Fees $41/qua
HOA Y/N Y
Abv Grd Liv Area 2,119
Originating Board BRIGHT
Year Built 1999
Annual Tax Amount $4,522
Tax Year 2019
Lot Size 1.450 Acres
Acres 1.45
Property Description
GORGEOUS AND STATELY IN DESIRABLE LAKEWOOD .CONVENIENT TO NEARBY MARYLAND. MINS FROM UPMC, IBM , AND ATK. ENTER THROUGH THE DOUBLE ARCHED WOODEN FRONT DOOR INTO A BRIGHT AND AIRY OPEN FLOOR PLAN. THE CEILINGS ON THE MAIN LEVEL ARE 11 ft TALL. KITCHEN INCLUDES DOUBLE WALL OVENS, BUILT IN MICROWAVE AND RECENTLY REPLACED DISHWASHER AS WELL AS A WINE REFRIGERATOR. THERE IS A MASSIVE GRANITE ISLAND THAT ALMOST SPANS THE LENGTH OF THE KITCHEN. THE LOWER LEVEL INCLUDES 2055 FINISHED SQ FT (PER RECENT APPRAISAL) THIS AREA INCLUDES A WET BAR, LAUNDRY ROOM, FULL BATHROOM,ADDITIONAL BEDROOM/OFFICE AND SEVERAL ADDITIONAL ROOMS FOR STORAGE ALL THIS ON 1.45 PARTIALLY WOODED ACRES.
Location
State WV
County Mineral
Zoning RESIDENTAL
Rooms
Basement Full, Fully Finished, Heated, Improved, Interior Access, Outside Entrance, Windows, Walkout Level
Main Level Bedrooms 3
Interior
Interior Features Bar, Ceiling Fan(s), Wood Floors, Wet/Dry Bar, Walk-in Closet(s), Upgraded Countertops, Stall Shower, Recessed Lighting, Pantry, Primary Bath(s), Kitchen - Eat-In, Floor Plan - Open, Family Room Off Kitchen, Entry Level Bedroom, Dining Area, Combination Kitchen/Living, Combination Kitchen/Dining, Combination Dining/Living, Crown Moldings
Heating Heat Pump(s)
Cooling Central A/C, Heat Pump(s)
Fireplaces Number 1
Fireplaces Type Mantel(s), Gas/Propane
Equipment Built-In Microwave, Cooktop, Dishwasher, Disposal, Dryer - Electric, Icemaker, Oven - Double, Oven - Wall, Refrigerator, Stainless Steel Appliances, Washer
Fireplace Y
Window Features Double Pane
Appliance Built-In Microwave, Cooktop, Dishwasher, Disposal, Dryer - Electric, Icemaker, Oven - Double, Oven - Wall, Refrigerator, Stainless Steel Appliances, Washer
Heat Source Electric
Laundry Basement
Exterior
Parking Features Additional Storage Area, Garage - Side Entry, Garage Door Opener, Inside Access, Oversized
Garage Spaces 2.0
Water Access N
Accessibility Level Entry - Main
Attached Garage 2
Total Parking Spaces 2
Garage Y
Building
Lot Description Backs to Trees, Front Yard, Landscaping, Trees/Wooded
Story 2
Sewer Public Sewer
Water Public
Architectural Style Contemporary
Level or Stories 2
Additional Building Above Grade, Below Grade
New Construction N
Schools
School District Mineral County Schools
Others
Senior Community No
Tax ID 0414D006700000
Ownership Fee Simple
SqFt Source Estimated
Special Listing Condition Standard
Read Less
Want to know what your home might be worth? Contact us for a FREE valuation!

Our team is ready to help you sell your home for the highest possible price ASAP

Bought with Roger A Brown • Perry Wellington Realty, LLC




