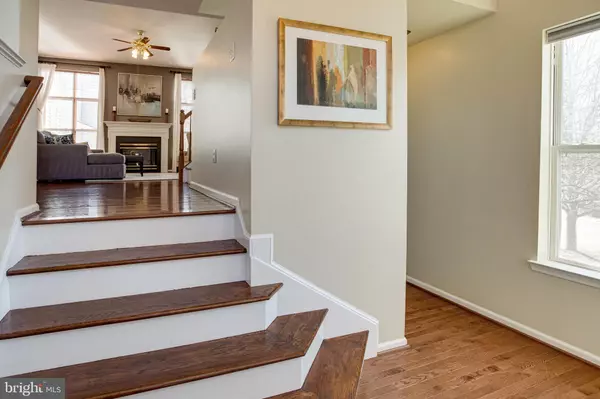$830,000
$829,900
For more information regarding the value of a property, please contact us for a free consultation.
8911 GARDEN STONE LN Fairfax, VA 22031
5 Beds
4 Baths
3,554 SqFt
Key Details
Sold Price $830,000
Property Type Single Family Home
Sub Type Detached
Listing Status Sold
Purchase Type For Sale
Square Footage 3,554 sqft
Price per Sqft $233
Subdivision Armistead Park
MLS Listing ID VAFX1111128
Sold Date 04/10/20
Style Colonial
Bedrooms 5
Full Baths 3
Half Baths 1
HOA Fees $82/mo
HOA Y/N Y
Abv Grd Liv Area 2,584
Originating Board BRIGHT
Year Built 1997
Annual Tax Amount $8,748
Tax Year 2019
Lot Size 9,589 Sqft
Acres 0.22
Property Description
Contract Ratified. Accepting only Backup Contracts. Sunday Open House Cancelled. Fabulous brick front home in sought after Armistead Park (Barkley Subd) just off Rt 50. Bright & cozy w/ open floor plan, this home boasts of over 3500sf of light filled space. Nice architectural features speak of luxury yet home is family friendly & flows nicely. 10 ceilings; newly installed hardwood floors in spacious main level; large kitchen area w/ granite island next to breakfast area & a separate large dining area for special occasions. Main level also features a library/ Study/Office room with french doors and a Sun Room/bonus room & more. Recreation room in lower level plus additional bedroom and full bath great for visitors. Walkout entrance makes perfect for in-law suite or similar uses. Spacious deck with steps to backyard. Nice side yard adds extra play area or more room for gardening or just enjoying the view. Conveniently located, mins to Mosaic District, I-495 and I66. This house has everything you need and is ready for you to move in without any worries. Come see it today!
Location
State VA
County Fairfax
Zoning 303
Rooms
Other Rooms Dining Room, Primary Bedroom, Bedroom 2, Bedroom 3, Kitchen, Family Room, Foyer, Bedroom 1, Study, Sun/Florida Room, In-Law/auPair/Suite, Bathroom 1, Bathroom 3, Primary Bathroom, Half Bath
Basement Full, Fully Finished, Interior Access, Rear Entrance
Interior
Interior Features Breakfast Area, Family Room Off Kitchen, Floor Plan - Open, Kitchen - Eat-In, Kitchen - Gourmet, Kitchen - Table Space, Recessed Lighting
Hot Water Natural Gas
Heating Hot Water, Central, Forced Air
Cooling Central A/C, Ceiling Fan(s)
Fireplaces Number 1
Fireplaces Type Fireplace - Glass Doors, Gas/Propane
Equipment Built-In Microwave, Cooktop, Dishwasher, Disposal, Dryer, Dryer - Electric, Exhaust Fan, Icemaker, Oven - Double, Oven - Wall, Washer, Dryer - Front Loading, Washer - Front Loading
Fireplace Y
Appliance Built-In Microwave, Cooktop, Dishwasher, Disposal, Dryer, Dryer - Electric, Exhaust Fan, Icemaker, Oven - Double, Oven - Wall, Washer, Dryer - Front Loading, Washer - Front Loading
Heat Source Natural Gas
Laundry Upper Floor
Exterior
Exterior Feature Deck(s), Wrap Around
Parking Features Garage - Front Entry, Garage Door Opener
Garage Spaces 2.0
Water Access N
Accessibility None
Porch Deck(s), Wrap Around
Attached Garage 2
Total Parking Spaces 2
Garage Y
Building
Story 3+
Sewer Public Sewer
Water Public
Architectural Style Colonial
Level or Stories 3+
Additional Building Above Grade, Below Grade
New Construction N
Schools
Elementary Schools Fairhill
Middle Schools Jackson
High Schools Falls Church
School District Fairfax County Public Schools
Others
Senior Community No
Tax ID 0484 21 0025
Ownership Fee Simple
SqFt Source Assessor
Acceptable Financing Negotiable
Listing Terms Negotiable
Financing Negotiable
Special Listing Condition Standard
Read Less
Want to know what your home might be worth? Contact us for a FREE valuation!

Our team is ready to help you sell your home for the highest possible price ASAP

Bought with Melissa B Shelby • McEnearney Associates, Inc.





