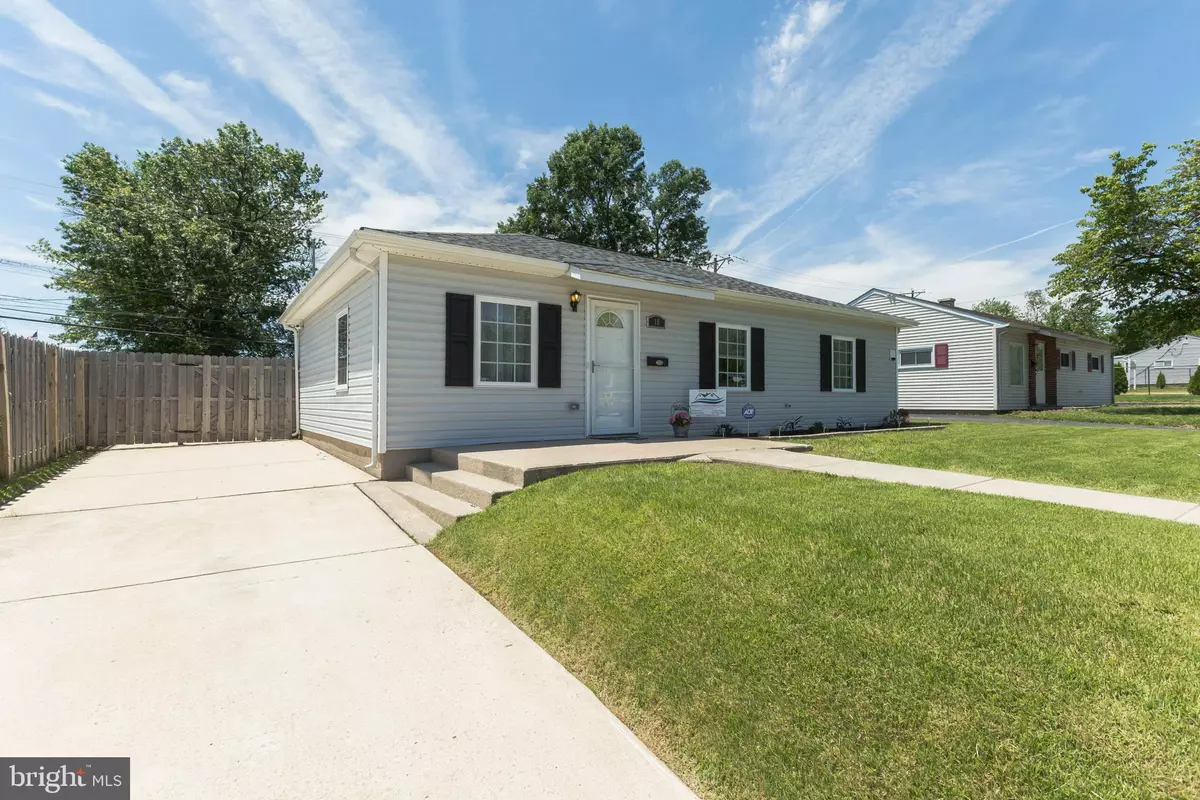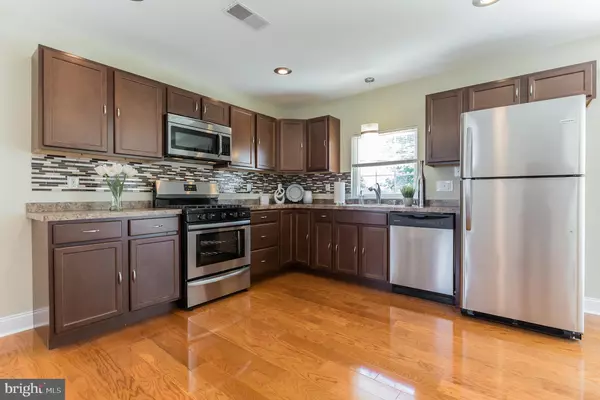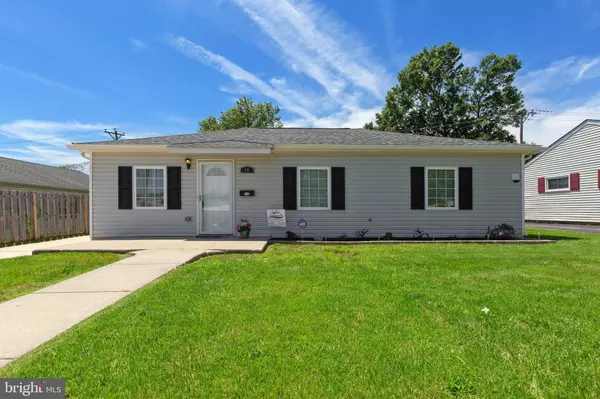$180,000
$187,500
4.0%For more information regarding the value of a property, please contact us for a free consultation.
10 HALCYON DR New Castle, DE 19720
3 Beds
1 Bath
1,000 SqFt
Key Details
Sold Price $180,000
Property Type Single Family Home
Sub Type Detached
Listing Status Sold
Purchase Type For Sale
Square Footage 1,000 sqft
Price per Sqft $180
Subdivision Garfield Park
MLS Listing ID DENC480860
Sold Date 03/27/20
Style Ranch/Rambler
Bedrooms 3
Full Baths 1
HOA Y/N N
Abv Grd Liv Area 1,000
Originating Board BRIGHT
Year Built 1952
Annual Tax Amount $1,132
Tax Year 2018
Lot Size 6,534 Sqft
Acres 0.15
Lot Dimensions 60.00 x 110.00
Property Description
$1 Dollar Down Deposit secures your New Home!! You can ultimately get into your new home for the cost of an appraisal and Inspections . Find out how you can own this Beautiful Home by utilizing a brand NEW GRANT PROGRAM that just became available!! The Grant pays up to $10k of down payment along with closing costs up to $7500 & even allows the Seller to give extra assistance for closing costs. Ask today how you can get up to $17,500 from the Bank. Estimated monthly payment of $1045. Close to 295, 495, I 95, Rt 13 and located in the Colonial school district, this impressive Ranch home has 3 bedrooms, 1 bath, updated kitchen, Hardwoods and Tile throughout, front entry patio, plus a bonus back patio for additional outside living. Upon entering, you will find a nice-sized living room area, open to the Kitchen & dining room space with recessed lighting. The Kitchen has stunning counters, beautiful mid-tone cabinets, tile back splash accent and modern stainless appliances to include: a Gourmet Gas range, Microwave range hood, Dishwasher and Refrigerator. In addition, there is a pantry, plenty of storage and room to cook. The laundry is just off the kitchen providing easy access with double door closet. The home offers wonderful sunlight throughout each room. The Main bedroom has a nice closet and plenty of space to move furniture around for unique design changes. Down the hall the Second and 3rd bedrooms offer comfortable space and plenty of sunshine. The bathroom is a very nice size with tub to ceiling Tiled surround, tub/shower design, a single vanity with solid surface style top, designer seamless frame mirror and overhead lighting along with Hollywood lighting above the sink and brushed nickel finishes. Systems include: gas hot air heat and central AC , complimented by a shingle roof, vinyl siding, Solid view front storm door w Fan design windowed entry door, wide Sliding glass door off the back yard, Anderson casement windows, 200 amp electric service & pre-wired phone/data & cable. Finished with the raised-panel doors, professionally painted custom two-color interior walls & trim and beautiful Hardwood and Tile flooring. Private back yard has a 6ft wood fence and a concrete patio sized for entertaining along with an attached storage room and large detached Shed. 5-car off-street parking is an added perk. The driveway comfortably holds 3 cars and parking in front of the home offers off street convenience as well. The property feels like new construction. It was completely rebuilt in 2014; it is Immaculate, updated and waiting for you! Don't miss out! See this home before it is SOLD!
Location
State DE
County New Castle
Area New Castle/Red Lion/Del.City (30904)
Zoning NC6.5
Rooms
Other Rooms Living Room, Bedroom 2, Bedroom 3, Kitchen, Bedroom 1, Laundry, Bathroom 1
Main Level Bedrooms 3
Interior
Hot Water Natural Gas, Tankless
Heating Forced Air
Cooling Central A/C
Flooring Ceramic Tile, Hardwood
Equipment Built-In Microwave, Dishwasher, Washer/Dryer Stacked, Water Heater - High-Efficiency, Water Heater - Tankless, Stainless Steel Appliances, Stove, Refrigerator, Oven/Range - Gas, Disposal
Fireplace N
Window Features Casement
Appliance Built-In Microwave, Dishwasher, Washer/Dryer Stacked, Water Heater - High-Efficiency, Water Heater - Tankless, Stainless Steel Appliances, Stove, Refrigerator, Oven/Range - Gas, Disposal
Heat Source Natural Gas
Laundry Main Floor
Exterior
Exterior Feature Patio(s)
Fence Privacy, Rear, Wood
Water Access N
Roof Type Shingle
Street Surface Black Top
Accessibility None
Porch Patio(s)
Road Frontage State
Garage N
Building
Story 1
Foundation Slab
Sewer Public Sewer
Water Public
Architectural Style Ranch/Rambler
Level or Stories 1
Additional Building Above Grade, Below Grade
New Construction N
Schools
Elementary Schools Eisenberg
Middle Schools Mccullough
High Schools Penn
School District Colonial
Others
Senior Community No
Tax ID 10-010.40-117
Ownership Fee Simple
SqFt Source Assessor
Acceptable Financing Conventional, VA, Cash, FHA
Listing Terms Conventional, VA, Cash, FHA
Financing Conventional,VA,Cash,FHA
Special Listing Condition Standard
Read Less
Want to know what your home might be worth? Contact us for a FREE valuation!

Our team is ready to help you sell your home for the highest possible price ASAP

Bought with Kimberly Y Speller • Realty Mark Associates-Newark




