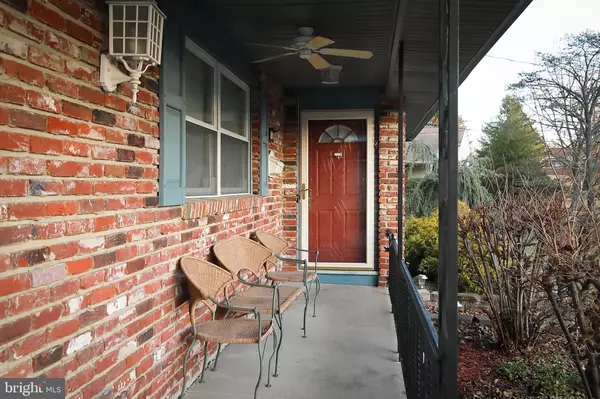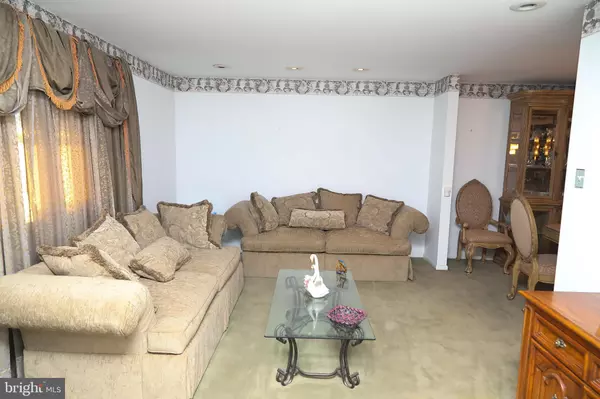$255,000
$270,000
5.6%For more information regarding the value of a property, please contact us for a free consultation.
1765 DEWBERRY LN Cherry Hill, NJ 08003
5 Beds
3 Baths
2,089 SqFt
Key Details
Sold Price $255,000
Property Type Single Family Home
Sub Type Detached
Listing Status Sold
Purchase Type For Sale
Square Footage 2,089 sqft
Price per Sqft $122
Subdivision Woodcrest
MLS Listing ID NJCD387292
Sold Date 04/30/20
Style Colonial
Bedrooms 5
Full Baths 2
Half Baths 1
HOA Y/N N
Abv Grd Liv Area 2,089
Originating Board BRIGHT
Year Built 1965
Annual Tax Amount $10,534
Tax Year 2019
Lot Dimensions 90.00 x 125.00
Property Description
A SMART FIND in Cherry Hill's Woodcrest section; a nice quiet street in an established neighborhood. This 5 bedroom, 2.5 bath home with large fenced-in rear yard and deck, large eat-in kitchen and finished basement has good bones --it just needs a little facelift. This traditional home with lots of charm offers ample closet and storage space. The roof is about 10 years old and the windows have all been replaced. The basement has been waterproofed with a french drain and 2 sump pumps. The Heating System has been completely rebuilt and the home sports a water conditioning unit. There is an in-ground sprinkler system for the exterior landscape. Also, it boasts a large two-car garage with an automatic door opener. The location is fabulous; convenient to shopping, schools, restaurants, movie theaters, Patco and the entrance to Interstate 295. With a little sweat-equity, this home will be a real dazzler! This home is offered "AS IS" but also comes with a 1-year home warranty. CO and any certifications the responsibility of the buyer. Hurry! It won't last!
Location
State NJ
County Camden
Area Cherry Hill Twp (20409)
Zoning RESIDENTIAL
Rooms
Other Rooms Living Room, Dining Room, Primary Bedroom, Bedroom 2, Bedroom 3, Bedroom 4, Kitchen, Den, Basement, Bedroom 1, Primary Bathroom, Half Bath
Basement Full, Heated, Interior Access, Partially Finished, Poured Concrete, Sump Pump
Interior
Interior Features Attic, Carpet, Dining Area, Family Room Off Kitchen, Floor Plan - Traditional, Formal/Separate Dining Room, Kitchen - Eat-In, Primary Bath(s), Sprinkler System, Stall Shower, Tub Shower, Water Treat System
Heating Forced Air
Cooling Central A/C
Flooring Carpet, Vinyl
Fireplaces Number 1
Fireplaces Type Brick, Wood
Equipment Built-In Microwave, Dishwasher, Disposal, Dryer, Oven/Range - Gas, Water Heater, Water Conditioner - Owned, Washer, Refrigerator
Fireplace Y
Window Features Double Hung,Energy Efficient,ENERGY STAR Qualified
Appliance Built-In Microwave, Dishwasher, Disposal, Dryer, Oven/Range - Gas, Water Heater, Water Conditioner - Owned, Washer, Refrigerator
Heat Source Natural Gas
Laundry Main Floor
Exterior
Exterior Feature Deck(s)
Parking Features Garage Door Opener
Garage Spaces 2.0
Fence Fully
Water Access N
Roof Type Asphalt
Accessibility 36\"+ wide Halls
Porch Deck(s)
Attached Garage 2
Total Parking Spaces 2
Garage Y
Building
Story 2
Sewer Public Sewer
Water Public
Architectural Style Colonial
Level or Stories 2
Additional Building Above Grade, Below Grade
Structure Type Dry Wall
New Construction N
Schools
High Schools Cherry Hill High - East
School District Cherry Hill Township Public Schools
Others
Pets Allowed Y
Senior Community No
Tax ID 09-00528 45-00011
Ownership Other
Security Features Security System
Acceptable Financing Cash, Conventional, FHA, USDA, VA
Horse Property N
Listing Terms Cash, Conventional, FHA, USDA, VA
Financing Cash,Conventional,FHA,USDA,VA
Special Listing Condition Standard
Pets Allowed No Pet Restrictions
Read Less
Want to know what your home might be worth? Contact us for a FREE valuation!

Our team is ready to help you sell your home for the highest possible price ASAP

Bought with Craig R Roloff • RE/MAX Of Cherry Hill




