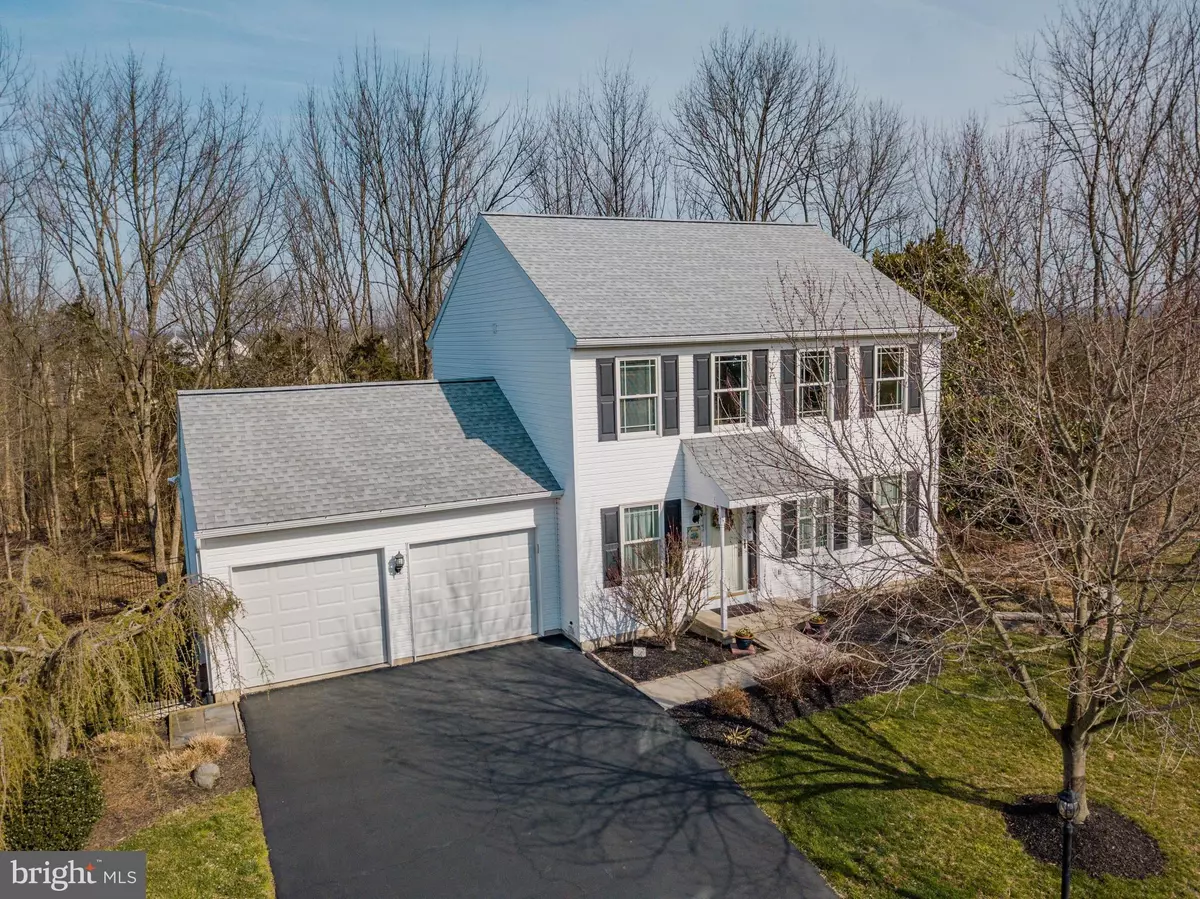$305,000
$299,900
1.7%For more information regarding the value of a property, please contact us for a free consultation.
2559 WILLOW BROOK LN Pottstown, PA 19464
3 Beds
3 Baths
1,566 SqFt
Key Details
Sold Price $305,000
Property Type Single Family Home
Sub Type Detached
Listing Status Sold
Purchase Type For Sale
Square Footage 1,566 sqft
Price per Sqft $194
Subdivision Willow Woods
MLS Listing ID PAMC639074
Sold Date 04/15/20
Style Colonial
Bedrooms 3
Full Baths 2
Half Baths 1
HOA Y/N N
Abv Grd Liv Area 1,566
Originating Board BRIGHT
Year Built 2001
Annual Tax Amount $4,607
Tax Year 2019
Lot Size 0.262 Acres
Acres 0.26
Lot Dimensions 80.00 x 0.00
Property Description
Have you been waiting for a turn key home that has been lovingly cared for over the years? The original owners are sad to leave this amazing home tucked away at the end of such a quiet neighborhood in the woods, but the right time has come to sell. This colonial home in Boyertown School District offers 3 bedrooms & 2 1/2 baths, a family room, & separate dining room which conveniently adjoins the eat-in kitchen making entertaining a breeze. It is unbelievable how many updates these owners have made over the years & the long list is available so you can appreciate what this home offers to the lucky new owners. The location alone is hard to come by as it is all the way at the end of this small neighborhood, backs to the woods, & is the largest lot. The home has just been updated in 2019 with a new 50 yr. roof with a lifetime transferable warranty, new carpet has just been installed up the steps, hallway, & in all the bedrooms. You will love that the master bath was completely renovated with no expense spared in 2015 with Quartz counter top & double sinks, heated tile flooring & a large walk-in shower with dramatic floor to ceiling tile. The majority of the main floor had wood flooring completed in 2018 & the kitchen & laundry room got new tile flooring in 2012. They also put new granite on the kitchen counter tops & island in 2013 as well as a tile backsplash. The powder room also had new granite counters in 2017 & the hall bath in 2019. The gas furnace is new in 2019, new Anderson windows throughout in 2009 as well as the sliding door in 2018, new garage doors in 2018, & the s/s refrigerator & dishwasher are both new in 2019. If this isn't enough, then just step out onto the maintenance free Trex deck which was installed in 2014 & imagine enjoying the beautiful woods filled with so much nature & your sizable back yard oasis which is enclosed by an aluminum fence which was installed in 2006!! You can enjoy the gorgeous sunsets in the evening & yet open the retractable awning if you prefer shade. The basement has the potential to be finished into more living space if needed too. These owners were even proactive as to test & remediate the radon last year to prepare for selling & to make it even easier for the buyer. Don't hesitate to schedule a showing on this one.....it is sure to sell fast! Even though it is in such a private setting, this home is conveniently located just a short distance to shopping, restaurants, & Rts. 422 & 100! Sellers prefer an April 15 settlement date if possible. SHOWINGS WILL BEGIN AT A TWILIGHT OPEN HOUSE ON 3/3 FROM 5-7PM!!!
Location
State PA
County Montgomery
Area New Hanover Twp (10647)
Zoning R25
Rooms
Other Rooms Dining Room, Primary Bedroom, Bedroom 2, Kitchen, Family Room, Bedroom 1, Laundry, Primary Bathroom, Full Bath, Half Bath
Basement Full
Interior
Interior Features Formal/Separate Dining Room, Kitchen - Eat-In, Kitchen - Island, Primary Bath(s), Pantry, Tub Shower, Upgraded Countertops, Walk-in Closet(s), Carpet, Ceiling Fan(s)
Hot Water Natural Gas
Heating Forced Air
Cooling Central A/C
Flooring Carpet, Ceramic Tile, Hardwood, Vinyl
Equipment Built-In Microwave, Dishwasher, Oven/Range - Electric, Stainless Steel Appliances, Washer, Water Heater
Fireplace N
Appliance Built-In Microwave, Dishwasher, Oven/Range - Electric, Stainless Steel Appliances, Washer, Water Heater
Heat Source Natural Gas
Laundry Main Floor
Exterior
Exterior Feature Patio(s), Deck(s)
Parking Features Garage - Front Entry
Garage Spaces 2.0
Fence Rear
Water Access N
Roof Type Architectural Shingle
Accessibility None
Porch Patio(s), Deck(s)
Attached Garage 2
Total Parking Spaces 2
Garage Y
Building
Lot Description Backs to Trees
Story 2
Sewer Public Sewer
Water Public
Architectural Style Colonial
Level or Stories 2
Additional Building Above Grade, Below Grade
New Construction N
Schools
School District Boyertown Area
Others
Senior Community No
Tax ID 47-00-07832-653
Ownership Fee Simple
SqFt Source Assessor
Acceptable Financing Cash, Conventional, FHA, VA
Listing Terms Cash, Conventional, FHA, VA
Financing Cash,Conventional,FHA,VA
Special Listing Condition Standard
Read Less
Want to know what your home might be worth? Contact us for a FREE valuation!

Our team is ready to help you sell your home for the highest possible price ASAP

Bought with Kelly Callaghan • VRA Realty




