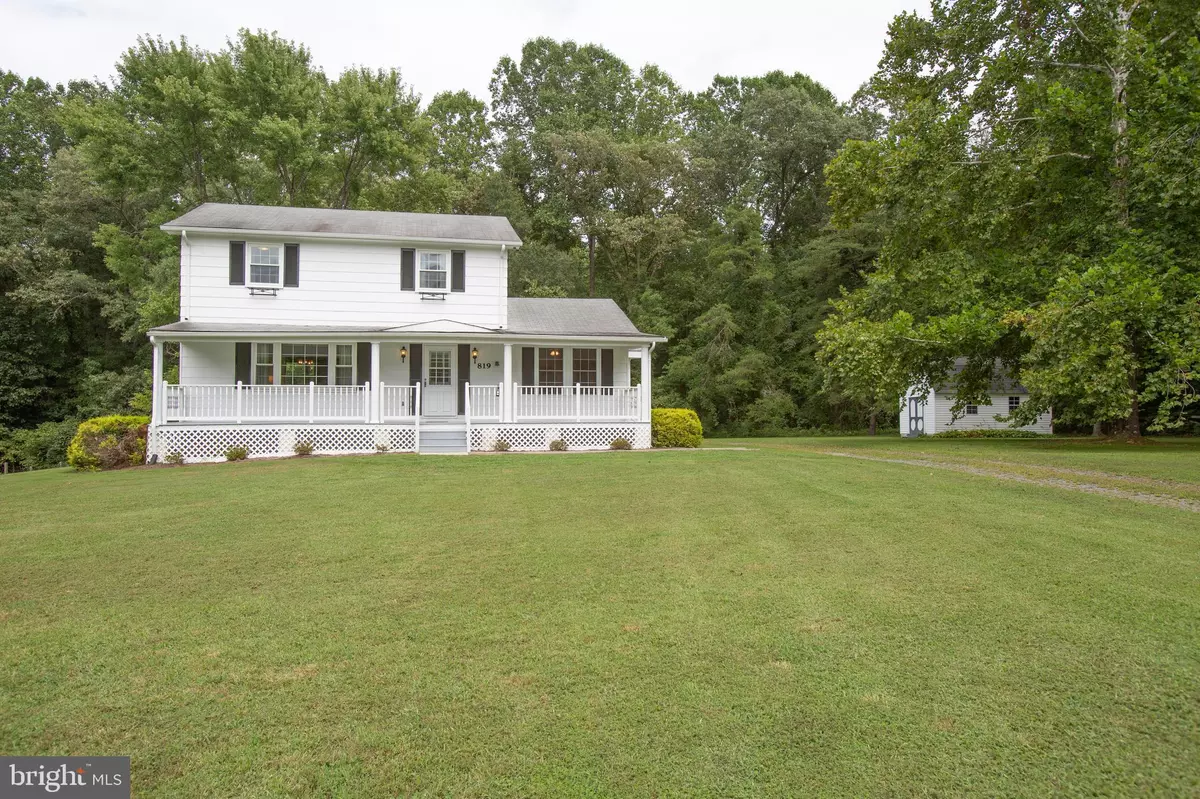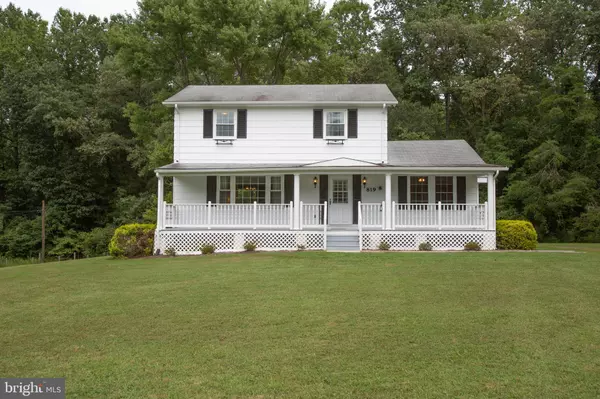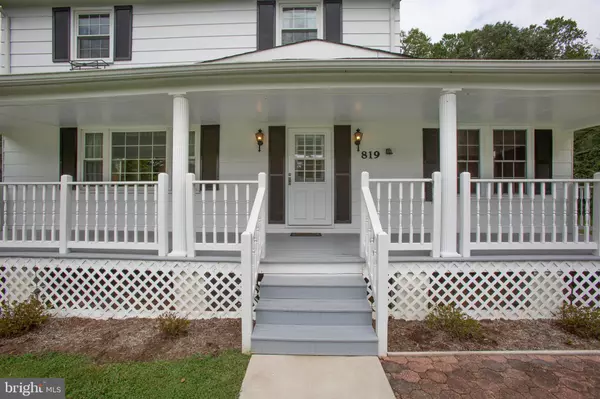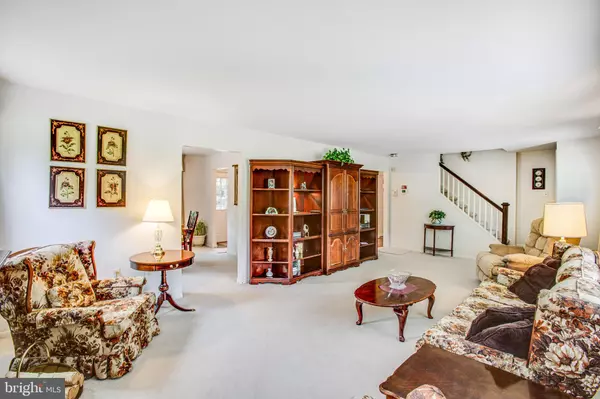$370,000
$385,999
4.1%For more information regarding the value of a property, please contact us for a free consultation.
819 LEELAND RD Fredericksburg, VA 22405
3 Beds
2 Baths
2,368 SqFt
Key Details
Sold Price $370,000
Property Type Single Family Home
Sub Type Detached
Listing Status Sold
Purchase Type For Sale
Square Footage 2,368 sqft
Price per Sqft $156
Subdivision Potomac Run
MLS Listing ID VAST214368
Sold Date 02/28/20
Style Traditional,Colonial
Bedrooms 3
Full Baths 2
HOA Y/N N
Abv Grd Liv Area 1,848
Originating Board BRIGHT
Year Built 1975
Annual Tax Amount $1,975
Tax Year 2018
Lot Size 6.040 Acres
Acres 6.04
Lot Dimensions Total of 6.04 acres parcel 47-9F included in sale
Property Description
Colonial situated on two lots sold together to equal 6.04 acres. Home has been meticulously maintained and is move in ready. Secluded country living but minutes to VRE, downtown and hospitals. Zoned agricultural so come set up a farm or enjoy plenty of room for outdoor entertaining. Windows replaced 2007, Kitchen appliances 2007, upstairs bath remodeled and tiled in 2007, Hot Water Heater 2014, HVAC 2015, Water tank/bladder for well 2019, washer & dryer convey, 12x20 shed conveys. Floorplans in documents
Location
State VA
County Stafford
Zoning A1
Rooms
Other Rooms Living Room, Dining Room, Bedroom 2, Bedroom 3, Kitchen, Great Room, Laundry, Other, Office, Primary Bathroom
Basement Partial, Partially Finished, Windows
Interior
Interior Features Ceiling Fan(s), Formal/Separate Dining Room, Kitchen - Eat-In, Kitchen - Table Space, Tub Shower, Window Treatments
Hot Water Electric
Heating Heat Pump(s)
Cooling Central A/C
Flooring Carpet, Laminated, Ceramic Tile
Equipment Built-In Microwave, Dishwasher, Disposal, Dryer, Oven/Range - Electric, Refrigerator, Washer, Water Heater
Fireplace N
Window Features Double Pane
Appliance Built-In Microwave, Dishwasher, Disposal, Dryer, Oven/Range - Electric, Refrigerator, Washer, Water Heater
Heat Source Electric
Laundry Lower Floor
Exterior
Fence Rear
Water Access N
View Trees/Woods
Roof Type Shingle
Street Surface Dirt,Gravel
Accessibility None
Road Frontage Private
Garage N
Building
Lot Description Additional Lot(s), Backs to Trees, Private
Story 3+
Sewer Septic = # of BR, Septic Pump
Water Well, Private
Architectural Style Traditional, Colonial
Level or Stories 3+
Additional Building Above Grade, Below Grade
Structure Type Dry Wall
New Construction N
Schools
Elementary Schools Conway
Middle Schools Edward E. Drew
High Schools Stafford
School District Stafford County Public Schools
Others
Senior Community No
Tax ID 47- - - -9C
Ownership Fee Simple
SqFt Source Estimated
Security Features Monitored,Motion Detectors,Smoke Detector
Horse Property N
Special Listing Condition Standard
Read Less
Want to know what your home might be worth? Contact us for a FREE valuation!

Our team is ready to help you sell your home for the highest possible price ASAP

Bought with Jennifer E Layton • Avery-Hess, REALTORS





