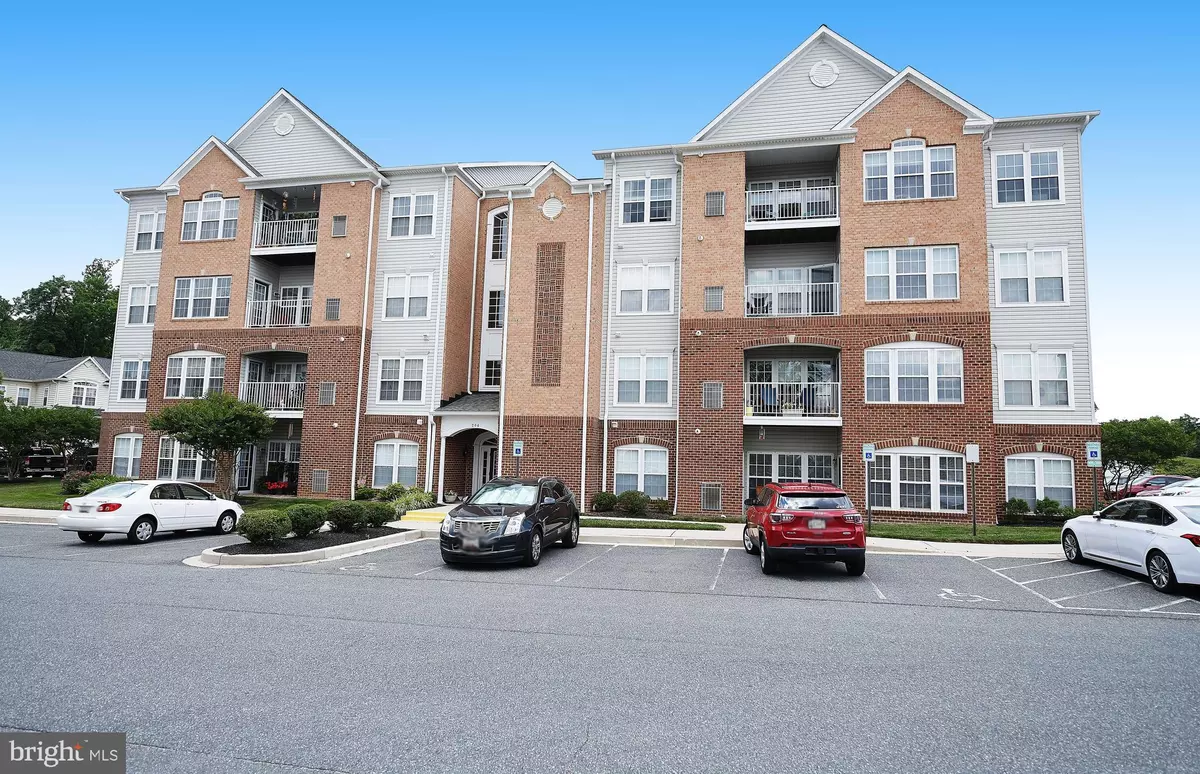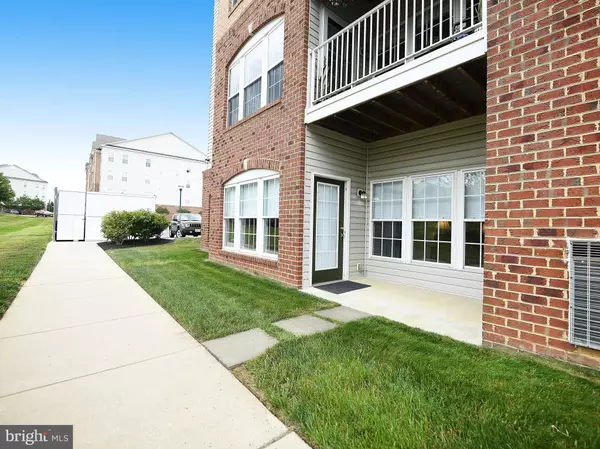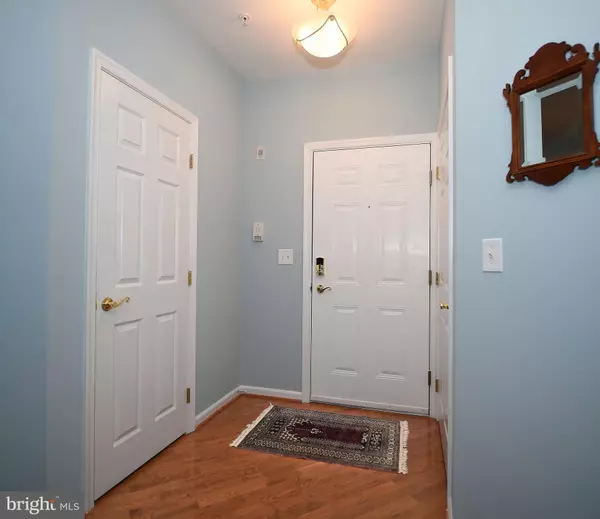$187,116
$194,900
4.0%For more information regarding the value of a property, please contact us for a free consultation.
204 SECRETARIAT DR #C Havre De Grace, MD 21078
2 Beds
2 Baths
1,585 SqFt
Key Details
Sold Price $187,116
Property Type Condo
Sub Type Condo/Co-op
Listing Status Sold
Purchase Type For Sale
Square Footage 1,585 sqft
Price per Sqft $118
Subdivision Bulle Rock
MLS Listing ID MDHR250528
Sold Date 12/03/20
Style Traditional,Unit/Flat
Bedrooms 2
Full Baths 2
Condo Fees $294/mo
HOA Fees $245/mo
HOA Y/N Y
Abv Grd Liv Area 1,585
Originating Board BRIGHT
Year Built 2007
Annual Tax Amount $2,670
Tax Year 2020
Property Description
Immaculate ground level Bulle Rock condo offering maintenance free living in a resort style community. Plenty of natural light enhances the freshly painted walls and the beautiful hardwood floors. Enjoy easy access from the parking area through the common entrance or your own private patio entrance. An open floor plan features 9' ceilings, a large great room with gas fireplace, a separate dinning room, and a large eat-in kitchen. Relax in the privacy of the sitting area of the large master bedroom with it's own walk-in closet and full bath. The second bedroom and full bath provides a spacious area for family and guests. Other amenities include a convenient laundry area, plenty of additional storage, and large closets . The Bulle Rock way of living offers the security of a gated community and the luxury of the community clubhouse , indoor and outdoor pools, tennis courts, walking paths, fitness center, and available membership in a first class golf course. Call today for your appointment.
Location
State MD
County Harford
Zoning R2
Rooms
Other Rooms Living Room, Dining Room, Primary Bedroom, Bedroom 2, Kitchen, Foyer, Breakfast Room
Main Level Bedrooms 2
Interior
Interior Features Breakfast Area, Elevator, Entry Level Bedroom, Floor Plan - Open, Kitchen - Country, Kitchen - Eat-In, Primary Bath(s), Formal/Separate Dining Room
Hot Water Natural Gas
Heating Forced Air, Heat Pump(s)
Cooling Central A/C
Flooring Hardwood, Carpet
Fireplaces Number 1
Equipment Built-In Microwave, Dishwasher, Disposal, Dryer - Electric, Exhaust Fan, Oven - Self Cleaning
Window Features Screens
Appliance Built-In Microwave, Dishwasher, Disposal, Dryer - Electric, Exhaust Fan, Oven - Self Cleaning
Heat Source Natural Gas
Laundry Dryer In Unit, Main Floor, Washer In Unit
Exterior
Utilities Available Cable TV, Phone
Amenities Available Billiard Room, Club House, Common Grounds, Community Center, Exercise Room, Fitness Center, Gated Community, Jog/Walk Path, Pool - Indoor, Pool - Outdoor, Swimming Pool, Tennis Courts, Tot Lots/Playground
Water Access N
View Garden/Lawn
Accessibility None
Garage N
Building
Lot Description Backs - Open Common Area
Story 4
Unit Features Garden 1 - 4 Floors
Sewer Public Sewer
Water Public
Architectural Style Traditional, Unit/Flat
Level or Stories 4
Additional Building Above Grade, Below Grade
Structure Type Dry Wall
New Construction N
Schools
Elementary Schools Call School Board
Middle Schools Call School Board
High Schools Call School Board
School District Harford County Public Schools
Others
Pets Allowed Y
HOA Fee Include Common Area Maintenance,Ext Bldg Maint,Health Club,Lawn Maintenance,Pool(s),Security Gate,Snow Removal
Senior Community No
Tax ID 1306080588
Ownership Condominium
Acceptable Financing Conventional, FHA, Cash
Horse Property N
Listing Terms Conventional, FHA, Cash
Financing Conventional,FHA,Cash
Special Listing Condition Standard
Pets Allowed Number Limit, Size/Weight Restriction
Read Less
Want to know what your home might be worth? Contact us for a FREE valuation!

Our team is ready to help you sell your home for the highest possible price ASAP

Bought with Barbara A Prichard • Cummings & Co. Realtors




