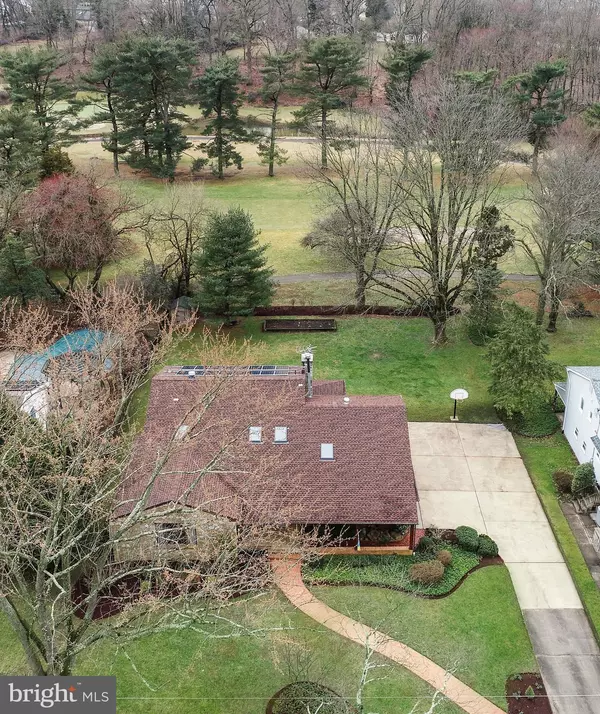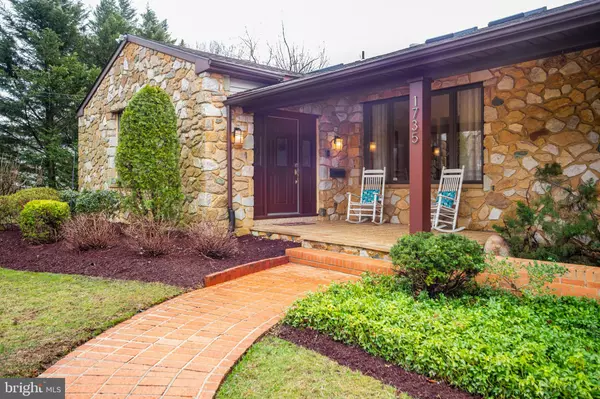$441,500
$425,000
3.9%For more information regarding the value of a property, please contact us for a free consultation.
1735 COUNTRY CLUB DR Cherry Hill, NJ 08003
4 Beds
3 Baths
2,920 SqFt
Key Details
Sold Price $441,500
Property Type Single Family Home
Sub Type Detached
Listing Status Sold
Purchase Type For Sale
Square Footage 2,920 sqft
Price per Sqft $151
Subdivision Woodcrest
MLS Listing ID NJCD387702
Sold Date 04/20/20
Style Split Level
Bedrooms 4
Full Baths 2
Half Baths 1
HOA Y/N N
Abv Grd Liv Area 2,920
Originating Board BRIGHT
Year Built 1967
Annual Tax Amount $13,278
Tax Year 2019
Lot Size 0.399 Acres
Acres 0.4
Lot Dimensions 100.00 x 174.00
Property Description
Beautiful contemporary 4 bedroom 2.5 bath split level home overlooking the 2nd fairway of the Woodcrest Country Club. You won't want to miss this built for entertaining home. Open living room/dining room concept floorplan with dramatic vaulted ceiling and skylights. Updated kitchen with custom tile backsplash, granite counters, stainless appliances with gas cooking. Gorgeous hardwood on main and 2nd floors. Large family room with raised hearth stone fireplace, built-in 55" Smart TV included with surround sound system. A huge master bedroom with romantic gas fireplace, and dressing room/double sized walk-in closet with built-ins. 3 additional bedrooms with hardwood floors, most with ceiling fans and all bedrooms overlook the golf course view. Updated baths. Hall bath has jetted tub. Finished basement for additional living space as well as a separate office and plenty of storage. The bonus that makes this home unique and built for entertaining is that it has a second kitchen complete with stove, sink, double wall ovens, included refrigerator and plenty of cabinet and counter space located right off one of two covered patios that are connect by a greenhouse. Want to have a BBQ get together? You can have all of the cooking done in the second kitchen or right out at the grill, serve in the greenhouse, and sit under the second covered patio overlooking the almost half acre lot with lovely golf course views. If that isn't enough this home saves lots of money with energy efficient owned solar panels on a brand new roof, a passive heat system on the family room level, and a 3-zone heat and central air; new skylights in living room and kitchen. Solid six panel stained wood interior doors throughout, freshly painted in neutral decorator colors, new carpeting in family room and basement. Two car turned garage giving this home and extra large driveway. Included are all refrigerators, washer & dryer. Come see this magnificent almost 3,000 sq ft home that offers so much. Available for immediate occupancy.
Location
State NJ
County Camden
Area Cherry Hill Twp (20409)
Zoning RESID
Rooms
Other Rooms Living Room, Dining Room, Primary Bedroom, Bedroom 2, Bedroom 3, Bedroom 4, Kitchen, Family Room, Basement, Laundry, Mud Room, Other, Office, Solarium
Basement Fully Finished, Partial, Sump Pump
Main Level Bedrooms 4
Interior
Interior Features 2nd Kitchen, Attic, Ceiling Fan(s), Formal/Separate Dining Room, Kitchen - Eat-In, Primary Bath(s), Recessed Lighting, Skylight(s), Sprinkler System, Stall Shower, Upgraded Countertops, Walk-in Closet(s), WhirlPool/HotTub
Hot Water Natural Gas
Heating Baseboard - Hot Water, Solar - Active, Zoned
Cooling Central A/C, Zoned
Flooring Hardwood, Ceramic Tile, Carpet
Fireplaces Number 2
Fireplaces Type Stone, Mantel(s), Wood, Gas/Propane
Equipment Built-In Microwave, Built-In Range, Dishwasher, Disposal, Dryer - Electric, Extra Refrigerator/Freezer, Oven/Range - Gas, Refrigerator, Stainless Steel Appliances, Water Heater, Washer, Oven/Range - Electric, Oven - Double
Fireplace Y
Window Features Green House,Skylights,Double Pane
Appliance Built-In Microwave, Built-In Range, Dishwasher, Disposal, Dryer - Electric, Extra Refrigerator/Freezer, Oven/Range - Gas, Refrigerator, Stainless Steel Appliances, Water Heater, Washer, Oven/Range - Electric, Oven - Double
Heat Source Natural Gas, Solar
Laundry Lower Floor
Exterior
Exterior Feature Porch(es), Patio(s)
Parking Features Garage - Side Entry
Garage Spaces 2.0
Utilities Available Cable TV, Sewer Available, Natural Gas Available, Electric Available
Water Access N
View Golf Course
Roof Type Shingle
Accessibility None
Porch Porch(es), Patio(s)
Attached Garage 2
Total Parking Spaces 2
Garage Y
Building
Lot Description Landscaping, Level, Partly Wooded, Premium, Rear Yard, Front Yard, Other
Story 3+
Foundation Block
Sewer Public Sewer
Water Public
Architectural Style Split Level
Level or Stories 3+
Additional Building Above Grade, Below Grade
Structure Type Dry Wall
New Construction N
Schools
Elementary Schools Woodcrest E.S.
Middle Schools Henry C. Beck M.S.
High Schools Cherry Hill High - East
School District Cherry Hill Township Public Schools
Others
Pets Allowed Y
Senior Community No
Tax ID 09-00528 42-00030
Ownership Fee Simple
SqFt Source Assessor
Acceptable Financing Conventional, FHA, VA
Horse Property N
Listing Terms Conventional, FHA, VA
Financing Conventional,FHA,VA
Special Listing Condition Standard
Pets Allowed No Pet Restrictions
Read Less
Want to know what your home might be worth? Contact us for a FREE valuation!

Our team is ready to help you sell your home for the highest possible price ASAP

Bought with Elizabeth Blair • Keller Williams - Main Street




