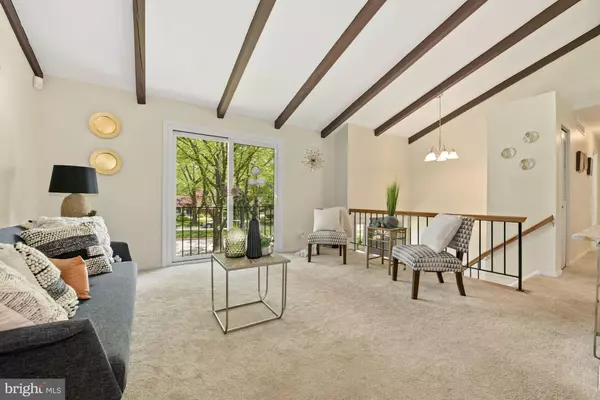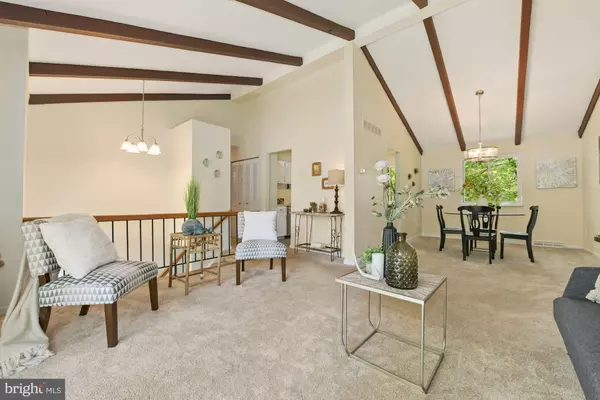$375,000
$369,900
1.4%For more information regarding the value of a property, please contact us for a free consultation.
6138 STEVENS FOREST RD Columbia, MD 21045
4 Beds
3 Baths
1,511 SqFt
Key Details
Sold Price $375,000
Property Type Single Family Home
Sub Type Detached
Listing Status Sold
Purchase Type For Sale
Square Footage 1,511 sqft
Price per Sqft $248
Subdivision Oakland Mills
MLS Listing ID MDHW279166
Sold Date 06/22/20
Style Split Foyer
Bedrooms 4
Full Baths 2
Half Baths 1
HOA Fees $72/ann
HOA Y/N Y
Abv Grd Liv Area 1,175
Originating Board BRIGHT
Year Built 1971
Annual Tax Amount $4,100
Tax Year 2019
Lot Size 0.263 Acres
Acres 0.26
Property Description
Gorgeous 4BD, 2.5 bath home for sale in established Columbia neighborhood. Showcasing over of an acre corner lot, this home features many mature trees and shrubs that flank the lovely outdoor patio. Spacious, freshly painted upper level features cathedral ceiling with beams and wall to wall carpeting. Updated, eat in kitchen is bright and sunny with plenty of cabinets, counter space and new flooring. Three bedrooms located on the top level, including the master bedroom which features an updated master bathroom with beautiful walk in shower. Lower level features true 4th bedroom and huge family recreation room with stunning gas fireplace. Walk out basement to lovely stone patio is perfect for outdoor entertaining and dining. One car garage, plus driveway parking, along with available parking on the street. Close to major routes including - 29, 95, 32, 100, 175, 108 and the commuter bus as well.
Location
State MD
County Howard
Zoning NT
Rooms
Basement Walkout Level
Main Level Bedrooms 3
Interior
Heating Forced Air
Cooling Central A/C
Fireplaces Number 1
Fireplaces Type Gas/Propane
Fireplace Y
Heat Source Electric
Laundry Basement
Exterior
Parking Features Garage - Front Entry
Garage Spaces 1.0
Utilities Available Electric Available, Natural Gas Available
Water Access N
Accessibility None
Attached Garage 1
Total Parking Spaces 1
Garage Y
Building
Story 2
Sewer Public Sewer
Water Public
Architectural Style Split Foyer
Level or Stories 2
Additional Building Above Grade, Below Grade
New Construction N
Schools
Elementary Schools Stevens Forest
Middle Schools Oakland Mills
High Schools Oakland Mills
School District Howard County Public School System
Others
Senior Community No
Tax ID 1416111635
Ownership Fee Simple
SqFt Source Estimated
Horse Property N
Special Listing Condition Standard
Read Less
Want to know what your home might be worth? Contact us for a FREE valuation!

Our team is ready to help you sell your home for the highest possible price ASAP

Bought with Debra A Rettberg • Long & Foster Real Estate, Inc.




