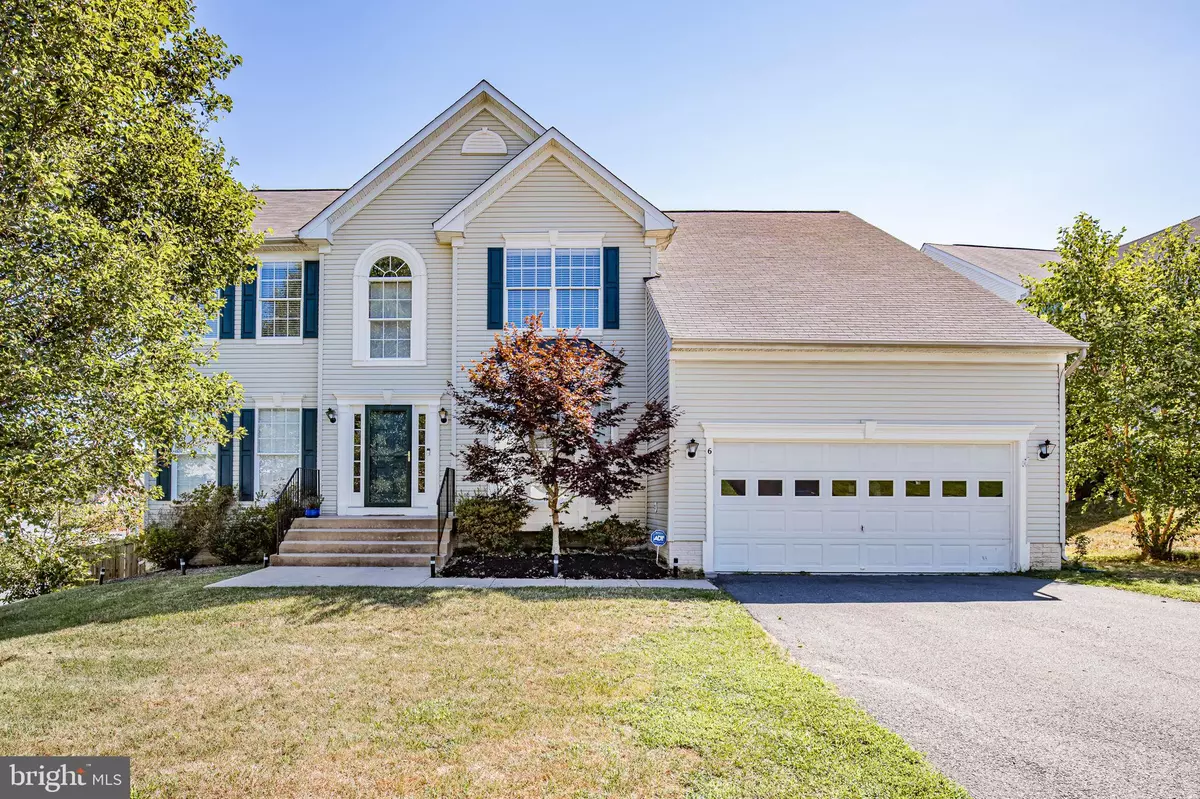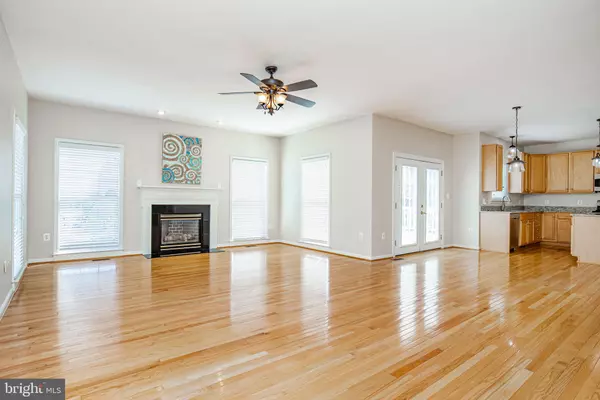$550,000
$534,900
2.8%For more information regarding the value of a property, please contact us for a free consultation.
6 FIFE ST Stafford, VA 22554
6 Beds
4 Baths
4,605 SqFt
Key Details
Sold Price $550,000
Property Type Single Family Home
Sub Type Detached
Listing Status Sold
Purchase Type For Sale
Square Footage 4,605 sqft
Price per Sqft $119
Subdivision Austin Ridge
MLS Listing ID VAST224216
Sold Date 09/10/20
Style Traditional
Bedrooms 6
Full Baths 4
HOA Fees $67/ann
HOA Y/N Y
Abv Grd Liv Area 3,070
Originating Board BRIGHT
Year Built 2003
Annual Tax Amount $4,185
Tax Year 2020
Lot Size 0.292 Acres
Acres 0.29
Property Description
Welcome to 6 Fife Street ... A classicly styled colonial with contemporary touches, all situated on an oversized corner lot in the Beautiful Austin Ridge Community of North Stafford. This well maintained home is complete with a fenced rear lawn and oversized deck, and hardscaped patio for family fun, or entertaining friends. With 6 Bedrooms and 4 Full bathrooms, this home has abundant space room for everyone. Need a home office? This home has several options for you. The Kitchen has been updated and includes Granite Countertops and upgraded appliances. There are hardwood floors throughout the home, and an oversized Family Room with Gas Fireplace. The Owner's retreat has a cathedral ceiling, walk-in closet, and ensuite bath with his and her vanities. The secondary rooms are spacious and private. The full basement is finished, and is a full walkout with lots of natural light. The Community offers a Pool, tennis courts, sidewalks, and running trails. Welcome Home!
Location
State VA
County Stafford
Zoning PD1
Rooms
Basement Full, Fully Finished, Outside Entrance
Main Level Bedrooms 1
Interior
Hot Water Natural Gas
Heating Forced Air
Cooling Central A/C
Heat Source Natural Gas
Exterior
Parking Features Garage - Front Entry
Garage Spaces 2.0
Water Access N
Accessibility None
Attached Garage 2
Total Parking Spaces 2
Garage Y
Building
Story 3
Sewer Public Sewer
Water Public
Architectural Style Traditional
Level or Stories 3
Additional Building Above Grade, Below Grade
New Construction N
Schools
School District Stafford County Public Schools
Others
Senior Community No
Tax ID 29-C-6-A-669
Ownership Fee Simple
SqFt Source Assessor
Special Listing Condition Standard
Read Less
Want to know what your home might be worth? Contact us for a FREE valuation!

Our team is ready to help you sell your home for the highest possible price ASAP

Bought with Jennifer L Caison • Coldwell Banker Elite




