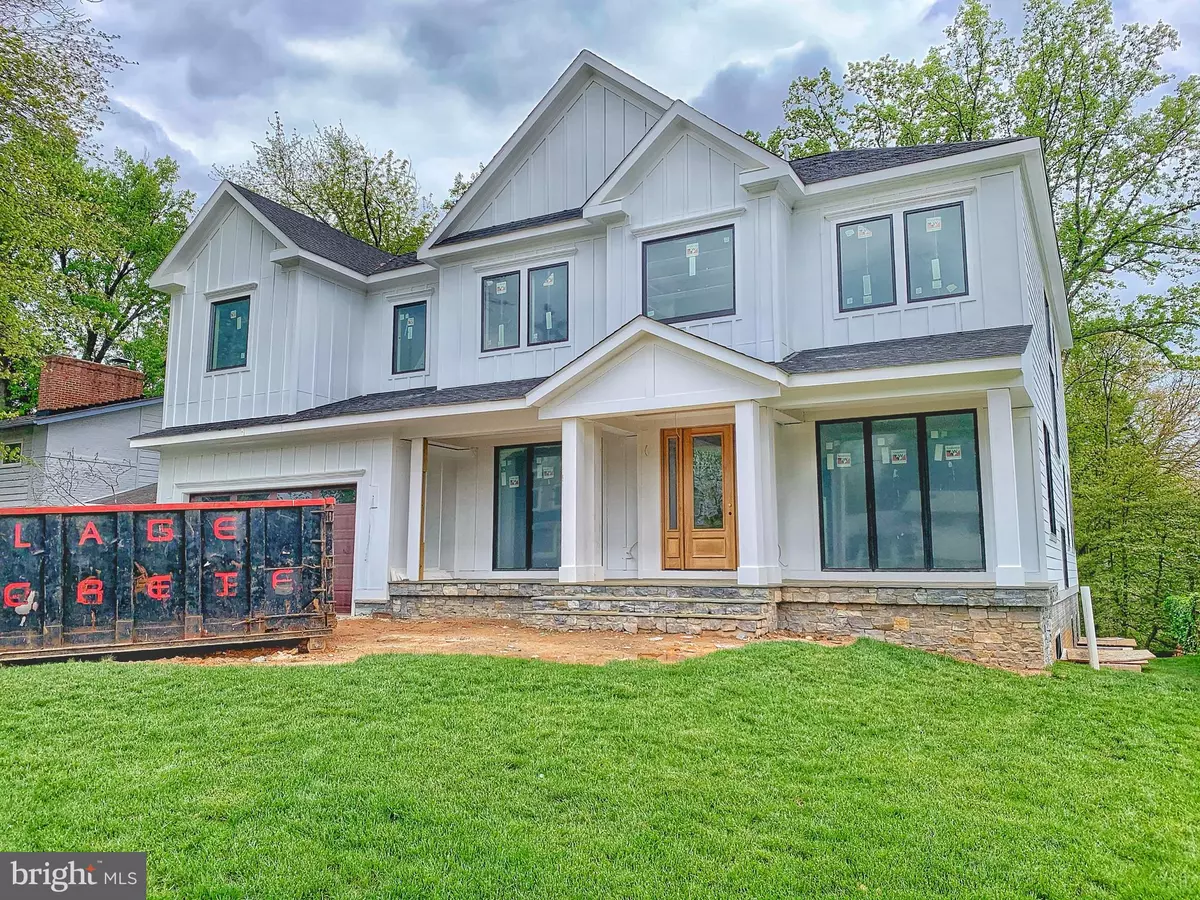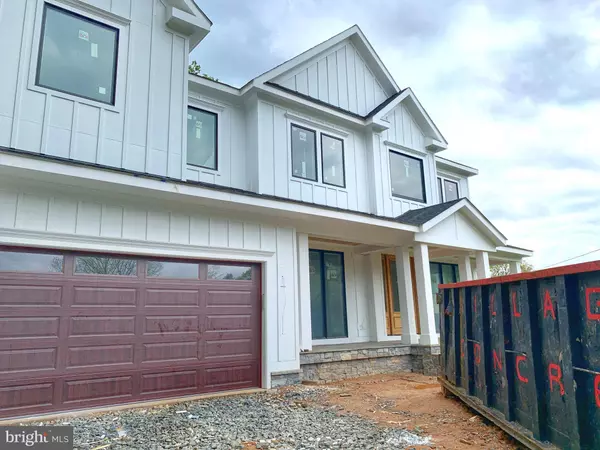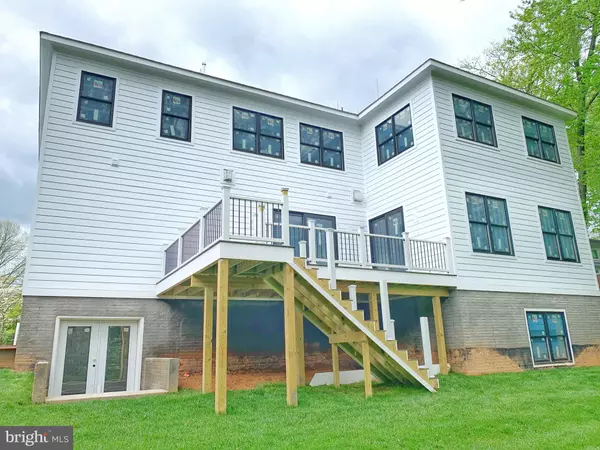$1,800,000
$1,800,000
For more information regarding the value of a property, please contact us for a free consultation.
1531 WRIGHTSON DR Mclean, VA 22101
6 Beds
7 Baths
7,624 SqFt
Key Details
Sold Price $1,800,000
Property Type Single Family Home
Sub Type Detached
Listing Status Sold
Purchase Type For Sale
Square Footage 7,624 sqft
Price per Sqft $236
Subdivision None Available
MLS Listing ID VAFX1126216
Sold Date 07/28/20
Style Craftsman
Bedrooms 6
Full Baths 6
Half Baths 1
HOA Y/N N
Abv Grd Liv Area 5,214
Originating Board BRIGHT
Year Built 2020
Annual Tax Amount $8,678
Tax Year 2020
Lot Size 10,500 Sqft
Acres 0.24
Property Description
Modern farmhouse masterpiece!!! This property provides a modern, luxurious open floor plan and every room enjoys natural light along with an indoor/outdoor elegant lifestyle right in the heart of Mclean. The grand entrance opens to an expansive living and dining room with beautiful hardwood floors hand stained on- site. Chef's kitchen boasts custom cabinetry, Corrian counters and professional THERMADORE stainless appliances. High ceilings extend throughout with tall floor to ceiling windows to enjoy the gorgeous views. 6 bedrooms with expansive master suite and guest suite/au pair suite. Theatre room /gym included in the spacious basement recreational floor. Very private backyard to enjoy calming views on the deck. Basement with wet-bar and fire place. MCLEAN HIGH SCHOOL PYRAMID. ***Shoe covers will be provided when touring home***
Location
State VA
County Fairfax
Rooms
Basement Full, Fully Finished, Walkout Level
Main Level Bedrooms 1
Interior
Heating Central
Cooling Central A/C
Equipment Built-In Microwave, Cooktop, Dishwasher, Energy Efficient Appliances, Exhaust Fan, Microwave, Oven - Double, Oven - Wall, Refrigerator, Stainless Steel Appliances
Appliance Built-In Microwave, Cooktop, Dishwasher, Energy Efficient Appliances, Exhaust Fan, Microwave, Oven - Double, Oven - Wall, Refrigerator, Stainless Steel Appliances
Heat Source Natural Gas
Exterior
Parking Features Garage - Front Entry
Garage Spaces 2.0
Water Access N
Accessibility None
Attached Garage 2
Total Parking Spaces 2
Garage Y
Building
Story 3
Sewer Public Sewer
Water Public
Architectural Style Craftsman
Level or Stories 3
Additional Building Above Grade, Below Grade
New Construction Y
Schools
Elementary Schools Kent Gardens
Middle Schools Longfellow
High Schools Mclean
School District Fairfax County Public Schools
Others
Senior Community No
Ownership Fee Simple
SqFt Source Estimated
Special Listing Condition Standard
Read Less
Want to know what your home might be worth? Contact us for a FREE valuation!

Our team is ready to help you sell your home for the highest possible price ASAP

Bought with NON MEMBER • NONMEM





