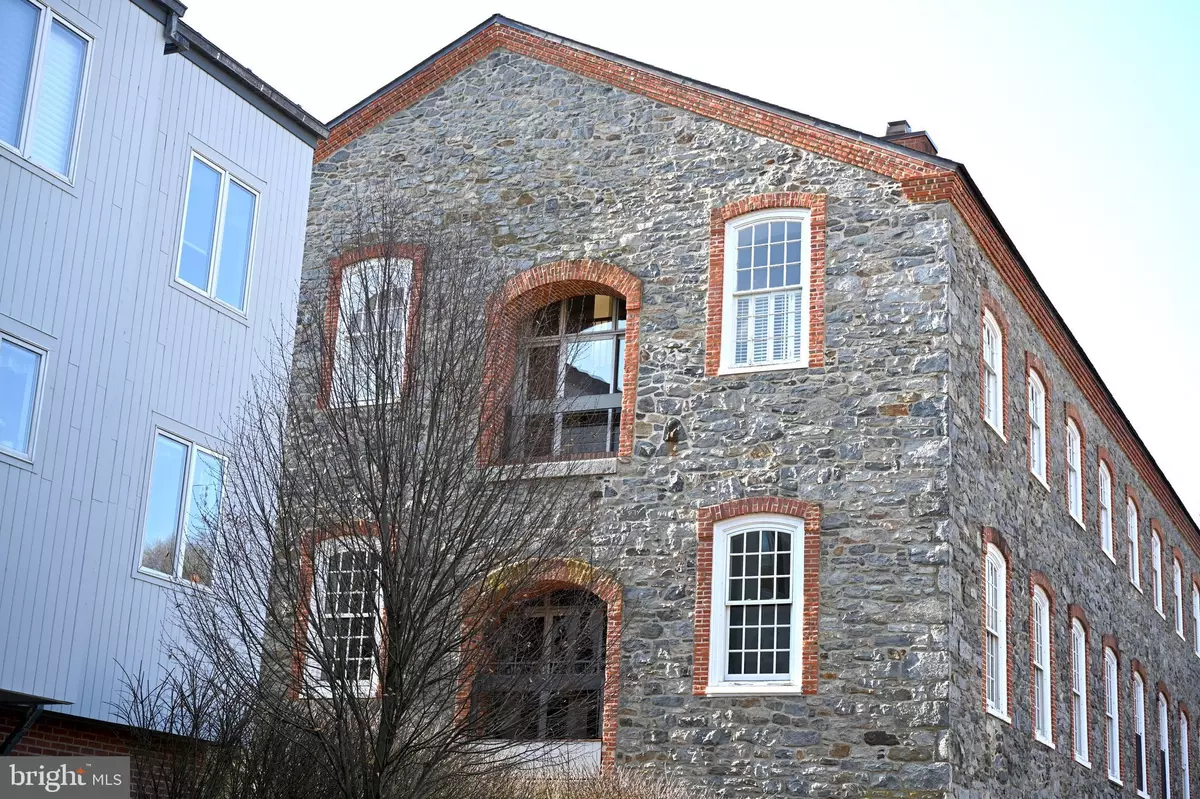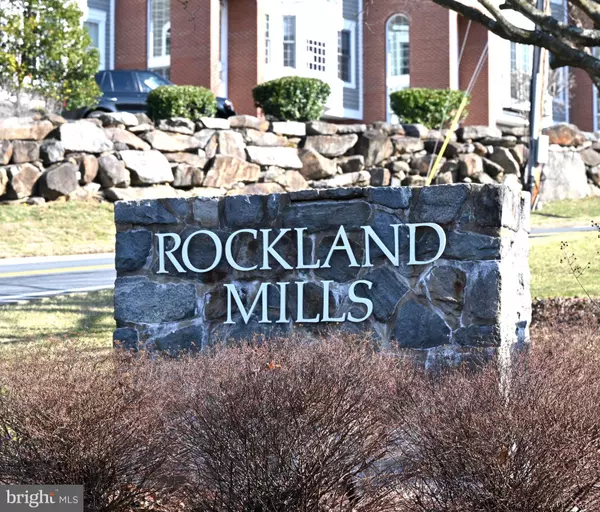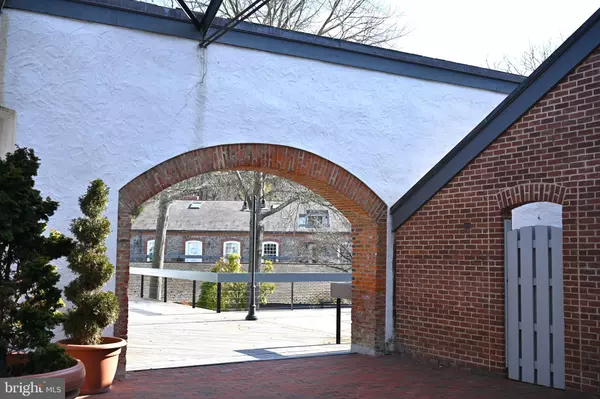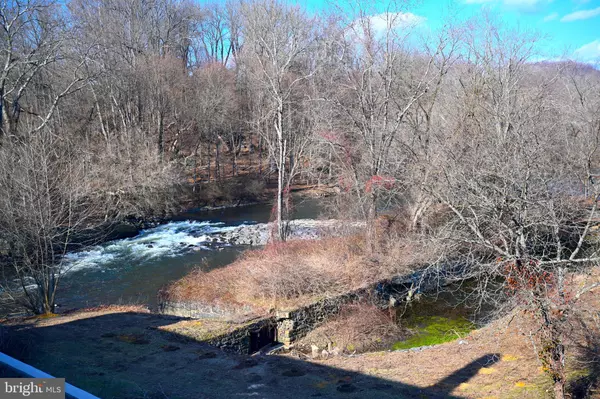$390,000
$400,000
2.5%For more information regarding the value of a property, please contact us for a free consultation.
15 S ROCKLAND FALLS RD Rockland, DE 19732
2 Beds
2 Baths
Key Details
Sold Price $390,000
Property Type Condo
Sub Type Condo/Co-op
Listing Status Sold
Purchase Type For Sale
Subdivision Rockland Mills
MLS Listing ID DENC493316
Sold Date 03/20/20
Style Traditional
Bedrooms 2
Full Baths 2
Condo Fees $747/mo
HOA Y/N N
Originating Board BRIGHT
Year Built 1900
Annual Tax Amount $6,642
Tax Year 2019
Lot Dimensions 0.00 x 0.00
Property Description
Are you looking for turn-key living with easy access to the major metropolitan areas via train or major interstates, opposite Brandywine Creek State Park with 11 miles of walking/hiking trails, and gorgeous views of the rapids on the Brandywine River? Welcome to Rockland Mills, a luxurious condominium within a gated community. A part of Delaware history, this sophisticated community has a bucolic feeling and is just right around the corner from award-winning restaurants, shopping, area museums, and attractions.Upon arrival, you will note a dedicated two-car parking space at the entrance. The secure lobby entrance has easy access to the elevator or the stairs. A beautiful courtyard-like design for your front door entrance. Hardwood floors through most of the home, vaulted ceilings, fireplace in the great room, and gorgeous deep sill detailed windows, which let in loads of natural light and beautiful views. Two full bedrooms with en suite full baths. The brightly lit entry takes you to the immaculate eat-in kitchen, loads of cabinet space, granite countertops, stainless appliances, and wine refrigerator. Off the kitchen are a large pantry, laundry closet, and space for storage, which includes a plumbing rough-in that could be converted into a butler's pantry or wet bar. There are many options for the spacious open areas on the main floor...a great room, dining space, office space, entertaining...it is flexible for your needs and ready for your imagination. The first bedroom is located on the first floor with a full bath and lots of closet space.The grand open staircase leads to a private second-floor bedroom suite, skylights and gorgeous French door detail that leads to a loft room which could be an office or sitting room. Full bath with marble fixtures, an over-sized soaking tub, shower, and a walk-in closet with extra storage space in the back. A perfect retreat or place to entertain, this townhome has it all!
Location
State DE
County New Castle
Area Brandywine (30901)
Zoning NCPUD
Rooms
Other Rooms Dining Room, Primary Bedroom, Kitchen, Breakfast Room, Bedroom 1, Great Room
Main Level Bedrooms 1
Interior
Heating Heat Pump(s)
Cooling Central A/C
Fireplaces Number 1
Fireplaces Type Brick, Fireplace - Glass Doors, Wood
Equipment Built-In Microwave, Dishwasher, Disposal, Dryer, Oven - Self Cleaning, Oven/Range - Electric, Refrigerator, Stainless Steel Appliances, Washer
Fireplace Y
Appliance Built-In Microwave, Dishwasher, Disposal, Dryer, Oven - Self Cleaning, Oven/Range - Electric, Refrigerator, Stainless Steel Appliances, Washer
Heat Source Electric
Laundry Main Floor
Exterior
Exterior Feature Breezeway, Patio(s), Balcony
Garage Spaces 2.0
Carport Spaces 2
Utilities Available Cable TV
Amenities Available Gated Community
Water Access N
View Park/Greenbelt, River, Scenic Vista, Trees/Woods
Accessibility None
Porch Breezeway, Patio(s), Balcony
Total Parking Spaces 2
Garage N
Building
Story 2
Sewer Public Sewer
Water Public
Architectural Style Traditional
Level or Stories 2
Additional Building Above Grade, Below Grade
New Construction N
Schools
School District Brandywine
Others
HOA Fee Include Alarm System,Common Area Maintenance,Ext Bldg Maint,Lawn Maintenance,Management,Snow Removal,Trash,Security Gate,Water,Sewer
Senior Community No
Tax ID 06-075.00-008.C.0015
Ownership Condominium
Security Features Exterior Cameras,Security Gate,Sprinkler System - Indoor,Security System
Special Listing Condition Standard
Read Less
Want to know what your home might be worth? Contact us for a FREE valuation!

Our team is ready to help you sell your home for the highest possible price ASAP

Bought with Dawn A Wilson • BHHS Fox & Roach - Hockessin




