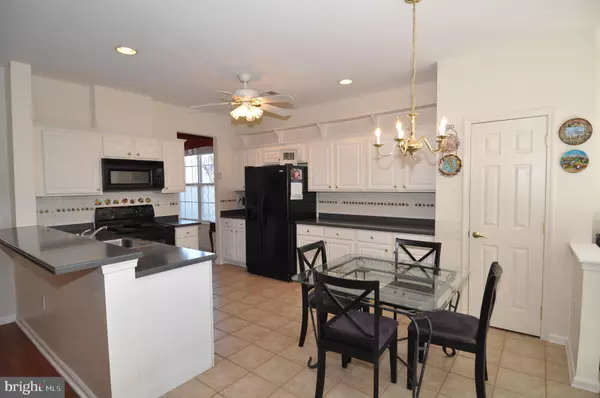$337,000
$339,000
0.6%For more information regarding the value of a property, please contact us for a free consultation.
13 GARFIELD CT Columbus, NJ 08022
3 Beds
2 Baths
2,470 SqFt
Key Details
Sold Price $337,000
Property Type Single Family Home
Sub Type Detached
Listing Status Sold
Purchase Type For Sale
Square Footage 2,470 sqft
Price per Sqft $136
Subdivision Four Seasons
MLS Listing ID NJBL371058
Sold Date 09/30/20
Style Ranch/Rambler
Bedrooms 3
Full Baths 2
HOA Fees $250/mo
HOA Y/N Y
Abv Grd Liv Area 2,470
Originating Board BRIGHT
Year Built 2003
Annual Tax Amount $8,836
Tax Year 2019
Lot Size 8,057 Sqft
Acres 0.18
Lot Dimensions 70.00 x 115.00
Property Description
You will be impressed with the size of the extended Birchwood Grand located in the Four Seasons community of Mansfield. This model is rare to be offered for sale. It offers 2 to 3 bedrooms with 2 full bathrooms and 2 car garage. Start your tour in the foyer that is flanked by the formal living room and dining room on one side and the den( or third bedroom )on the other. As you continue your tour you will end up in the expanded living area which includes a spacious kitchen with sunroom extension and the entertainment space of the home in a double family room with a gas fireplace. The sleeping quarters are tucked away from the main living space. The master bedroom suite offers an oversized room with a sitting area and 2 walk-in closets as well as the bathroom suite with new glass shower doors. The second bathroom is a generous size and is located close to the main bathroom. The following options included in this model: extra walk up storage in an extended garage,2 car paved driveway, laundry room with shelving, master bedroom with bay window, sitting room and 2 walk-in closets, upgraded master bath with jacuzzi. Additional upgrades include: recessed lighting, extended concrete patio, new screen door, and California closets. Seller is leaving window treatments, Venetian blinds, extra ceramic tile, and Halogen light bulbs. A home that will not disappoint. This location is beautiful abutting the wooded area for peaceful views. Seller is offering a one year warranty at closing.
Location
State NJ
County Burlington
Area Mansfield Twp (20318)
Zoning RESIDENTIAL
Rooms
Other Rooms Living Room, Dining Room, Primary Bedroom, Sitting Room, Bedroom 2, Bedroom 3, Kitchen, Family Room, Sun/Florida Room
Main Level Bedrooms 3
Interior
Interior Features Breakfast Area, Dining Area, Entry Level Bedroom, Family Room Off Kitchen, Pantry, Upgraded Countertops, Walk-in Closet(s), Wood Floors
Hot Water Natural Gas
Heating Central, Forced Air
Cooling Central A/C
Flooring Ceramic Tile, Hardwood, Carpet
Fireplaces Number 1
Fireplaces Type Gas/Propane
Equipment Built-In Range, Dishwasher, Microwave, Refrigerator
Fireplace Y
Appliance Built-In Range, Dishwasher, Microwave, Refrigerator
Heat Source Natural Gas
Laundry Main Floor
Exterior
Exterior Feature Patio(s)
Parking Features Garage - Front Entry, Oversized, Inside Access, Garage Door Opener
Garage Spaces 2.0
Utilities Available Cable TV Available, Sewer Available, Water Available
Amenities Available Billiard Room, Club House, Common Grounds, Exercise Room, Gated Community, Game Room, Library, Meeting Room, Pool - Indoor, Pool - Outdoor, Retirement Community, Swimming Pool
Water Access N
Roof Type Asphalt
Accessibility None
Porch Patio(s)
Attached Garage 2
Total Parking Spaces 2
Garage Y
Building
Story 1
Sewer Public Sewer
Water Public
Architectural Style Ranch/Rambler
Level or Stories 1
Additional Building Above Grade, Below Grade
New Construction N
Schools
Elementary Schools John Hydock E.S.
Middle Schools Northern Burl. Co. Reg. Jr. M.S.
High Schools Northern Burl. Co. Reg. Sr. H.S.
School District Mansfield Township Public Schools
Others
HOA Fee Include Common Area Maintenance,Lawn Care Front,Lawn Care Rear,Lawn Care Side,Lawn Maintenance,Management,Pool(s)
Senior Community Yes
Age Restriction 55
Tax ID 18-00023 01-00152
Ownership Fee Simple
SqFt Source Assessor
Acceptable Financing Cash, Conventional, FHA, VA
Listing Terms Cash, Conventional, FHA, VA
Financing Cash,Conventional,FHA,VA
Special Listing Condition Standard
Read Less
Want to know what your home might be worth? Contact us for a FREE valuation!

Our team is ready to help you sell your home for the highest possible price ASAP

Bought with Roxanne Gennari • Coldwell Banker Residential Brokerage-Princeton Jc





