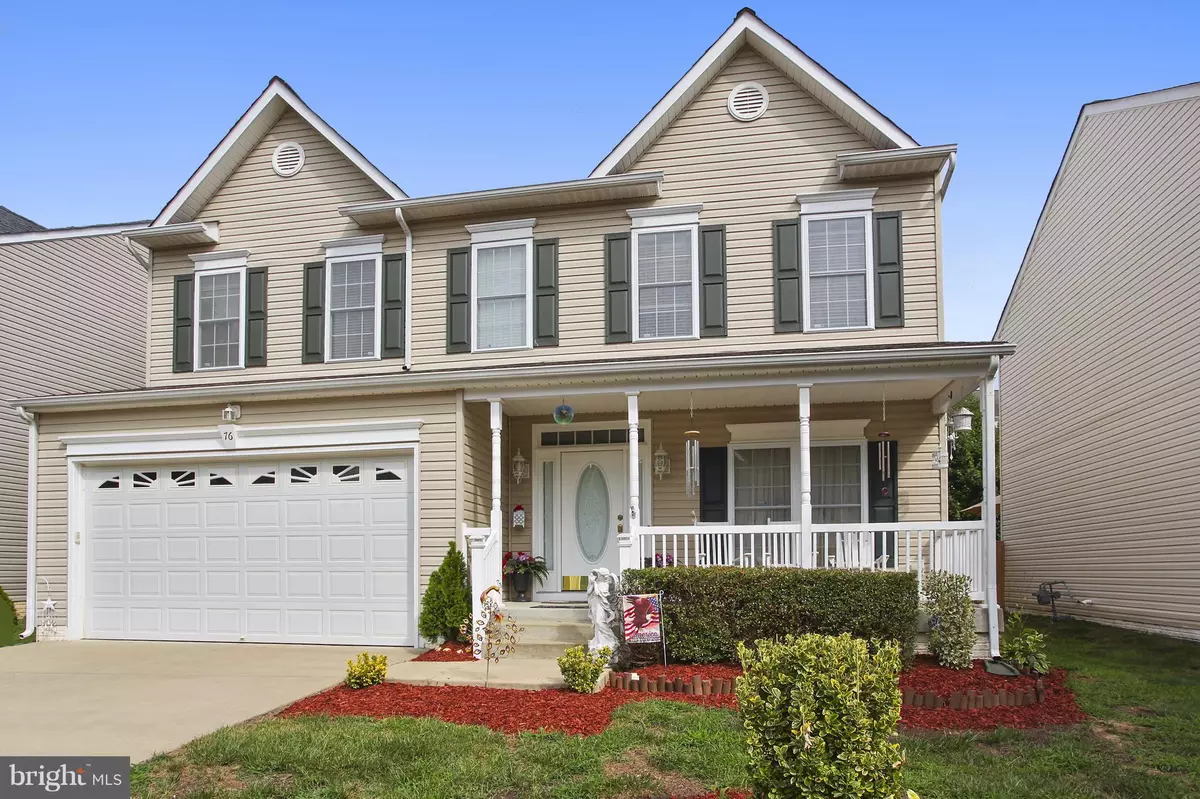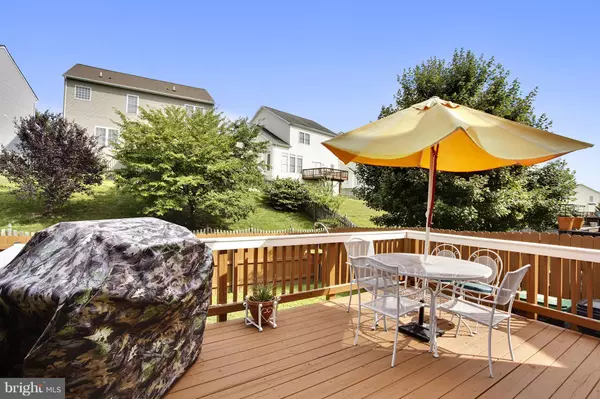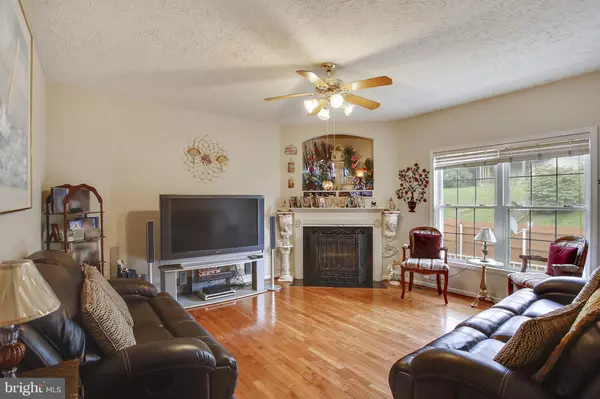$362,000
$375,000
3.5%For more information regarding the value of a property, please contact us for a free consultation.
76 GLACIER WAY Stafford, VA 22554
4 Beds
3 Baths
2,176 SqFt
Key Details
Sold Price $362,000
Property Type Single Family Home
Sub Type Detached
Listing Status Sold
Purchase Type For Sale
Square Footage 2,176 sqft
Price per Sqft $166
Subdivision Widewater Village
MLS Listing ID VAST218316
Sold Date 03/27/20
Style Colonial
Bedrooms 4
Full Baths 2
Half Baths 1
HOA Fees $111/mo
HOA Y/N Y
Abv Grd Liv Area 2,176
Originating Board BRIGHT
Year Built 2005
Annual Tax Amount $3,069
Tax Year 2019
Lot Size 5,253 Sqft
Acres 0.12
Property Description
Exceptionally well maintained and renovated single family home, complete with deck and fenced yard. Major renovations include New kitchen appliances, new Granite Counter tops, new wood floors ( 3 yrs ago on the main floor). ON BED ROOM LEVEL. CARPET WAS REMOVED AND FANCY WIDE PLANK WOOD FLOORS WERE INSTALLED in all 4 BED ROOMS . Lot of unfinished space in the full sized basement. Two zone Central air, Gas heating. Spacious over sized 2 car garage, 2 cars can be parked on driveway. NO grass cutting because it is handled by Home owners' Association as part of the amenities. LOCATED in a GATED COMMUNITY, Very close to I 95, Rte 1, approximately 5 Miles to Quantico Marine -Base, 25 miles to Washington DC . Many major shopping facilities i.e. Stafford Mall, Fredericksburg Mall, Stone Bridge Shopping and Dining Plaza, Dale City Outlet mall.
Location
State VA
County Stafford
Zoning R4
Rooms
Other Rooms Living Room, Dining Room, Primary Bedroom, Bedroom 2, Bedroom 3, Bedroom 4, Kitchen, Family Room, Foyer, Laundry, Bathroom 1, Primary Bathroom
Basement Full, English, Heated, Interior Access, Outside Entrance, Space For Rooms, Sump Pump, Unfinished, Walkout Stairs
Interior
Interior Features Attic, Kitchen - Country, Combination Kitchen/Dining
Hot Water Natural Gas
Heating Central, Forced Air
Cooling Central A/C, Ceiling Fan(s), Zoned
Fireplaces Number 1
Equipment Disposal, Dishwasher, Dryer, Icemaker, Microwave, Oven - Self Cleaning, Refrigerator, Washer
Fireplace Y
Appliance Disposal, Dishwasher, Dryer, Icemaker, Microwave, Oven - Self Cleaning, Refrigerator, Washer
Heat Source Natural Gas
Exterior
Exterior Feature Deck(s), Porch(es)
Parking Features Garage - Front Entry, Garage Door Opener, Inside Access, Oversized
Garage Spaces 2.0
Fence Fully, Privacy
Water Access N
Accessibility None
Porch Deck(s), Porch(es)
Attached Garage 2
Total Parking Spaces 2
Garage Y
Building
Story 3+
Sewer No Septic System
Water Public
Architectural Style Colonial
Level or Stories 3+
Additional Building Above Grade, Below Grade
New Construction N
Schools
School District Stafford County Public Schools
Others
HOA Fee Include Common Area Maintenance,Snow Removal,Road Maintenance,Trash,Security Gate,Pool(s),Lawn Maintenance,Management,Recreation Facility,Reserve Funds
Senior Community No
Tax ID 21-R-2-AB-160
Ownership Fee Simple
SqFt Source Assessor
Special Listing Condition Standard
Read Less
Want to know what your home might be worth? Contact us for a FREE valuation!

Our team is ready to help you sell your home for the highest possible price ASAP

Bought with Eduardo Torres • Samson Properties




