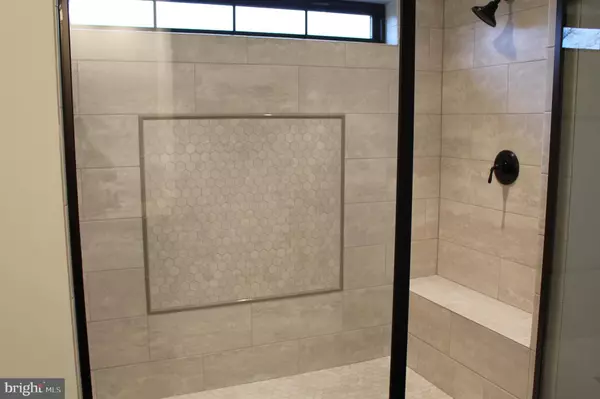$577,685
$556,110
3.9%For more information regarding the value of a property, please contact us for a free consultation.
6 NATALIE CIRCLE Barto, PA 19504
3 Beds
3 Baths
3,144 SqFt
Key Details
Sold Price $577,685
Property Type Single Family Home
Sub Type Detached
Listing Status Sold
Purchase Type For Sale
Square Footage 3,144 sqft
Price per Sqft $183
Subdivision None Available
MLS Listing ID PABK352784
Sold Date 02/18/22
Style Colonial,Craftsman,Traditional
Bedrooms 3
Full Baths 2
Half Baths 1
HOA Y/N N
Abv Grd Liv Area 2,664
Originating Board BRIGHT
Year Built 2022
Tax Year 2022
Lot Size 1.010 Acres
Acres 1.01
Property Description
Welcome to our Augusta home with 2 story foyer. Master bedroom suite first floor. First floor has everything you need with bedroom, full bath ,study and laundry!! Gourmet kitchen open to 2 story family room. Kitchen features stainless steel wall oven, cook top, island , pantry, 42" cabinets, hardwood, granite and much more. Laundry on first floor . 2 car garage side entry included. Total 3 bedroom, 2.5 bath. Master suite has a walk-in closet and luxury bath. We encourage customization! You can redesign and modify the plans!! Design our plan to suite your needs, we never build the same house twice. We even offer in law suites. Pictures show upgrades, homes to be built. Call to see a model.
Location
State PA
County Berks
Area Washington Twp (10289)
Zoning R
Rooms
Other Rooms Living Room, Dining Room, Primary Bedroom, Bedroom 2, Bedroom 3, Kitchen, Family Room, Bedroom 1, Laundry, Attic
Basement Full
Main Level Bedrooms 1
Interior
Interior Features Kitchen - Eat-In, Entry Level Bedroom, Family Room Off Kitchen, Floor Plan - Open, Kitchen - Island, Pantry, Walk-in Closet(s)
Hot Water Electric
Cooling Central A/C
Flooring Fully Carpeted, Vinyl, Hardwood, Ceramic Tile
Fireplaces Number 1
Equipment Dishwasher, Disposal, Cooktop, Built-In Microwave, Oven - Wall
Fireplace Y
Window Features Energy Efficient
Appliance Dishwasher, Disposal, Cooktop, Built-In Microwave, Oven - Wall
Heat Source Propane - Leased
Laundry Upper Floor
Exterior
Parking Features Built In
Garage Spaces 2.0
Utilities Available Cable TV
Water Access N
Accessibility None
Attached Garage 2
Total Parking Spaces 2
Garage Y
Building
Lot Description Cul-de-sac, Front Yard, Rear Yard
Story 2
Foundation Concrete Perimeter
Sewer Public Sewer
Water Well
Architectural Style Colonial, Craftsman, Traditional
Level or Stories 2
Additional Building Above Grade, Below Grade
Structure Type 9'+ Ceilings
New Construction Y
Schools
Middle Schools Boyertown Area Jhs-East
School District Boyertown Area
Others
Senior Community No
Tax ID 000-000
Ownership Fee Simple
SqFt Source Estimated
Acceptable Financing Conventional, VA, FHA 203(k)
Listing Terms Conventional, VA, FHA 203(k)
Financing Conventional,VA,FHA 203(k)
Special Listing Condition Standard
Read Less
Want to know what your home might be worth? Contact us for a FREE valuation!

Our team is ready to help you sell your home for the highest possible price ASAP

Bought with Cheryl A Fonder • BHHS Fox & Roach-Collegeville





