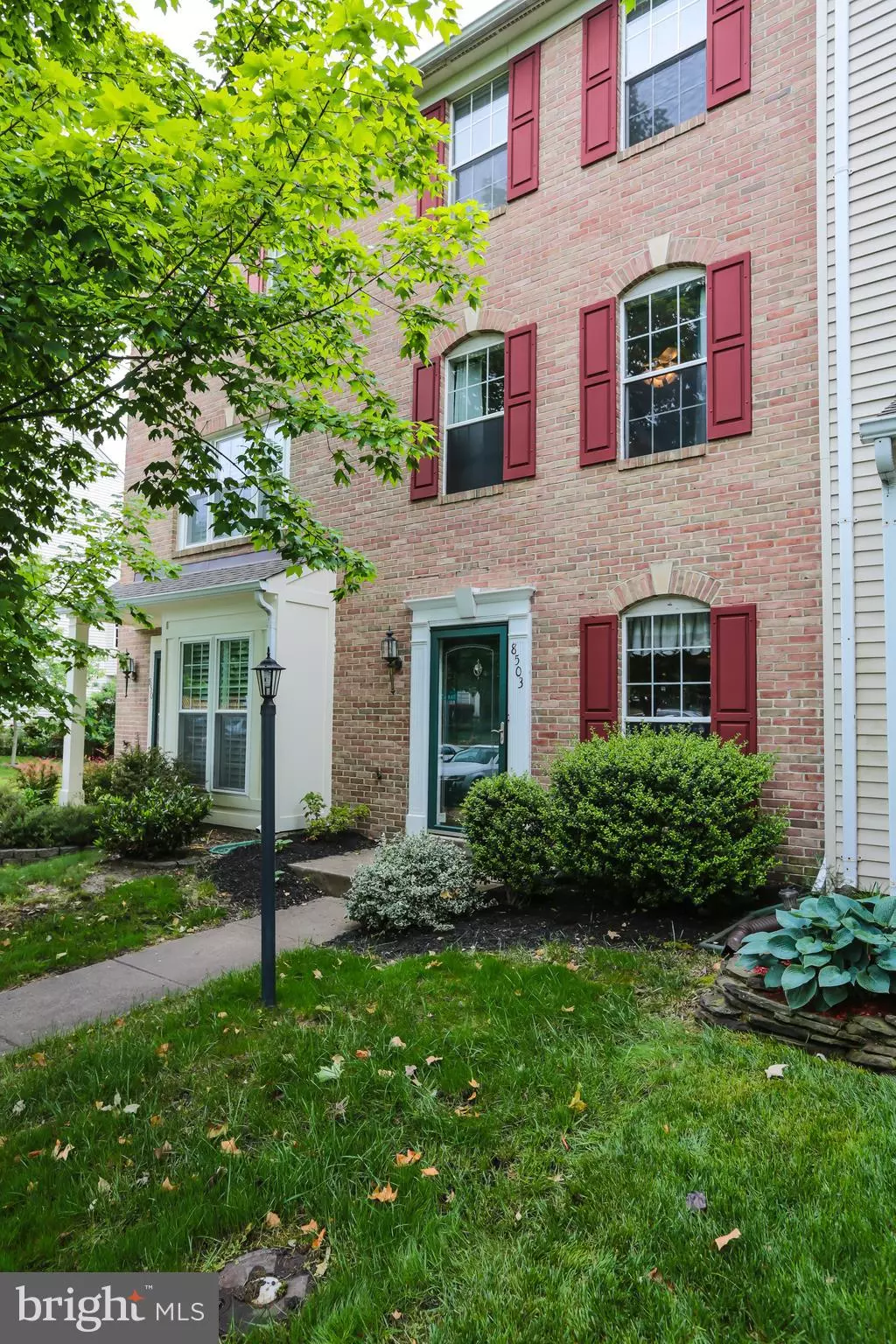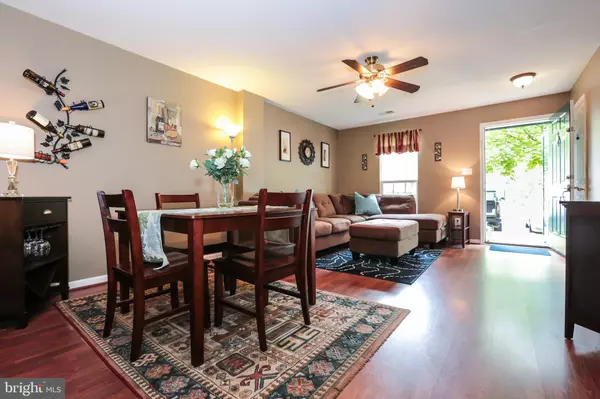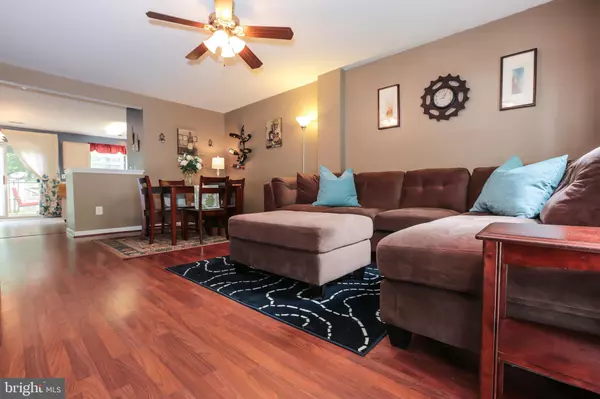$345,000
$339,990
1.5%For more information regarding the value of a property, please contact us for a free consultation.
8503 CORONATION LN Bristow, VA 20136
3 Beds
2 Baths
1,728 SqFt
Key Details
Sold Price $345,000
Property Type Townhouse
Sub Type Interior Row/Townhouse
Listing Status Sold
Purchase Type For Sale
Square Footage 1,728 sqft
Price per Sqft $199
Subdivision Kingsbrooke
MLS Listing ID VAPW498048
Sold Date 07/28/20
Style Contemporary
Bedrooms 3
Full Baths 2
HOA Fees $74/qua
HOA Y/N Y
Abv Grd Liv Area 1,728
Originating Board BRIGHT
Year Built 1996
Annual Tax Amount $3,706
Tax Year 2020
Lot Size 1,250 Sqft
Acres 0.03
Property Description
**OPEN HOUSE ON SUNDAY (6/28) 1-3PM. BRAND NEW STAINLESS STEEL STOVE AND DISHWASHER INSTALLED FOR THE MODERN KITCHEN. HOME IS PRICED TO SELL WITH A RECENT PRICE REDUCTION OF $5,000. HOME IS MOVE-IN READY FOR NEW BUYERS. ** Welcome to this beautiful town home in the highly sought after Kingsbrooke community! The main level living offers an open concept floor plan with large living room, formal dining room and the kitchen is great for entertaining guests. The next level has a spacious bedroom with a large closet, full bathroom and cozy fireplace in the family room. The upper level provides a master suite with a separate shower and tub, beautiful dual vanities, large closets and views of the mature trees. The laundry room is conveniently located on the bedroom level along with the guest bedroom with a spacious closet. This lot has privacy with a fully fenced in backyard and large patio. Property enhancements: Brand new HVAC unit installed (2020), installed new stainless steel dishwasher and stove (2020), newer roof (2013), among other upgrades. Community features: pool, tennis courts, walking/jog trails, and tot lots/playgrounds. This home is minutes from I-66 and conveniently located near restaurants and shops.
Location
State VA
County Prince William
Zoning RESIDENTIAL
Rooms
Other Rooms Living Room, Primary Bedroom, Bedroom 2, Bedroom 3, Kitchen, Family Room
Basement Front Entrance, Full, Fully Finished, Rear Entrance, Walkout Level
Interior
Interior Features Combination Dining/Living, Floor Plan - Open, Kitchen - Eat-In, Kitchen - Table Space, Primary Bath(s), Window Treatments, Carpet, Ceiling Fan(s)
Hot Water Natural Gas
Heating Forced Air
Cooling Ceiling Fan(s), Central A/C
Flooring Carpet, Hardwood, Ceramic Tile
Fireplaces Number 1
Fireplaces Type Gas/Propane
Equipment Dishwasher, Disposal, Exhaust Fan, Oven/Range - Electric, Range Hood, Refrigerator, Washer
Fireplace Y
Appliance Dishwasher, Disposal, Exhaust Fan, Oven/Range - Electric, Range Hood, Refrigerator, Washer
Heat Source Natural Gas
Laundry Upper Floor
Exterior
Exterior Feature Patio(s)
Garage Spaces 1.0
Parking On Site 39
Amenities Available Common Grounds, Community Center, Jog/Walk Path, Pool - Outdoor, Tennis Courts, Tot Lots/Playground
Water Access N
View Trees/Woods
Accessibility None
Porch Patio(s)
Total Parking Spaces 1
Garage N
Building
Lot Description Backs to Trees, Front Yard, Landscaping, Trees/Wooded
Story 3
Sewer Public Sewer
Water Public
Architectural Style Contemporary
Level or Stories 3
Additional Building Above Grade, Below Grade
New Construction N
Schools
School District Prince William County Public Schools
Others
HOA Fee Include Common Area Maintenance,Management,Pool(s),Snow Removal,Trash
Senior Community No
Tax ID 7496-12-3802
Ownership Fee Simple
SqFt Source Assessor
Security Features Smoke Detector
Horse Property N
Special Listing Condition Standard
Read Less
Want to know what your home might be worth? Contact us for a FREE valuation!

Our team is ready to help you sell your home for the highest possible price ASAP

Bought with Melissa A Comi • CENTURY 21 New Millennium




