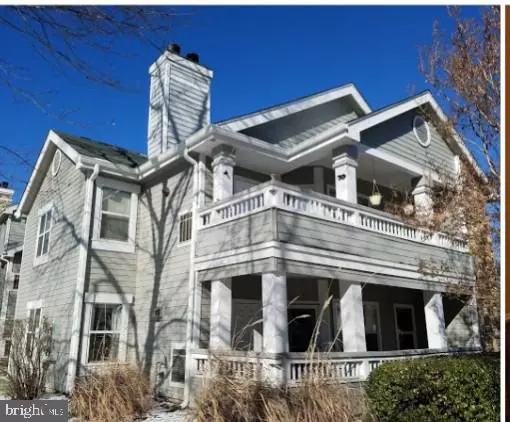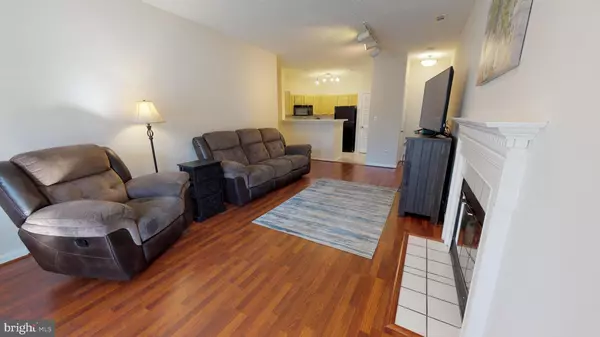$295,000
$289,500
1.9%For more information regarding the value of a property, please contact us for a free consultation.
4405 FAIR STONE DR #102 Fairfax, VA 22033
2 Beds
2 Baths
1,038 SqFt
Key Details
Sold Price $295,000
Property Type Condo
Sub Type Condo/Co-op
Listing Status Sold
Purchase Type For Sale
Square Footage 1,038 sqft
Price per Sqft $284
Subdivision Stonecroft Condo
MLS Listing ID VAFX1087578
Sold Date 03/11/20
Style Contemporary
Bedrooms 2
Full Baths 2
Condo Fees $376/mo
HOA Y/N N
Abv Grd Liv Area 1,038
Originating Board BRIGHT
Year Built 1991
Annual Tax Amount $2,934
Tax Year 2019
Property Description
OPEN HOUSE, SUNDAY, 2/09, 1 - 4PM. CONVENIENT MAIN LEVEL GARDEN-STYLE UNIT IN THE DESIRABLE STONECROFT COMMUNITY HAS BEEN BEAUTIFULLY REMODELED AND FEATURES A BRIGHT, OPEN FLOOR PLAN WITH GORGEOUS BRAZILIAN CHERRY LAMINATE FLOORING AND FRESHLY PAINTED WALLS IN A SOFT NEUTRAL GRAY. A WOOD BURNING FIREPLACE IS THE FOCAL POINT OF THE LARGE LIVING AREA. THE UPDATED KITCHEN BOASTS NEW COUNTERTOPS, AND OFFERS A CONVENIENT BREAKFAST BAR. THE UNIT OFFERS 2 MASTER SUITES, EACH WITH A WALK IN CLOSET AND FULL BATH, AND ONE WITH A BUILT IN DESK/VANITY AREA. STEP OUTSIDE AND RELAX ON YOUR SPACIOUS PATIO, OR ENJOY ALL THE WONDERFUL AMENITIES THE COMMUNITY OFFERS. PLUS YOU'LL FIND A VARIETY OF SHOPS AND DINING, AS WELL AS THE METRO BUS JUST ACROSS THE STREET.
Location
State VA
County Fairfax
Zoning 402
Rooms
Other Rooms Primary Bedroom, Bedroom 2, Kitchen, Family Room, Storage Room, Utility Room, Bathroom 2, Primary Bathroom
Main Level Bedrooms 2
Interior
Interior Features Ceiling Fan(s), Combination Dining/Living, Recessed Lighting, Wood Floors, Dining Area, Entry Level Bedroom, Walk-in Closet(s), Window Treatments
Hot Water Natural Gas
Heating Forced Air
Cooling Central A/C
Fireplaces Number 1
Fireplaces Type Fireplace - Glass Doors, Mantel(s), Wood
Equipment Oven/Range - Gas, Dishwasher, Disposal, Washer/Dryer Stacked, Built-In Microwave, Refrigerator
Fireplace Y
Appliance Oven/Range - Gas, Dishwasher, Disposal, Washer/Dryer Stacked, Built-In Microwave, Refrigerator
Heat Source Natural Gas
Laundry Washer In Unit, Dryer In Unit
Exterior
Exterior Feature Patio(s)
Amenities Available Common Grounds, Exercise Room, Pool - Outdoor, Racquet Ball, Basketball Courts, Club House
Water Access N
View Garden/Lawn
Accessibility Level Entry - Main, No Stairs
Porch Patio(s)
Garage N
Building
Story 1
Unit Features Garden 1 - 4 Floors
Sewer Public Sewer
Water Public
Architectural Style Contemporary
Level or Stories 1
Additional Building Above Grade, Below Grade
New Construction N
Schools
Elementary Schools Greenbriar East
Middle Schools Katherine Johnson
High Schools Fairfax
School District Fairfax County Public Schools
Others
HOA Fee Include Ext Bldg Maint,Lawn Maintenance,Management,Pool(s),Recreation Facility,Reserve Funds,Road Maintenance,Sewer,Snow Removal,Trash,Water
Senior Community No
Tax ID 0551 109B0102
Ownership Condominium
Special Listing Condition Standard
Read Less
Want to know what your home might be worth? Contact us for a FREE valuation!

Our team is ready to help you sell your home for the highest possible price ASAP

Bought with Jessica Boisseau • Compass





