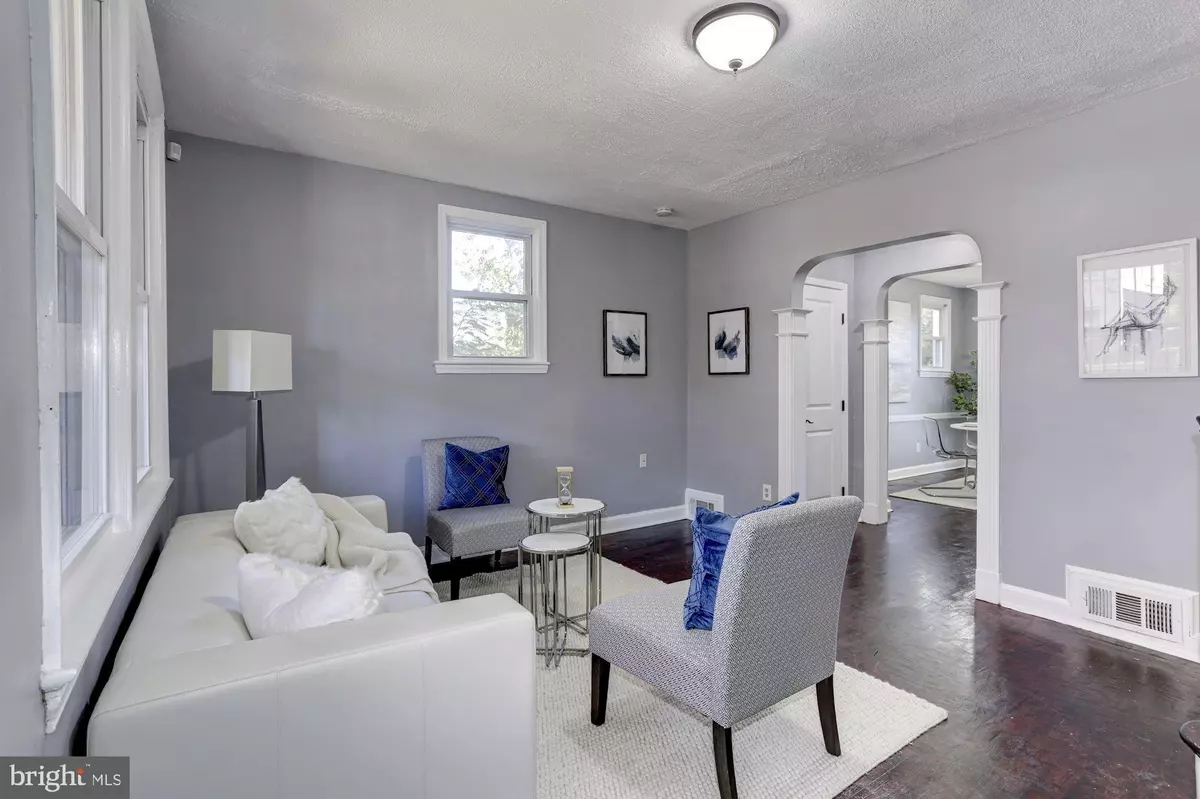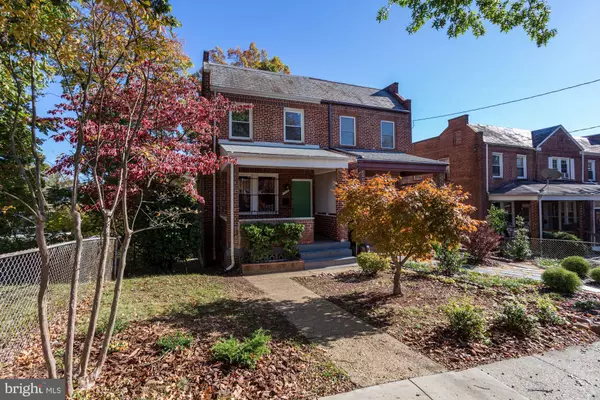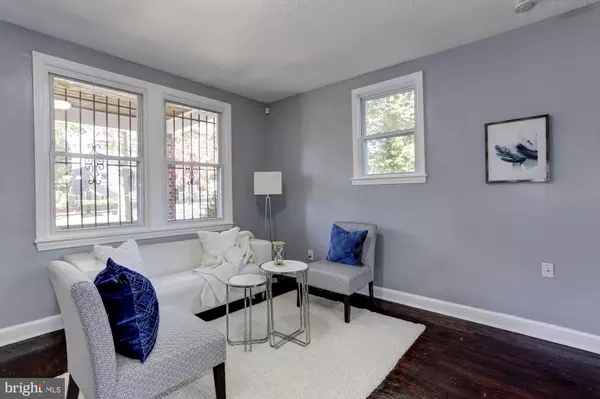$422,000
$399,500
5.6%For more information regarding the value of a property, please contact us for a free consultation.
1504 FORT DAVIS PL SE Washington, DC 20020
3 Beds
3 Baths
1,486 SqFt
Key Details
Sold Price $422,000
Property Type Townhouse
Sub Type End of Row/Townhouse
Listing Status Sold
Purchase Type For Sale
Square Footage 1,486 sqft
Price per Sqft $283
Subdivision Fort Dupont Park
MLS Listing ID DCDC447716
Sold Date 02/11/20
Style Other,Traditional
Bedrooms 3
Full Baths 1
Half Baths 2
HOA Y/N N
Abv Grd Liv Area 1,088
Originating Board BRIGHT
Year Built 1943
Annual Tax Amount $2,170
Tax Year 2019
Lot Size 2,267 Sqft
Acres 0.05
Property Description
SMART MOVE! You have a bird's eye view from the private deck of this 3 bedroom, solid brick, row house adjacent to Fort Davis Recreation Center. Built in 1943, this pretty porch front is thoughtfully updated with all the modern amenities required by today's buyers. Main level boasts a charming traditional living room, hardwood floors, separate dining room, powder room, and galley kitchen with walkout to rear deck. The second level provides 3 bedrooms with large windows, hardwood floors, full bath, and hallway linen closet. Completely finished lower level offers a perfect family room, additional half bath, cleverly crafted cabinets for extra storage, separate laundry room, and walk out to terraced rear yard. This Fort Dupont Park Neighborhood has a suburban feel surrounded by tree lined streets, recreational facilities and two Fort Circle Parks. Bonus points: 4 miles to the U.S. Capitol, close to commuter routes and public transportation.
Location
State DC
County Washington
Zoning RESIDENTIAL
Rooms
Basement Rear Entrance, Full, Daylight, Full, Improved, Windows
Interior
Interior Features Floor Plan - Traditional, Kitchen - Galley, Kitchen - Gourmet, Wood Floors, Formal/Separate Dining Room
Hot Water Natural Gas
Heating Central
Cooling Central A/C
Flooring Hardwood, Tile/Brick
Equipment Built-In Microwave, Dishwasher, Disposal, Dryer, Dryer - Gas, Oven/Range - Gas, Refrigerator, Washer, Water Heater
Fireplace N
Appliance Built-In Microwave, Dishwasher, Disposal, Dryer, Dryer - Gas, Oven/Range - Gas, Refrigerator, Washer, Water Heater
Heat Source Natural Gas
Laundry Dryer In Unit, Lower Floor, Washer In Unit
Exterior
Water Access N
Roof Type Shingle
Accessibility None
Garage N
Building
Story 3+
Sewer Public Sewer
Water Public
Architectural Style Other, Traditional
Level or Stories 3+
Additional Building Above Grade, Below Grade
New Construction N
Schools
School District District Of Columbia Public Schools
Others
Pets Allowed Y
Senior Community No
Tax ID 5369//0046
Ownership Fee Simple
SqFt Source Assessor
Acceptable Financing Cash, Conventional, FHA, VA
Horse Property N
Listing Terms Cash, Conventional, FHA, VA
Financing Cash,Conventional,FHA,VA
Special Listing Condition Standard
Pets Allowed No Pet Restrictions
Read Less
Want to know what your home might be worth? Contact us for a FREE valuation!

Our team is ready to help you sell your home for the highest possible price ASAP

Bought with Israel F Santander • Fairfax Realty Elite




