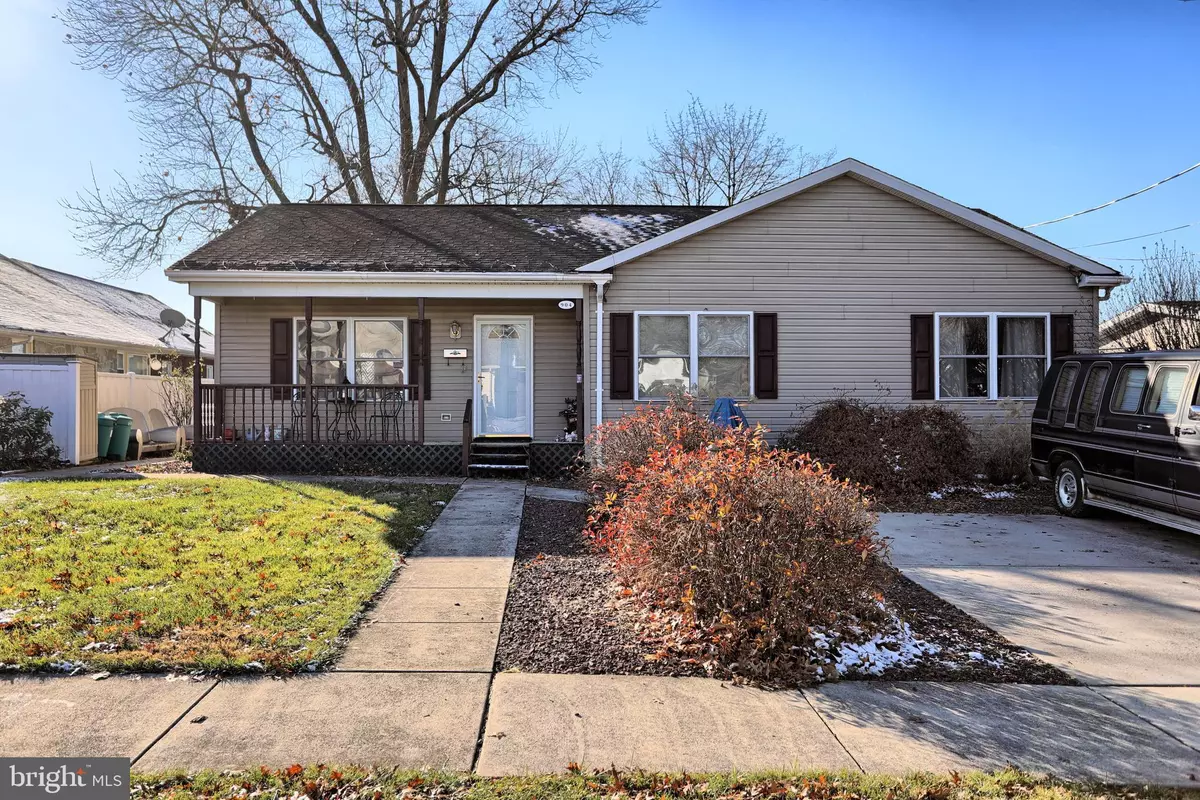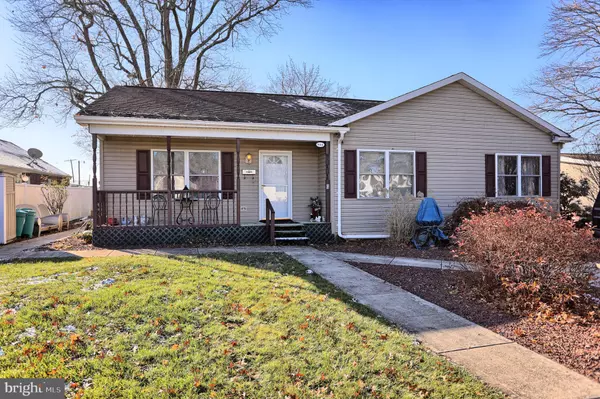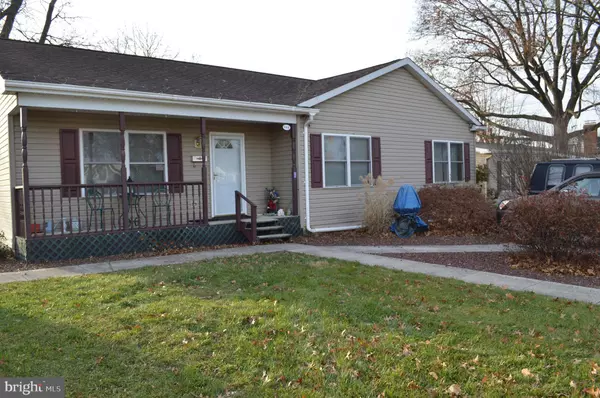$175,000
$173,900
0.6%For more information regarding the value of a property, please contact us for a free consultation.
904 SHERWOOD ST Hanover, PA 17331
3 Beds
2 Baths
1,456 SqFt
Key Details
Sold Price $175,000
Property Type Single Family Home
Sub Type Detached
Listing Status Sold
Purchase Type For Sale
Square Footage 1,456 sqft
Price per Sqft $120
Subdivision Clearview
MLS Listing ID PAYK129662
Sold Date 06/30/20
Style Ranch/Rambler
Bedrooms 3
Full Baths 2
HOA Y/N N
Abv Grd Liv Area 1,456
Originating Board BRIGHT
Year Built 2005
Annual Tax Amount $4,702
Tax Year 2020
Lot Size 6,099 Sqft
Acres 0.14
Property Description
This 3 bedroom, open floor plan ranch home offers one floor living with minimal outdoor maintenance. Off-street parking, hardscape patio and garden shed are great outdoor features. Additional building/shed (11 x 20!) has been a metal/welding workshop, but could be easily converted to a Man Cave, She-Shed or an amazing playhouse (electric, lights, and insulated and has its own electric panel) - a flexible option for additional storage, work, or leisure space. Two full baths, laundry room, two walk-in bedroom closets and large utility closet offer storage and convenience on one level. Quiet neighborhood close to main thoroughfares, walking distance to grocery, pharmacy, deli, and Clearview Elementary School, and less than a 5 minute drive to EVERYTHING - shopping, dining, you name it! Move right in - your new home is ready!Check out these room dimensions - looks can be deceiving - there's a LOT of space here! And who can resist a walk around the corner to the UTZ Potato Chip Outlet Store!
Location
State PA
County York
Area Hanover Boro (15267)
Zoning RESIDENTIAL
Rooms
Other Rooms Living Room, Primary Bedroom, Bedroom 2, Kitchen, Bedroom 1, Laundry, Utility Room, Bathroom 1, Attic, Primary Bathroom
Main Level Bedrooms 3
Interior
Heating Forced Air
Cooling Central A/C
Flooring Partially Carpeted, Vinyl
Equipment Built-In Microwave, Dishwasher, Oven/Range - Electric, Water Heater, Water Conditioner - Owned
Fireplace N
Appliance Built-In Microwave, Dishwasher, Oven/Range - Electric, Water Heater, Water Conditioner - Owned
Heat Source Natural Gas
Laundry Has Laundry
Exterior
Exterior Feature Patio(s), Porch(es)
Fence Vinyl, Wood
Water Access N
Street Surface Black Top
Accessibility 32\"+ wide Doors, Doors - Lever Handle(s)
Porch Patio(s), Porch(es)
Road Frontage Public
Garage N
Building
Story 1
Sewer Public Sewer
Water Public
Architectural Style Ranch/Rambler
Level or Stories 1
Additional Building Above Grade, Below Grade
New Construction N
Schools
School District Hanover Public
Others
Senior Community No
Tax ID 67-000-16-0016-A0-00000
Ownership Fee Simple
SqFt Source Estimated
Horse Property N
Special Listing Condition Standard
Read Less
Want to know what your home might be worth? Contact us for a FREE valuation!

Our team is ready to help you sell your home for the highest possible price ASAP

Bought with Lisa M Carter • Coldwell Banker Realty




