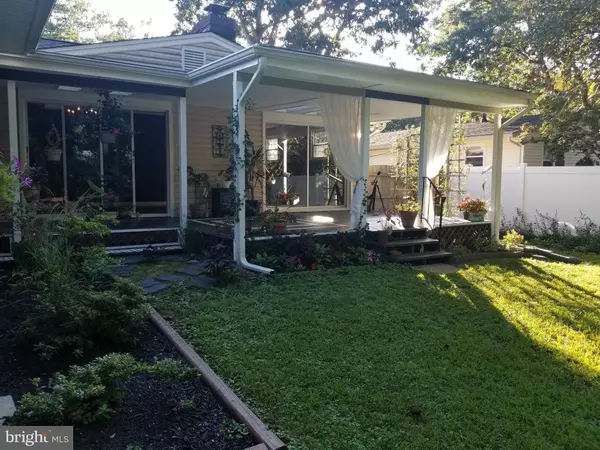$244,500
$249,900
2.2%For more information regarding the value of a property, please contact us for a free consultation.
601 WHITMAN DR Blackwood, NJ 08012
4 Beds
3 Baths
1,988 SqFt
Key Details
Sold Price $244,500
Property Type Single Family Home
Sub Type Detached
Listing Status Sold
Purchase Type For Sale
Square Footage 1,988 sqft
Price per Sqft $122
Subdivision Whitman Square
MLS Listing ID NJGL246914
Sold Date 06/26/20
Style Ranch/Rambler
Bedrooms 4
Full Baths 3
HOA Y/N N
Abv Grd Liv Area 1,988
Originating Board BRIGHT
Year Built 1962
Annual Tax Amount $6,891
Tax Year 2018
Lot Size 9,525 Sqft
Acres 0.22
Lot Dimensions 75.00 x 127.00
Property Description
Attractive 4 Bedroom 3 Full Bath Expanded Rancher in Whitman Square. This Wonderfully Maintained Home Features 4 Bedrooms with 2 Master Baths, a side by side Family/Living Room with Brick Wood-Burning Fireplace, Brand New Sliders to Over-Sized Rear Deck, Dining Room, Office/Den, Attached Garage, Full Basement and soo Much More. The Rear Yard backs to a Tree Lined Landscape with a Private Setting that is Perfect for Relaxing. The Extended Driveway and Attached Garage offer Plenty of Parking. Your Layout is Open, Inviting and there is Opportunity for Separate Living Quarters in the Spacious Addition. Yes, you read that correct...3 Full Bathrooms, and your Custom Ranch Home Boasts Gorgeous Hard-Wood Flooring with One Floor Living at it's Best!! Brand New Features Include (Rear Sliding Glass Doors, Roof, Electric, Flooring , Main Sewer Drain, and Bedrooms are to be Custom Painted). Great Price, Reasonable Taxes, Quiet Residential Community and Much More all make this the Best Buy in Town!!
Location
State NJ
County Gloucester
Area Washington Twp (20818)
Zoning PR1
Rooms
Other Rooms Living Room, Dining Room, Primary Bedroom, Bedroom 2, Bedroom 3, Bedroom 4, Kitchen, Family Room, Foyer, Office
Basement Unfinished
Main Level Bedrooms 4
Interior
Interior Features Carpet, Combination Dining/Living, Primary Bath(s), Wood Floors, Pantry, Floor Plan - Open, Family Room Off Kitchen, Attic
Hot Water Natural Gas
Heating Forced Air
Cooling Central A/C
Flooring Carpet, Vinyl, Ceramic Tile, Hardwood
Fireplaces Type Wood
Equipment Dishwasher, Oven - Self Cleaning, Refrigerator, Stainless Steel Appliances, Washer, Water Heater, Dryer
Fireplace Y
Appliance Dishwasher, Oven - Self Cleaning, Refrigerator, Stainless Steel Appliances, Washer, Water Heater, Dryer
Heat Source Natural Gas
Laundry Basement
Exterior
Exterior Feature Deck(s)
Parking Features Garage - Front Entry
Garage Spaces 1.0
Fence Split Rail
Water Access N
View Trees/Woods
Roof Type Pitched,Shingle
Accessibility Level Entry - Main
Porch Deck(s)
Attached Garage 1
Total Parking Spaces 1
Garage Y
Building
Story 1
Sewer Public Septic
Water Public
Architectural Style Ranch/Rambler
Level or Stories 1
Additional Building Above Grade, Below Grade
New Construction N
Schools
High Schools Washington Township
School District Washington Township
Others
Senior Community No
Tax ID 18-00256-00013
Ownership Fee Simple
SqFt Source Assessor
Special Listing Condition Standard
Read Less
Want to know what your home might be worth? Contact us for a FREE valuation!

Our team is ready to help you sell your home for the highest possible price ASAP

Bought with John J. Kelly • RE/MAX Connection Realtors





