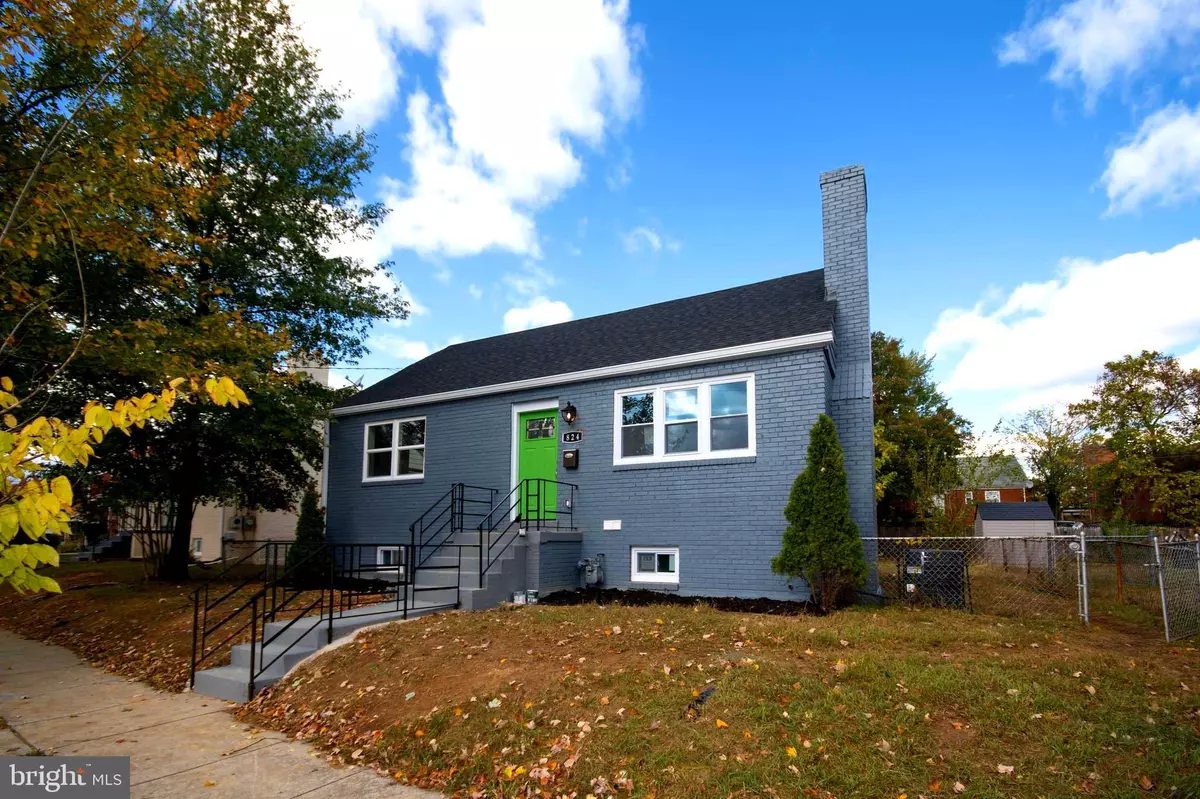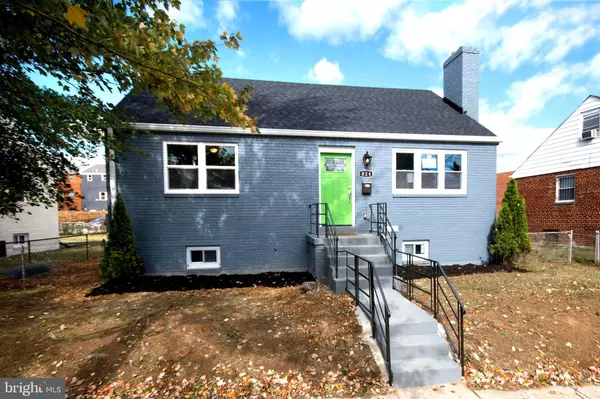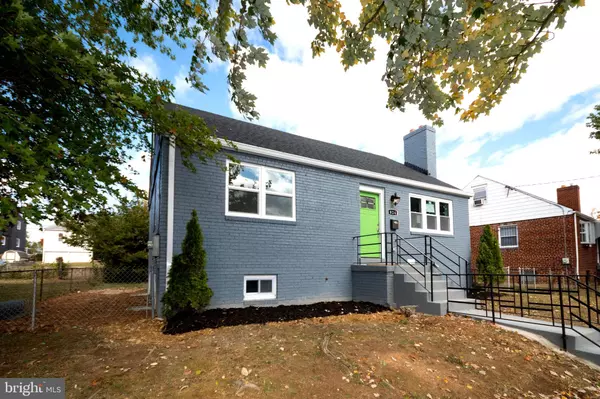$479,000
$484,900
1.2%For more information regarding the value of a property, please contact us for a free consultation.
824 HILLTOP TER SE Washington, DC 20019
4 Beds
2 Baths
2,068 SqFt
Key Details
Sold Price $479,000
Property Type Single Family Home
Sub Type Detached
Listing Status Sold
Purchase Type For Sale
Square Footage 2,068 sqft
Price per Sqft $231
Subdivision Fort Dupont Park
MLS Listing ID DCDC443958
Sold Date 02/01/20
Style Other
Bedrooms 4
Full Baths 2
HOA Y/N N
Abv Grd Liv Area 2,068
Originating Board BRIGHT
Year Built 1953
Annual Tax Amount $2,258
Tax Year 2019
Lot Size 4,881 Sqft
Acres 0.11
Property Description
An incredible Mancini Brothers, LLC top to bottom renovation in Fort Dupont Park on a quiet street! This 3-LEVEL HOUSE has over 2,000 sq ft of livable square footage, 4 bedrooms, 2 full baths and tons of storage space. Brand new roof, windows, and mechanical systems and all new plumbing and electric. Gourmet kitchen with soft close cabinets, stainless steel appliances and granite countertops. All Brick, wood burning fireplace, large deck off the back, and solid hardwood floors in the main and upper level. Walk out basement to a huge flat backyard. If you've been waiting for the perfect detached home with a great yard and plenty of living space, this is it.
Location
State DC
County Washington
Rooms
Basement Walkout Level, Rear Entrance, Fully Finished
Main Level Bedrooms 2
Interior
Heating Forced Air
Cooling Central A/C
Fireplaces Number 1
Fireplaces Type Brick
Fireplace Y
Heat Source Natural Gas
Laundry Hookup
Exterior
Water Access N
Accessibility None
Garage N
Building
Story 3+
Sewer Public Sewer
Water Public
Architectural Style Other
Level or Stories 3+
Additional Building Above Grade
New Construction N
Schools
School District District Of Columbia Public Schools
Others
Senior Community No
Tax ID 5390//0051
Ownership Fee Simple
SqFt Source Estimated
Special Listing Condition Standard
Read Less
Want to know what your home might be worth? Contact us for a FREE valuation!

Our team is ready to help you sell your home for the highest possible price ASAP

Bought with Vanessa M Patterson • Berkshire Hathaway HomeServices PenFed Realty




