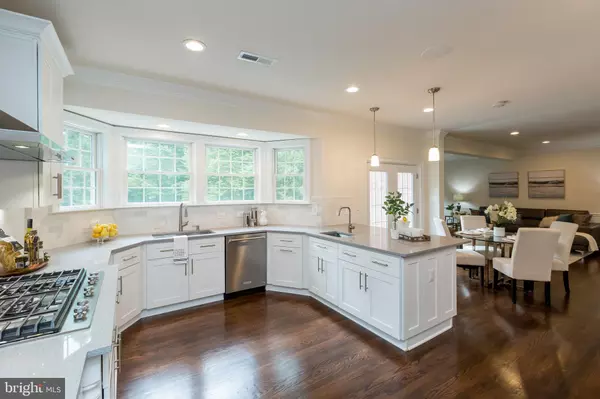$1,175,000
$1,250,000
6.0%For more information regarding the value of a property, please contact us for a free consultation.
12840 DUNVEGAN DR Clifton, VA 20124
6 Beds
7 Baths
4,439 SqFt
Key Details
Sold Price $1,175,000
Property Type Single Family Home
Sub Type Detached
Listing Status Sold
Purchase Type For Sale
Square Footage 4,439 sqft
Price per Sqft $264
Subdivision Glencairn
MLS Listing ID VAFX1131132
Sold Date 07/30/20
Style Colonial
Bedrooms 6
Full Baths 4
Half Baths 3
HOA Fees $200/mo
HOA Y/N Y
Abv Grd Liv Area 4,439
Originating Board BRIGHT
Year Built 1989
Annual Tax Amount $11,089
Tax Year 2020
Lot Size 5.028 Acres
Acres 5.03
Property Description
You ll fall in LOVE with this gorgeous transitional masterpiece home sitting on a picturesque 5-acre wooded lot, minutes from downtown Clifton. Tastefully improved by a custom builder - adding elements of modern and traditional touches to this mansion. This impressive home features 6 bedrooms, 4 full bathrooms, 3 half bathrooms. As you walk into the grand foyer featuring an iron-rail curved staircase, the open floor plan and beautiful hardwood floors catch your eye. The main level features an office, sunroom, family room with fireplace, living room, dining room, two half baths, and finally a grand gourmet kitchen with lots of windows, stacked wooden cabinets, and a cozy breakfast area. This home is perfect for entertaining guests and of course entertaining yourself too - as it features a six-zone speaker system to enjoy on the huge patio with a fireplace, on the deck while enjoying the wooded views. The backyard is huge and can be the perfect place to grow your own organic garden. The master suite has a sitting area, huge master bath with a standalone tub, and standing shower with beautiful tile work. The basement is completely finished, with a custom wet bar, fireplace, exercise room, and a bedroom. Sideload 3 car garage. All bathrooms are fully renovated, new plumbing, all new flooring, new kitchen cabinets, new roof, new windows, new appliances, etc. You may see a detailed list of improvements in the attached document. Please see https://www.12840dunvegandr.com/
Location
State VA
County Fairfax
Zoning 030
Rooms
Basement Daylight, Full, Fully Finished
Interior
Heating Heat Pump(s)
Cooling Central A/C
Fireplaces Number 3
Heat Source Natural Gas
Exterior
Parking Features Garage - Side Entry, Garage Door Opener
Garage Spaces 3.0
Water Access N
Roof Type Architectural Shingle,Shingle
Accessibility None
Attached Garage 3
Total Parking Spaces 3
Garage Y
Building
Story 3
Sewer Septic Exists
Water Well
Architectural Style Colonial
Level or Stories 3
Additional Building Above Grade, Below Grade
New Construction N
Schools
School District Fairfax County Public Schools
Others
Senior Community No
Tax ID 0852 09 0017
Ownership Fee Simple
SqFt Source Assessor
Special Listing Condition Standard
Read Less
Want to know what your home might be worth? Contact us for a FREE valuation!

Our team is ready to help you sell your home for the highest possible price ASAP

Bought with Tyler Freiheit • RE/MAX Distinctive Real Estate, Inc.





