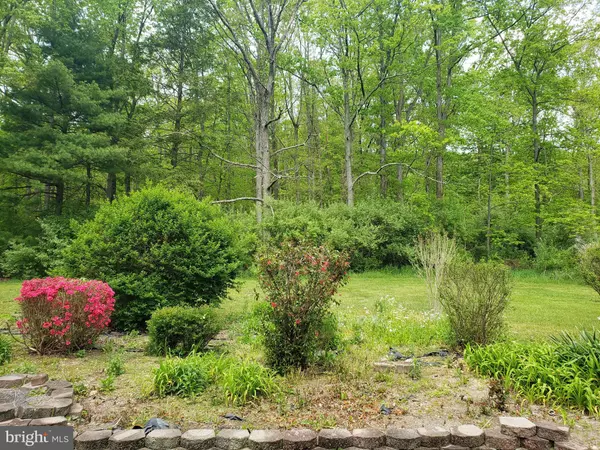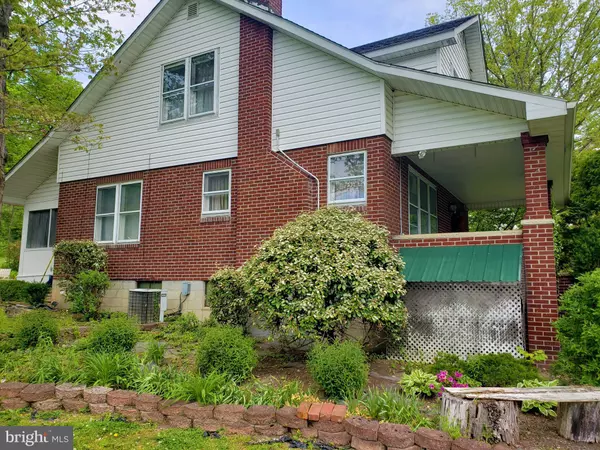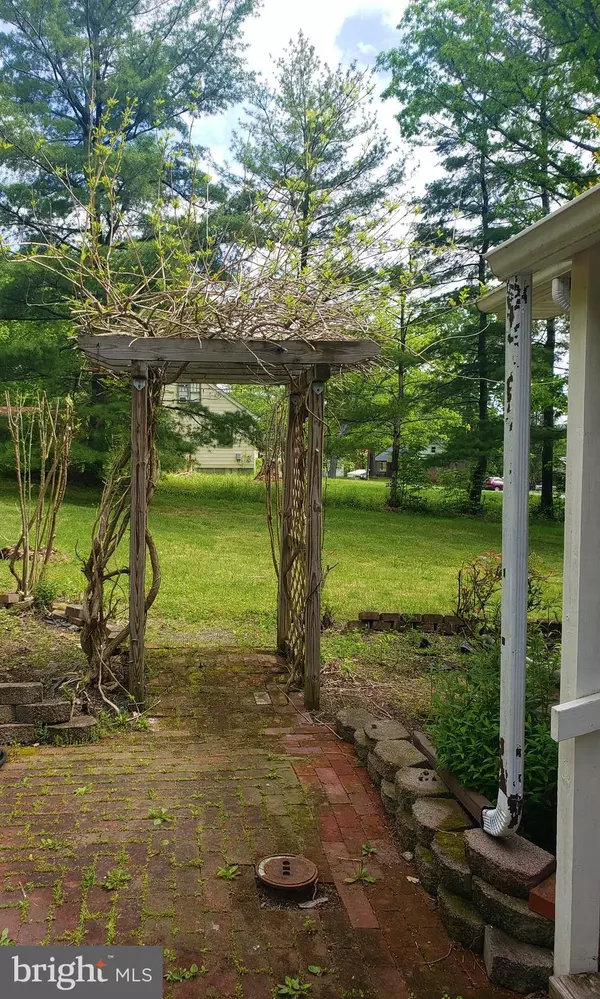$99,000
$105,000
5.7%For more information regarding the value of a property, please contact us for a free consultation.
5250 FRANKFORT HWY Ridgeley, WV 26753
4 Beds
2 Baths
1,470 SqFt
Key Details
Sold Price $99,000
Property Type Single Family Home
Sub Type Detached
Listing Status Sold
Purchase Type For Sale
Square Footage 1,470 sqft
Price per Sqft $67
Subdivision Farris Orchard
MLS Listing ID WVMI111122
Sold Date 08/14/20
Style Other
Bedrooms 4
Full Baths 2
HOA Y/N N
Abv Grd Liv Area 1,470
Originating Board BRIGHT
Year Built 1945
Tax Year 2018
Lot Size 2.670 Acres
Acres 2.67
Property Description
Sitting back from the road and situated on 2.67 acres, this 3/4 bedroom 2 bath home has a lot to offer! Kitchen is remodeled with nice cabinetry (and lots of it) In later years, the main floor was converted into a single level living situation with a small bedroom, full bath, and main floor laundry. This space could also be restored original formal dining room use. There is a large brick patio off the kitchen ideal for cooking out or just enjoying the outdoors--with lots of trees and nature at its best or sit out on the front porch and watch the world go by, or on a rainy day, sit in the charming sun room just off the kitchen. Owner says that there are original hardwood floors underneath the carpet. There are two small outbuildings in the rear of the property as well as a circular driveway in front. The property is in the process of being cleaned out, so you will need to use your imagination a bit---but, a really charming home is awaiting you--just needs to have some TLC.
Location
State WV
County Mineral
Zoning RES
Rooms
Basement Connecting Stairway, Full
Main Level Bedrooms 4
Interior
Interior Features Bar, Ceiling Fan(s), Combination Kitchen/Dining, Entry Level Bedroom, Floor Plan - Traditional, Kitchen - Eat-In, Kitchen - Country, Kitchen - Table Space, Walk-in Closet(s), Wood Floors
Hot Water Electric
Heating Forced Air
Cooling Ceiling Fan(s), Heat Pump(s)
Fireplaces Number 1
Equipment Oven/Range - Electric, Refrigerator, Washer, Washer/Dryer Stacked
Appliance Oven/Range - Electric, Refrigerator, Washer, Washer/Dryer Stacked
Heat Source Oil
Exterior
Water Access N
Accessibility None
Garage N
Building
Lot Description Backs to Trees, Landscaping, Partly Wooded, Rear Yard, Road Frontage, Rural, Trees/Wooded
Story 1.5
Sewer Public Sewer
Water Public
Architectural Style Other
Level or Stories 1.5
Additional Building Above Grade
New Construction N
Schools
School District Mineral County Schools
Others
Senior Community No
Tax ID NO TAX RECORD
Ownership Fee Simple
SqFt Source Estimated
Special Listing Condition Standard
Read Less
Want to know what your home might be worth? Contact us for a FREE valuation!

Our team is ready to help you sell your home for the highest possible price ASAP

Bought with Deborah K Grimm • Perry Wellington Realty, LLC




