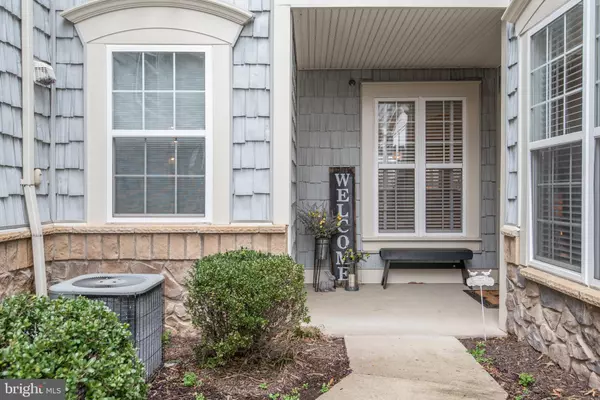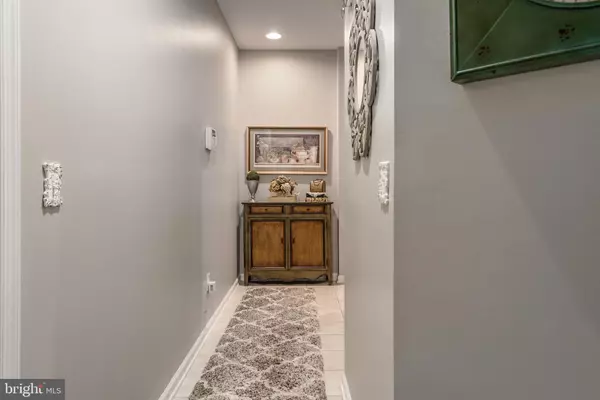$355,000
$350,000
1.4%For more information regarding the value of a property, please contact us for a free consultation.
13836 GREENDALE DR Woodbridge, VA 22191
3 Beds
2 Baths
1,508 SqFt
Key Details
Sold Price $355,000
Property Type Condo
Sub Type Condo/Co-op
Listing Status Sold
Purchase Type For Sale
Square Footage 1,508 sqft
Price per Sqft $235
Subdivision Belmont Bay
MLS Listing ID VAPW486994
Sold Date 03/26/20
Style Unit/Flat,Villa
Bedrooms 3
Full Baths 2
Condo Fees $380/mo
HOA Fees $71/mo
HOA Y/N Y
Abv Grd Liv Area 1,508
Originating Board BRIGHT
Year Built 2006
Annual Tax Amount $3,564
Tax Year 2019
Property Description
Welcome to Belmont Bay and your new home all on one level. Walk out patio to relax and enjoy the quietness surrounding of nature. Beautiful upgrades and all convey. 3 Bedrooms with one being the option of a bedroom or a study area and 2 Full Baths. Attached one car garage with remotes, Large kitchen with eating space in addition to the dining area. Upgrades, well maintained and move in ready. The Condo Association takes care of everything exterior to the home including the flower beds, walkway, etc. This home is located within a mile of the VRE, Greyhound, Amtrak, and public transportation; all underground free garage parking, easy access to recreation activities e.g. Occoquan Bay National Refuge, and Veterans Memorial Park. Shopping includes Potomac Mills, Stonebridge shopping center with Wegman's, Alamo Theater, and multiple restaurants, shopping and entertainment. The home is centrally located between Fort Belvoir, and Quantico with easy access to the DC area. If you are ready to avoid stairs, this is the home for you.
Location
State VA
County Prince William
Zoning PMD
Direction East
Rooms
Other Rooms Living Room, Dining Room, Bedroom 2, Bedroom 3, Kitchen, Bedroom 1, Laundry, Bathroom 1, Bathroom 2
Main Level Bedrooms 3
Interior
Interior Features Breakfast Area, Ceiling Fan(s), Combination Dining/Living, Dining Area, Floor Plan - Open, Primary Bath(s), Stall Shower, Walk-in Closet(s), Window Treatments, Wood Floors
Cooling Central A/C
Fireplaces Number 1
Fireplaces Type Electric, Fireplace - Glass Doors
Equipment Built-In Microwave, Dishwasher, Disposal, Dryer, Energy Efficient Appliances, Icemaker, Oven - Self Cleaning, Oven/Range - Gas, Stainless Steel Appliances, Washer
Fireplace Y
Window Features Double Pane,Screens
Appliance Built-In Microwave, Dishwasher, Disposal, Dryer, Energy Efficient Appliances, Icemaker, Oven - Self Cleaning, Oven/Range - Gas, Stainless Steel Appliances, Washer
Heat Source Natural Gas
Laundry Dryer In Unit, Washer In Unit
Exterior
Exterior Feature Patio(s)
Parking Features Garage - Front Entry, Garage Door Opener, Inside Access
Garage Spaces 1.0
Amenities Available Bike Trail, Convenience Store, Jog/Walk Path, Marina/Marina Club, Pool - Outdoor, Reserved/Assigned Parking, Swimming Pool, Tennis Courts
Water Access N
Accessibility Level Entry - Main
Porch Patio(s)
Attached Garage 1
Total Parking Spaces 1
Garage Y
Building
Story 1
Unit Features Garden 1 - 4 Floors
Sewer Public Septic, Public Sewer
Water Public
Architectural Style Unit/Flat, Villa
Level or Stories 1
Additional Building Above Grade, Below Grade
New Construction N
Schools
School District Prince William County Public Schools
Others
HOA Fee Include Common Area Maintenance,Lawn Maintenance,Management,Pool(s),Reserve Funds,Road Maintenance,Snow Removal,Trash
Senior Community No
Tax ID 8492-23-3257.01
Ownership Fee Simple
Security Features Smoke Detector
Acceptable Financing Cash, Conventional, FHA, VA
Horse Property N
Listing Terms Cash, Conventional, FHA, VA
Financing Cash,Conventional,FHA,VA
Special Listing Condition Standard
Read Less
Want to know what your home might be worth? Contact us for a FREE valuation!

Our team is ready to help you sell your home for the highest possible price ASAP

Bought with William R Montminy Jr. • Berkshire Hathaway HomeServices PenFed Realty





