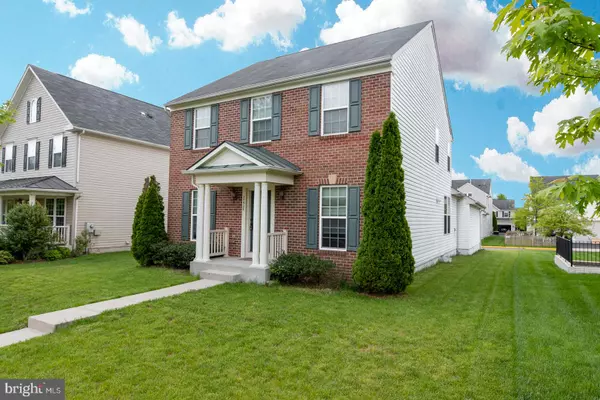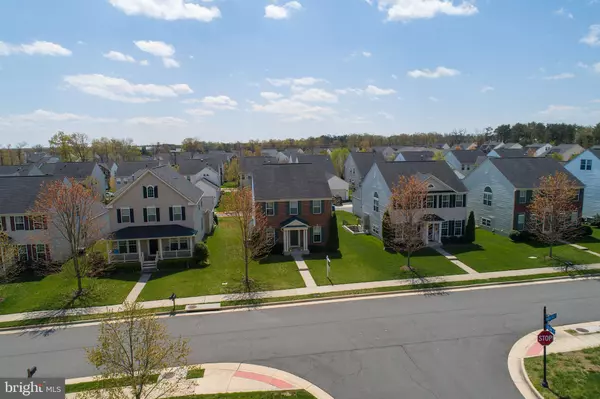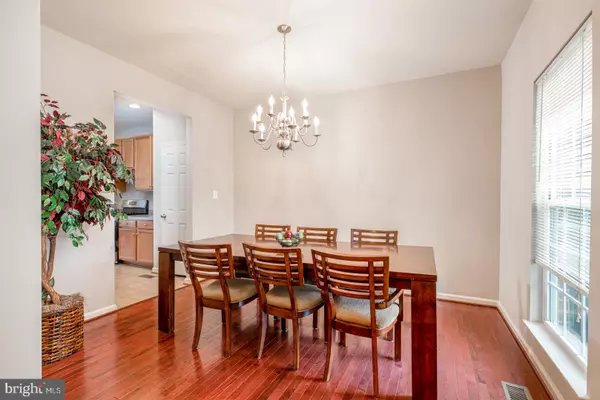$580,000
$580,000
For more information regarding the value of a property, please contact us for a free consultation.
25928 KIMBERLY ROSE DR Chantilly, VA 20152
3 Beds
4 Baths
3,184 SqFt
Key Details
Sold Price $580,000
Property Type Single Family Home
Sub Type Detached
Listing Status Sold
Purchase Type For Sale
Square Footage 3,184 sqft
Price per Sqft $182
Subdivision South Riding
MLS Listing ID VALO410774
Sold Date 07/02/20
Style Colonial
Bedrooms 3
Full Baths 3
Half Baths 1
HOA Fees $93/mo
HOA Y/N Y
Abv Grd Liv Area 2,284
Originating Board BRIGHT
Year Built 2010
Annual Tax Amount $5,619
Tax Year 2020
Lot Size 6,534 Sqft
Acres 0.15
Property Sub-Type Detached
Property Description
Highly Desirable South Riding Detached House Has So Much to Offer, Don't Miss This One! Be Sure to Check Out the Video. Room to Spread Out Complete with 3 Finished Levels, 3 Full Baths and 1 Powder Room. Ideally located Facing Open Common Space & Lovingly Maintained! Freshly Painted in Contemporary Color and Ready for New Owners to Enjoy! 9ft Ceilings on Main level allows ample light to flow through. Cozy up in the Family Room with Gas Fireplace. Lower Level is complete with Home Bar, including full fridge and sink. Relax in the Steam Shower after a long day. Egress window in basement allows for option to turn the lower level in to an in-law suite. South Riding amenities include community pools, tennis and basketball courts, fitness room, walking paths. Close to shops, restaurants and the new Dulles South Rec Center.
Location
State VA
County Loudoun
Zoning 05
Rooms
Other Rooms Dining Room, Primary Bedroom, Sitting Room, Bedroom 2, Bedroom 3, Kitchen, Family Room, Den, Breakfast Room, Laundry, Other, Storage Room, Primary Bathroom
Basement Full, Fully Finished
Interior
Heating Forced Air
Cooling Central A/C, Ceiling Fan(s)
Fireplaces Number 1
Equipment Dishwasher, Dryer, Icemaker, Refrigerator, Stove, Washer, Water Heater, Humidifier
Fireplace Y
Appliance Dishwasher, Dryer, Icemaker, Refrigerator, Stove, Washer, Water Heater, Humidifier
Heat Source Natural Gas
Laundry Main Floor
Exterior
Parking Features Garage - Rear Entry, Garage Door Opener, Inside Access
Garage Spaces 2.0
Amenities Available Basketball Courts, Bike Trail, Common Grounds, Community Center, Jog/Walk Path, Lake, Pool - Outdoor, Tennis Courts, Tot Lots/Playground
Water Access N
Accessibility None
Attached Garage 2
Total Parking Spaces 2
Garage Y
Building
Story 3
Sewer Public Sewer
Water Public
Architectural Style Colonial
Level or Stories 3
Additional Building Above Grade, Below Grade
Structure Type 9'+ Ceilings
New Construction N
Schools
Elementary Schools Cardinal Ridge
Middle Schools J. Michael Lunsford
High Schools Freedom
School District Loudoun County Public Schools
Others
HOA Fee Include Common Area Maintenance,Management,Pool(s),Recreation Facility,Snow Removal,Trash
Senior Community No
Tax ID 166102151000
Ownership Fee Simple
SqFt Source Estimated
Special Listing Condition Standard
Read Less
Want to know what your home might be worth? Contact us for a FREE valuation!

Our team is ready to help you sell your home for the highest possible price ASAP

Bought with David S Hajtun • EXP Realty, LLC




