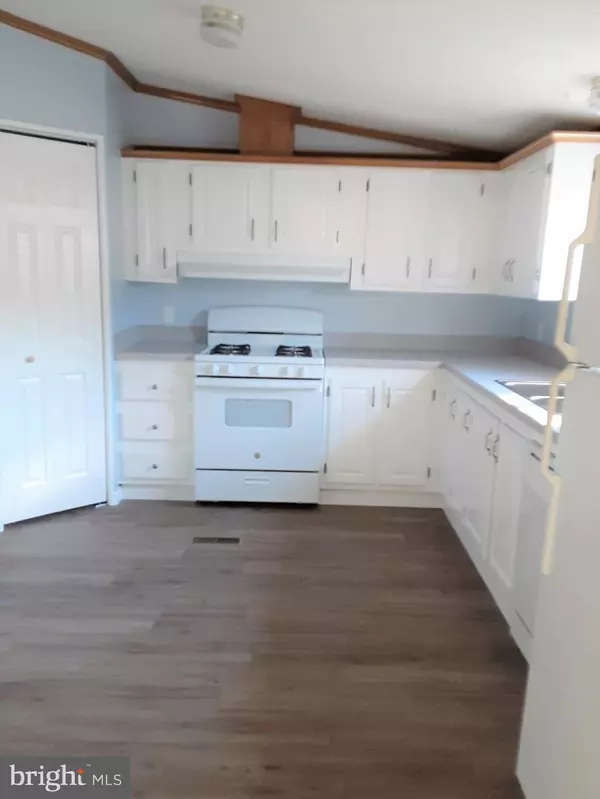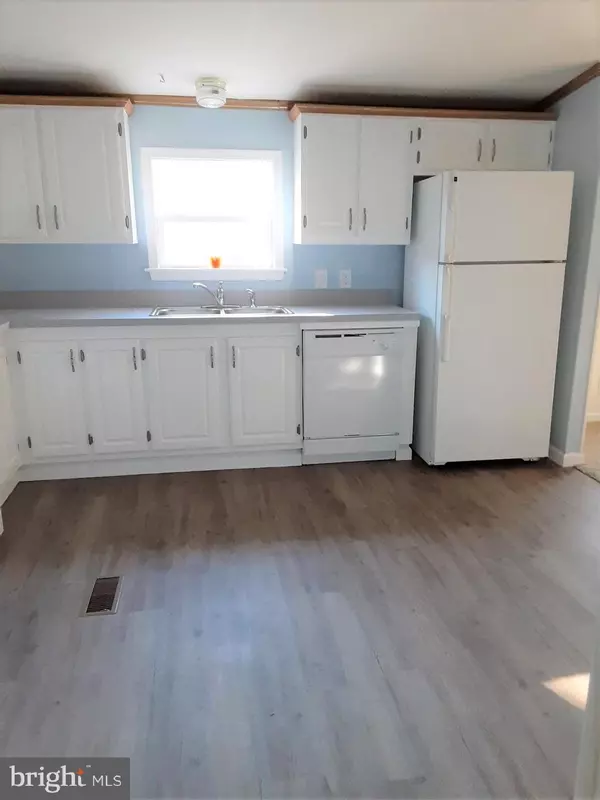$70,000
$79,900
12.4%For more information regarding the value of a property, please contact us for a free consultation.
3518 DEROSE ST Browns Mills, NJ 08015
5 Beds
2 Baths
1,624 SqFt
Key Details
Sold Price $70,000
Property Type Manufactured Home
Sub Type Manufactured
Listing Status Sold
Purchase Type For Sale
Square Footage 1,624 sqft
Price per Sqft $43
Subdivision Belair Park
MLS Listing ID NJBL364952
Sold Date 03/31/20
Style Modular/Pre-Fabricated
Bedrooms 5
Full Baths 2
HOA Y/N N
Abv Grd Liv Area 1,624
Originating Board BRIGHT
Year Built 1994
Tax Year 2019
Lot Size 7,000 Sqft
Acres 0.16
Lot Dimensions 70x100
Property Description
5 Bedrooms and 2 Full Baths! A beautiful double wide manufactured home with an addition located on a side street with a huge fenced yard that backs to the woods! A large living room with cathedral ceilings flows into the dining room and opens to an eat-in kitchen featuring an etched glass window. Lots of light, bright and open. The Master bedroom has an ensuite bathroom with a new oversized shower, new vanity and walk-in closet. A bonus room off the Master can be used as an office, nursery, or anything you want! Four more generous size bedrooms all with double closets, a laundry room with outside access, and second full bathroom completes this gorgeous home! All new laminate & vinyl flooring and carpet, freshly painted throughout, new appliances, new kitchen cabinets, countertops, lighting! This is one of the only homes that has this amount of living space and yardage. The $490 monthly fee includes water, sewer, trash and access to the basketball court, athletic field and playground. Make your appointment today, you won t be disappointed!
Location
State NJ
County Burlington
Area Pemberton Twp (20329)
Zoning RES
Rooms
Other Rooms Living Room, Dining Room, Primary Bedroom, Bedroom 2, Bedroom 3, Bedroom 4, Kitchen, Bedroom 1, Bonus Room, Primary Bathroom
Main Level Bedrooms 5
Interior
Interior Features Carpet, Crown Moldings, Dining Area, Kitchen - Eat-In, Floor Plan - Traditional, Primary Bath(s), Stall Shower, Walk-in Closet(s)
Hot Water Electric
Heating Forced Air
Cooling Central A/C
Flooring Carpet, Laminated, Vinyl
Equipment Dryer - Electric, Dishwasher, Oven/Range - Gas, Range Hood, Refrigerator, Water Heater
Fireplace N
Window Features Double Pane,Insulated,Screens,Vinyl Clad
Appliance Dryer - Electric, Dishwasher, Oven/Range - Gas, Range Hood, Refrigerator, Water Heater
Heat Source Natural Gas
Laundry Dryer In Unit, Hookup, Main Floor
Exterior
Fence Chain Link
Water Access N
View Street, Trees/Woods
Roof Type Built-Up,Flat,Pitched,Shingle
Accessibility None
Road Frontage Private
Garage N
Building
Lot Description Backs to Trees, No Thru Street, Rented Lot, Road Frontage
Story 1
Foundation Crawl Space
Sewer Public Sewer
Water Public
Architectural Style Modular/Pre-Fabricated
Level or Stories 1
Additional Building Above Grade
Structure Type Cathedral Ceilings,Dry Wall
New Construction N
Schools
School District Pemberton Township Schools
Others
Pets Allowed Y
Senior Community No
Tax ID NO TAX RECORD
Ownership Fee Simple
SqFt Source Estimated
Security Features Carbon Monoxide Detector(s),Smoke Detector
Acceptable Financing Cash, Contract, Conventional, Other
Listing Terms Cash, Contract, Conventional, Other
Financing Cash,Contract,Conventional,Other
Special Listing Condition Standard
Pets Allowed Size/Weight Restriction
Read Less
Want to know what your home might be worth? Contact us for a FREE valuation!

Our team is ready to help you sell your home for the highest possible price ASAP

Bought with Beth A Kimmick • ERA Central Realty Group - Robbinsville





