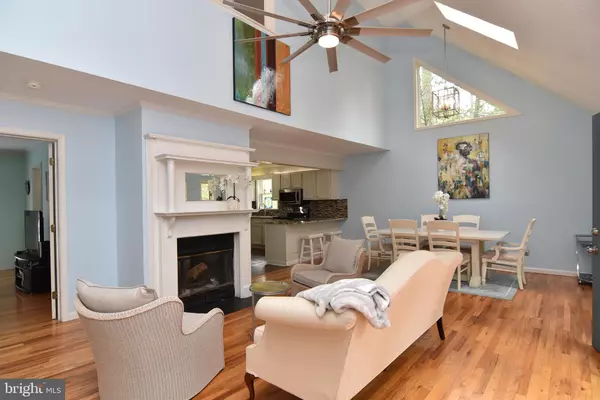$298,900
$298,900
For more information regarding the value of a property, please contact us for a free consultation.
23 FOXWOOD CT Lewes, DE 19958
3 Beds
3 Baths
2,272 SqFt
Key Details
Sold Price $298,900
Property Type Single Family Home
Sub Type Detached
Listing Status Sold
Purchase Type For Sale
Square Footage 2,272 sqft
Price per Sqft $131
Subdivision Lochwood
MLS Listing ID DESU159938
Sold Date 06/26/20
Style Contemporary
Bedrooms 3
Full Baths 3
HOA Fees $19/ann
HOA Y/N Y
Abv Grd Liv Area 2,272
Originating Board BRIGHT
Year Built 1989
Annual Tax Amount $1,032
Tax Year 2019
Lot Size 10,019 Sqft
Acres 0.23
Lot Dimensions 75.00 x 135.00
Property Description
Captivating bird lover's paradise! This renovated 3/4 bedroom home is nestled among mature trees on a corner lot with a rear fenced yard and a private pool. The vaulted great room welcomes you with an open concept floor plan, a wood burning fireplace, sky lights and hardwood floors. The kitchen has been updated with stainless steel appliances, granite counters, tile floors and a tile back-splash. The Spacious 1st floor master bedroom boasts vaulted ceilings, a large walk-in closet and a spa-worthy master bath with a custom tile roman shower. There is a 1st floor media room (or possible 4th bedroom w/ a large closet) that offers direct access to a full bath and the backyard. The second level is home to two guest bedrooms (1 with a balcony) and a Jack & Jill bath. This well priced home ($131 per square foot) has been lovingly maintained: the HVAC (installed in 2013) is serviced twice a year, the fireplace was inspected/cleaned in 2014, a 13x24x5 Doughboy pool was installed in 2013 and the septic was inspected in 2018. Other wonderful features about this home include multiple decks, great closet space, 2 sheds, updated baths, new lighting fixtures, upgraded ceiling fans and low utility bills (electric $120/$130 per month). Lochwood is a quiet well-managed community with low HOA fees ($230 per year) and offers a central location, just 5.5 miles to the Rt 1 corridor and 3.5 miles to the nearest grocery store. Public sewer approved for 2023. Vacant and safe for showings - view the 3D tour today.
Location
State DE
County Sussex
Area Indian River Hundred (31008)
Zoning 667
Rooms
Other Rooms Dining Room, Primary Bedroom, Bedroom 2, Bedroom 3, Kitchen, Great Room, Media Room, Bathroom 3, Primary Bathroom, Full Bath
Main Level Bedrooms 1
Interior
Interior Features Ceiling Fan(s), Crown Moldings, Dining Area, Entry Level Bedroom, Floor Plan - Open, Kitchen - Island, Primary Bath(s), Skylight(s), Upgraded Countertops, Walk-in Closet(s), Wood Floors
Heating Forced Air
Cooling Central A/C
Flooring Hardwood, Ceramic Tile
Fireplaces Number 1
Fireplaces Type Wood
Equipment Built-In Microwave, Dishwasher, Dryer, Oven/Range - Electric, Refrigerator, Stainless Steel Appliances, Washer, Water Heater
Fireplace Y
Appliance Built-In Microwave, Dishwasher, Dryer, Oven/Range - Electric, Refrigerator, Stainless Steel Appliances, Washer, Water Heater
Heat Source Electric
Exterior
Exterior Feature Deck(s), Balcony
Garage Spaces 5.0
Fence Rear
Pool Fenced
Water Access N
View Trees/Woods
Roof Type Architectural Shingle
Accessibility None
Porch Deck(s), Balcony
Total Parking Spaces 5
Garage N
Building
Lot Description Trees/Wooded
Story 2
Foundation Crawl Space
Sewer On Site Septic
Water Private
Architectural Style Contemporary
Level or Stories 2
Additional Building Above Grade, Below Grade
New Construction N
Schools
Middle Schools Beacon
High Schools Cape Henlopen
School District Cape Henlopen
Others
HOA Fee Include Common Area Maintenance,Road Maintenance,Snow Removal
Senior Community No
Tax ID 234-11.00-381.00
Ownership Fee Simple
SqFt Source Assessor
Special Listing Condition Standard
Read Less
Want to know what your home might be worth? Contact us for a FREE valuation!

Our team is ready to help you sell your home for the highest possible price ASAP

Bought with JOHN ZACHARIAS • Patterson-Schwartz-OceanView





