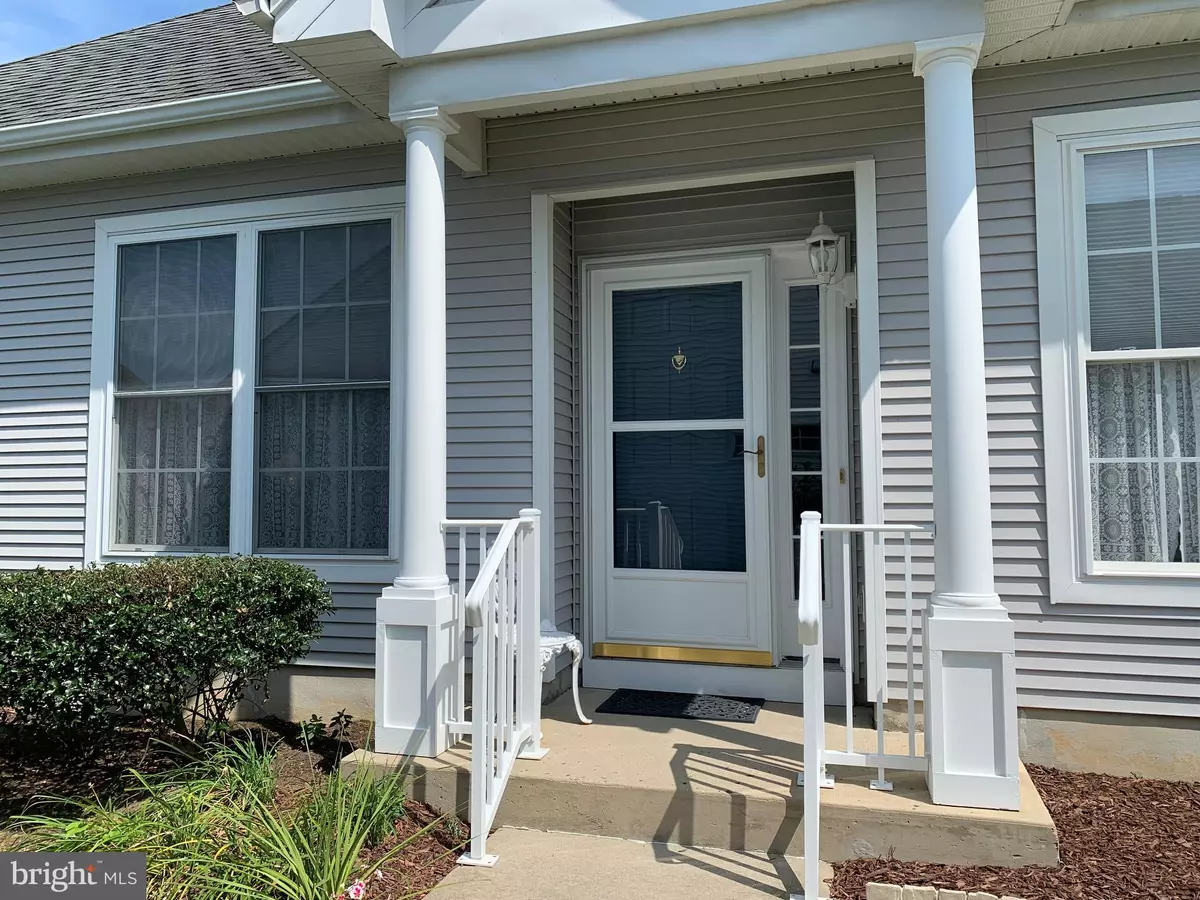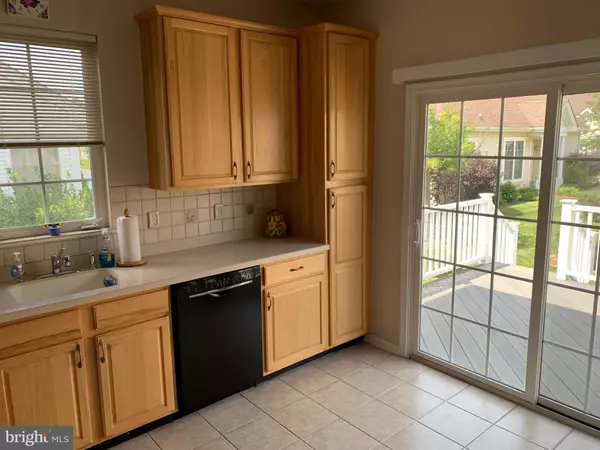$272,000
$275,000
1.1%For more information regarding the value of a property, please contact us for a free consultation.
11 MOCKINGBIRD DR Hamilton, NJ 08690
2 Beds
2 Baths
1,418 SqFt
Key Details
Sold Price $272,000
Property Type Single Family Home
Sub Type Detached
Listing Status Sold
Purchase Type For Sale
Square Footage 1,418 sqft
Price per Sqft $191
Subdivision Evergreen
MLS Listing ID NJME283602
Sold Date 01/10/20
Style Ranch/Rambler
Bedrooms 2
Full Baths 2
HOA Fees $190/mo
HOA Y/N Y
Abv Grd Liv Area 1,418
Originating Board BRIGHT
Year Built 1999
Annual Tax Amount $6,083
Tax Year 2019
Lot Size 4,128 Sqft
Acres 0.09
Lot Dimensions 48.00 x 86.00
Property Description
This beautiful Juniper model senior home shows like it is brand new. Numerous upgrades through out. Custom builtin cabinetry. Crown molding. Upgraded cherry laminate flooring in 2nd bedroom. Spacious kitchen with tons of natural light and slider door leading to a large Trex deck with custom railings. Formal dining room. Master bedroom with tray ceiling and adjoining private master bath with double sink vanity and large walk-in closet. Custom closets. Custom storage cabinets and racks in the pristine attached garage. All appliances included in the sale.
Location
State NJ
County Mercer
Area Hamilton Twp (21103)
Zoning RES
Rooms
Main Level Bedrooms 2
Interior
Interior Features Attic, Built-Ins, Carpet, Crown Moldings, Dining Area, Family Room Off Kitchen, Flat, Floor Plan - Open, Primary Bath(s), Upgraded Countertops, Walk-in Closet(s)
Heating Forced Air
Cooling Central A/C
Equipment Dishwasher, Dryer, Oven - Self Cleaning, Washer, Water Heater
Fireplace N
Window Features Double Hung
Appliance Dishwasher, Dryer, Oven - Self Cleaning, Washer, Water Heater
Heat Source Natural Gas
Laundry Dryer In Unit, Main Floor, Washer In Unit
Exterior
Parking Features Garage - Front Entry, Inside Access
Garage Spaces 1.0
Water Access N
Roof Type Architectural Shingle
Accessibility 2+ Access Exits, >84\" Garage Door
Attached Garage 1
Total Parking Spaces 1
Garage Y
Building
Story 1
Sewer Public Sewer
Water Public
Architectural Style Ranch/Rambler
Level or Stories 1
Additional Building Above Grade, Below Grade
New Construction N
Schools
School District Hamilton Township
Others
Senior Community Yes
Age Restriction 55
Tax ID 03-02167 01-00265
Ownership Fee Simple
SqFt Source Assessor
Security Features Smoke Detector
Acceptable Financing Cash, Conventional
Listing Terms Cash, Conventional
Financing Cash,Conventional
Special Listing Condition Standard
Read Less
Want to know what your home might be worth? Contact us for a FREE valuation!

Our team is ready to help you sell your home for the highest possible price ASAP

Bought with Mary Brandt • RE/MAX Properties - Newtown





