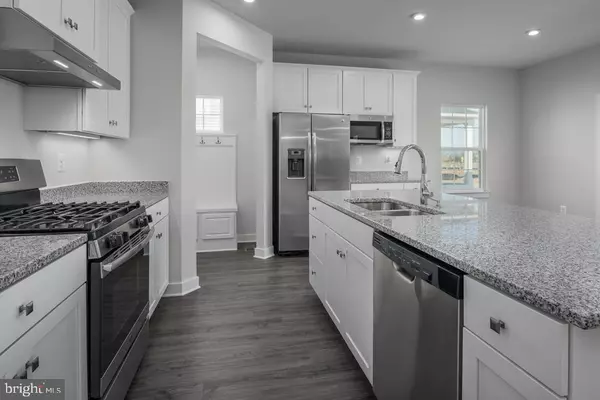$285,490
$279,990
2.0%For more information regarding the value of a property, please contact us for a free consultation.
39 OAK LN Carneys Point, NJ 08069
4 Beds
3 Baths
2,397 SqFt
Key Details
Sold Price $285,490
Property Type Single Family Home
Sub Type Detached
Listing Status Sold
Purchase Type For Sale
Square Footage 2,397 sqft
Price per Sqft $119
Subdivision Laytons Lake
MLS Listing ID NJSA136668
Sold Date 01/31/20
Style Traditional
Bedrooms 4
Full Baths 2
Half Baths 1
HOA Fees $69/mo
HOA Y/N Y
Abv Grd Liv Area 1,823
Originating Board BRIGHT
Year Built 2019
Annual Tax Amount $8,600
Tax Year 2019
Lot Size 0.530 Acres
Acres 0.53
Property Description
IMMEDIATE MOVE-IN QUICK DELIVERY OPPORTUNITY AT THE POINT AT LAYTONS LAKE! South Jersey s #1 Homebuilder offers new luxury lowest priced new single family homes on up to half acre homesites in tranquil Salem County, just minutes from I-295 and the NJ Turnpike. This ALLEGHENY model is a 4 bedroom, 2.5 bath, 2-car garage home and inside is a beautiful interior with Granite kitchen countertops, upgraded designer interior, and a finished basement. Walk into your master bedroom and enjoy the spacious walk-in closet as well as the luxurious master bathroom complete with a walk-in shower! Enjoy the open flow concept downstairs when relaxing in your family room, with your brightly lit gourmet kitchen and dining area close by. Receive $3k toward closing costs with the use of NVRM only. For more info on how to make this home yours call us today! *Pictures are taken from a model home and do not represent actual included features.
Location
State NJ
County Salem
Area Carneys Point Twp (21702)
Zoning RES
Rooms
Other Rooms Dining Room, Primary Bedroom, Bedroom 2, Bedroom 3, Bedroom 4, Kitchen, Family Room, Basement
Basement Fully Finished
Interior
Interior Features Carpet, Combination Kitchen/Dining, Dining Area, Family Room Off Kitchen, Floor Plan - Open, Kitchen - Gourmet, Kitchen - Island, Primary Bath(s), Upgraded Countertops, Walk-in Closet(s)
Hot Water Tankless
Heating Energy Star Heating System, Programmable Thermostat, Central
Cooling Central A/C
Flooring Carpet, Other
Equipment Dishwasher, Disposal, Dryer - Gas, Microwave, Oven/Range - Gas, Range Hood, Refrigerator, Washer, Dryer
Fireplace N
Window Features Low-E
Appliance Dishwasher, Disposal, Dryer - Gas, Microwave, Oven/Range - Gas, Range Hood, Refrigerator, Washer, Dryer
Heat Source Natural Gas
Laundry Upper Floor
Exterior
Parking Features Garage - Front Entry, Inside Access
Garage Spaces 4.0
Utilities Available Cable TV Available, Natural Gas Available, Phone Available
Amenities Available None
Water Access N
Roof Type Shingle
Accessibility None
Attached Garage 2
Total Parking Spaces 4
Garage Y
Building
Story 2
Foundation Concrete Perimeter, Passive Radon Mitigation
Sewer Public Sewer
Water Public
Architectural Style Traditional
Level or Stories 2
Additional Building Above Grade, Below Grade
Structure Type 9'+ Ceilings
New Construction Y
Schools
Elementary Schools Field Street E.S.
Middle Schools Penns Grove M.S.
High Schools Penns Grove H.S.
School District Penns Grove-Carneys Point Schools
Others
HOA Fee Include Common Area Maintenance
Senior Community No
Tax ID NO TAX RECORD
Ownership Fee Simple
SqFt Source Estimated
Security Features Carbon Monoxide Detector(s),Smoke Detector
Acceptable Financing Cash, Conventional, FHA, VA
Listing Terms Cash, Conventional, FHA, VA
Financing Cash,Conventional,FHA,VA
Special Listing Condition Standard
Read Less
Want to know what your home might be worth? Contact us for a FREE valuation!

Our team is ready to help you sell your home for the highest possible price ASAP

Bought with Evan Linthicum • Ryan Homes - NJ





