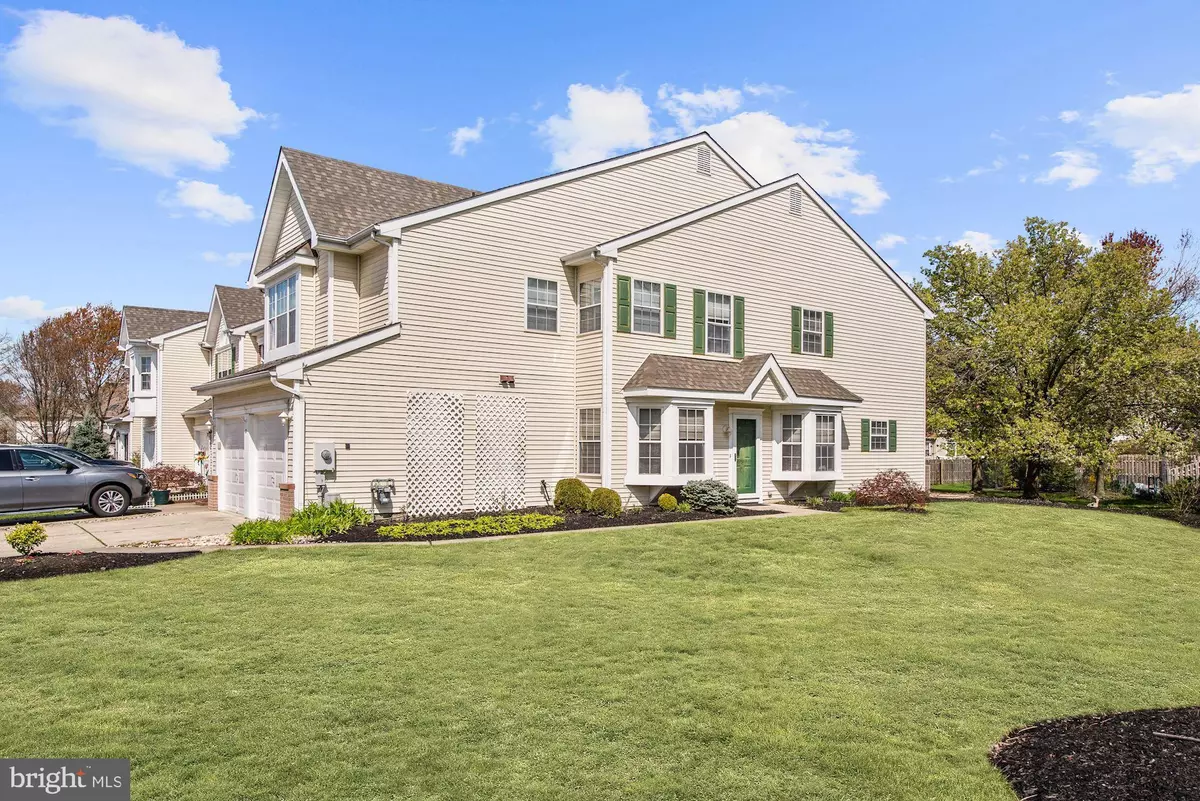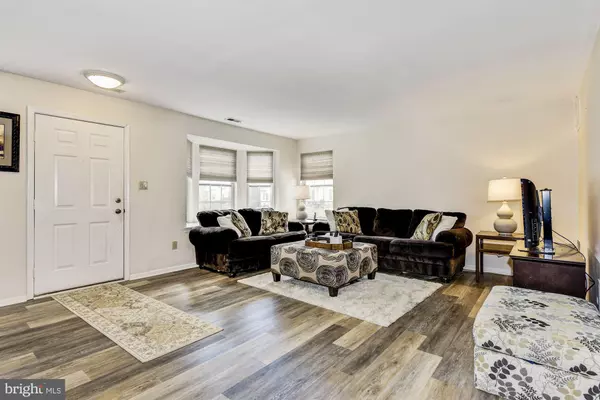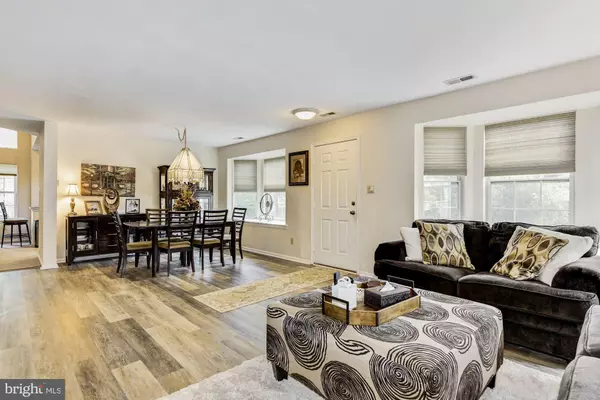$297,000
$306,000
2.9%For more information regarding the value of a property, please contact us for a free consultation.
2 ATSION CT Mount Laurel, NJ 08054
3 Beds
3 Baths
2,086 SqFt
Key Details
Sold Price $297,000
Property Type Townhouse
Sub Type End of Row/Townhouse
Listing Status Sold
Purchase Type For Sale
Square Footage 2,086 sqft
Price per Sqft $142
Subdivision Stonegate
MLS Listing ID NJBL370182
Sold Date 08/12/20
Style Colonial,Contemporary
Bedrooms 3
Full Baths 2
Half Baths 1
HOA Fees $45/ann
HOA Y/N Y
Abv Grd Liv Area 2,086
Originating Board BRIGHT
Year Built 1992
Annual Tax Amount $7,487
Tax Year 2019
Lot Size 8,918 Sqft
Acres 0.2
Lot Dimensions 0.00 x 0.00
Property Description
STONEGATE END UNIT IN A CUL-DE-SAC! This amazing 3 bedroom home is freshly painted and is move in ready! Downstairs has newer flooring throughout the living room & dining room and BRAND NEW CARPET in the family room. You will enjoy cooking in this fabulous eat in kitchen with stainless steel appliances that overlooks the cozy family room and has sliders to the back patio. The laundry room on this floor leads to the 2 car garage, with brand new garage doors, key-less entry and 2 remotes. The powder room is also located on this floor just next to the staircase that leads upstairs. The second level includes 3 large bedrooms. The master bedroom is freshly painted with it's own private bathroom, soaking tub, his & hers sinks and 2 HUGE walk in closets. The other two large bedrooms share the hall bath with tub/shower combo which has also been freshly painted. Pull down attic storage, 2 car garage space and tons of closet space provide for tons of storage. Roof is 2 years NEW! Sellers including 1 year home warranty with First American Home Warranty. Since this is an end unit you get extra outdoor for the whole family to enjoy. The side yard provides privacy and room for kids or pets. Check out our 3d virtual tour and schedule a private showing! Sellers are motivated!
Location
State NJ
County Burlington
Area Mount Laurel Twp (20324)
Zoning RESIDENTIAL
Rooms
Other Rooms Living Room, Dining Room, Primary Bedroom, Bedroom 2, Bedroom 3, Kitchen, Family Room, Laundry, Primary Bathroom, Full Bath, Half Bath
Interior
Interior Features Attic, Butlers Pantry, Ceiling Fan(s), Dining Area, Family Room Off Kitchen, Floor Plan - Open, Formal/Separate Dining Room, Kitchen - Eat-In, Primary Bath(s), Pantry, Tub Shower, Walk-in Closet(s), Window Treatments
Hot Water Other
Heating Forced Air
Cooling Central A/C, Ceiling Fan(s)
Flooring Hardwood, Carpet
Equipment Built-In Microwave, Dishwasher, Disposal, Dryer, Oven/Range - Gas, Washer, Water Heater
Fireplace N
Window Features Double Hung
Appliance Built-In Microwave, Dishwasher, Disposal, Dryer, Oven/Range - Gas, Washer, Water Heater
Heat Source Natural Gas
Laundry Main Floor
Exterior
Exterior Feature Patio(s)
Parking Features Garage - Front Entry, Garage Door Opener, Inside Access
Garage Spaces 6.0
Amenities Available Pool - Outdoor, Tennis Courts, Tot Lots/Playground
Water Access N
Roof Type Shingle
Accessibility None
Porch Patio(s)
Attached Garage 2
Total Parking Spaces 6
Garage Y
Building
Lot Description Cul-de-sac, Irregular, Front Yard, Rear Yard, SideYard(s)
Story 2
Sewer Public Sewer
Water Public
Architectural Style Colonial, Contemporary
Level or Stories 2
Additional Building Above Grade, Below Grade
Structure Type Dry Wall,Cathedral Ceilings
New Construction N
Schools
Middle Schools Thomas E. Harrington M.S.
High Schools Lenape
School District Lenape Regional High
Others
HOA Fee Include Pool(s),Recreation Facility,Common Area Maintenance
Senior Community No
Tax ID 24-00908-00028
Ownership Fee Simple
SqFt Source Assessor
Acceptable Financing FHA, Conventional, Cash, VA
Horse Property N
Listing Terms FHA, Conventional, Cash, VA
Financing FHA,Conventional,Cash,VA
Special Listing Condition Standard
Read Less
Want to know what your home might be worth? Contact us for a FREE valuation!

Our team is ready to help you sell your home for the highest possible price ASAP

Bought with Daren M Sautter • Long & Foster Real Estate, Inc.




