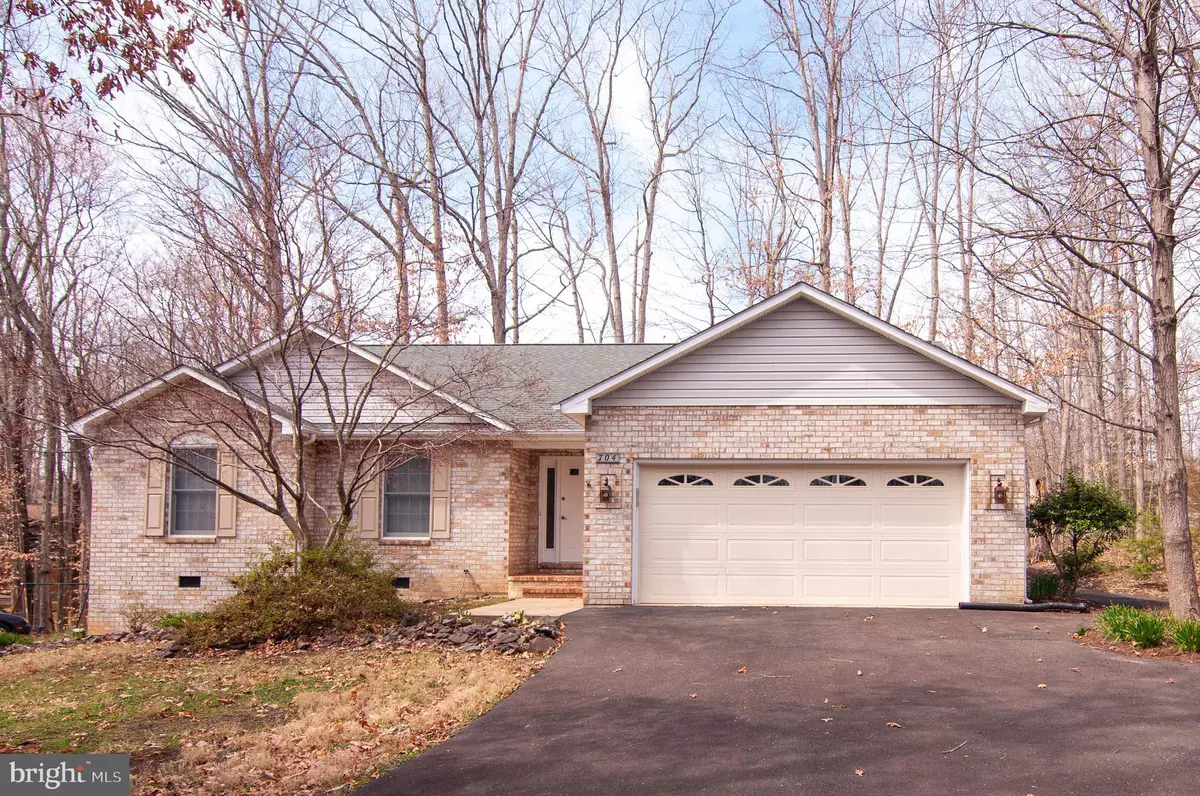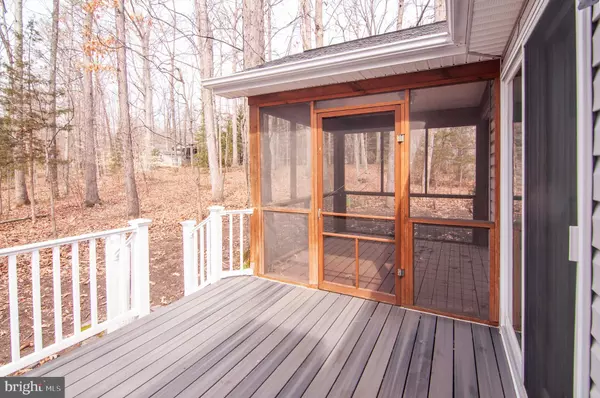$240,000
$229,000
4.8%For more information regarding the value of a property, please contact us for a free consultation.
704 MT PLEASANT DR Locust Grove, VA 22508
3 Beds
2 Baths
1,500 SqFt
Key Details
Sold Price $240,000
Property Type Single Family Home
Sub Type Detached
Listing Status Sold
Purchase Type For Sale
Square Footage 1,500 sqft
Price per Sqft $160
Subdivision Lake Of The Woods
MLS Listing ID VAOR136236
Sold Date 08/14/20
Style Ranch/Rambler
Bedrooms 3
Full Baths 2
HOA Fees $136/ann
HOA Y/N Y
Abv Grd Liv Area 1,500
Originating Board BRIGHT
Year Built 1995
Annual Tax Amount $1,538
Tax Year 2019
Property Description
Welcome to 704 Mt. Pleasant Drive in beautiful Lake of the Woods! This home features hardwood floors, vaulted ceiling, gas fireplace, separate dining area, nice sized kitchen with breakfast nook. 3 bedrooms and 2 bathrooms,all on one floor. Double garage with opener, and a whole house generator. Step out of the dining room onto the trex deck or the screen porch to enjoy the wildlife. A short golf cart ride to the 16th tee, and just a few blocks away from Keaton's lake where you can enjoy fishing or boating. Lake of the Woods is a gated recreational community with tons of amenities. The large main lake offers boating, fishing, sailing, water skiing and several community beaches. Enjoy fine and casual dining in the Club House or gather with friends in the lounge. Take a walk or jog on one of the many trails, or check out the stables for a horseback ride. Two swimming pools are available and included with your HOA fees, and there are several tot lots and parks throughout the neighborhood. 24-hour security is provided, and fire and rescue are inside the gate. *** The adjoining lot at 702 Mt. Pleasant Drive will also be available soon, listed separately. Buy the second lot for someone else, or keep it for yourself to enjoy the privacy and abundant wildlife.
Location
State VA
County Orange
Zoning R3
Rooms
Other Rooms Living Room, Dining Room, Primary Bedroom, Bedroom 2, Kitchen, Bathroom 2, Primary Bathroom
Main Level Bedrooms 3
Interior
Interior Features Breakfast Area, Carpet, Ceiling Fan(s), Dining Area, Entry Level Bedroom, Primary Bath(s), Recessed Lighting, Window Treatments, Wood Floors
Hot Water Electric
Heating Heat Pump(s)
Cooling Central A/C
Flooring Hardwood, Carpet
Fireplaces Number 1
Fireplaces Type Fireplace - Glass Doors, Gas/Propane
Equipment Built-In Microwave, Dishwasher, Disposal, Extra Refrigerator/Freezer, Microwave, Oven/Range - Electric, Refrigerator
Fireplace Y
Appliance Built-In Microwave, Dishwasher, Disposal, Extra Refrigerator/Freezer, Microwave, Oven/Range - Electric, Refrigerator
Heat Source Electric, Propane - Leased
Laundry Hookup, Main Floor
Exterior
Parking Features Garage - Front Entry, Garage Door Opener, Inside Access
Garage Spaces 4.0
Utilities Available Cable TV Available, Propane, Water Available, Electric Available
Amenities Available Bar/Lounge, Basketball Courts, Beach, Boat Ramp, Club House, Common Grounds, Community Center, Fitness Center, Gated Community, Golf Course, Golf Course Membership Available, Jog/Walk Path, Lake, Marina/Marina Club, Meeting Room, Non-Lake Recreational Area, Pier/Dock, Pool - Outdoor, Riding/Stables, Security, Soccer Field, Swimming Pool, Tennis Courts, Tot Lots/Playground, Water/Lake Privileges
Water Access Y
View Garden/Lawn, Street, Trees/Woods
Accessibility 2+ Access Exits, No Stairs
Attached Garage 2
Total Parking Spaces 4
Garage Y
Building
Story 1
Sewer Public Sewer
Water Public
Architectural Style Ranch/Rambler
Level or Stories 1
Additional Building Above Grade, Below Grade
New Construction N
Schools
Elementary Schools Locust Grove
Middle Schools Locust Grove
High Schools Orange
School District Orange County Public Schools
Others
HOA Fee Include Common Area Maintenance,Management,Pool(s),Security Gate
Senior Community No
Tax ID 012A0000101630
Ownership Fee Simple
SqFt Source Assessor
Acceptable Financing Cash, Conventional, FHA, Rural Development, USDA, VA, VHDA
Listing Terms Cash, Conventional, FHA, Rural Development, USDA, VA, VHDA
Financing Cash,Conventional,FHA,Rural Development,USDA,VA,VHDA
Special Listing Condition Standard
Read Less
Want to know what your home might be worth? Contact us for a FREE valuation!

Our team is ready to help you sell your home for the highest possible price ASAP

Bought with Angela M. Chadwell • EXP Realty, LLC




