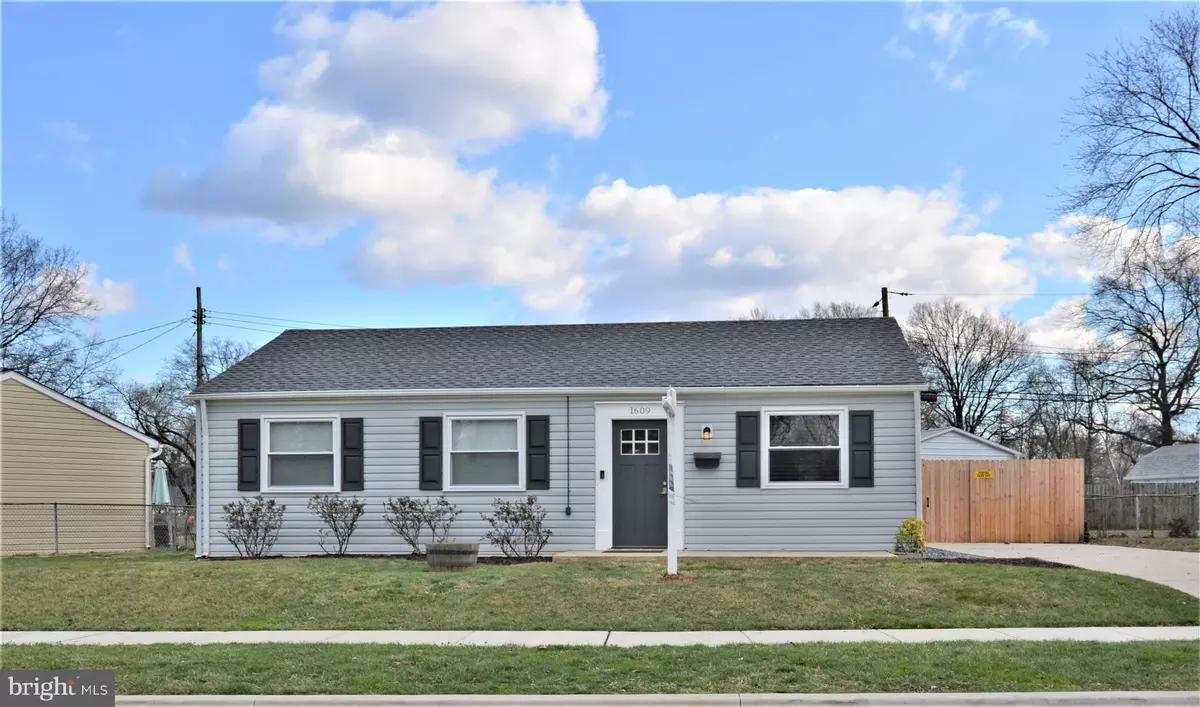$241,000
$239,900
0.5%For more information regarding the value of a property, please contact us for a free consultation.
1609 MANNING RD Glen Burnie, MD 21061
3 Beds
1 Bath
988 SqFt
Key Details
Sold Price $241,000
Property Type Single Family Home
Sub Type Detached
Listing Status Sold
Purchase Type For Sale
Square Footage 988 sqft
Price per Sqft $243
Subdivision Harundale
MLS Listing ID MDAA428874
Sold Date 04/23/20
Style Ranch/Rambler
Bedrooms 3
Full Baths 1
HOA Y/N N
Abv Grd Liv Area 988
Originating Board BRIGHT
Year Built 1948
Annual Tax Amount $2,446
Tax Year 2019
Lot Size 6,125 Sqft
Acres 0.14
Property Description
WOW This is the one you've been waiting for! Top down renovation within the past 5 years including all new premium double hung windows and new Craftsman style entry door! The open concept living area features true 1-level living with lots of natural light, wood blinds, Pergo and ceramic flooring, an open area kitchen with granite counters, stainless appliances and a huge storage room/pantry! Since it's about to be grill'n season, let's step outside into the fully privacy-fenced backyard where the grill is already sizzling on the patio. Plenty of grassy space for fun plus a gravel area with stone fire-pit ends your day with s'mores or maybe a toast to celebrate your new home! While out here, you have to see the amazing workshop (it's much more than a shed), complete with electric and a separate secure area for lawn equipment - could be the he/she shed?! 3 generous sized bedrooms and a newly remodeled full bathroom round out this affordably priced gem of a home that has just been freshly painted and is ready for you to move on in! Conveniently located on the edge of Harundale near Ritchie Highway, minutes to BWMC, shopping, and commuter routes - 15 minutes from Ft. Meade/BWI areas and easy access to the walk/bike path! Be sure to view the interactive Virtual Tour! You won't mind being quarantined here ;)
Location
State MD
County Anne Arundel
Zoning R5
Rooms
Main Level Bedrooms 3
Interior
Interior Features Crown Moldings, Dining Area, Entry Level Bedroom, Family Room Off Kitchen, Floor Plan - Open
Hot Water Electric
Heating Heat Pump - Electric BackUp, Forced Air
Cooling Central A/C
Flooring Ceramic Tile, Carpet, Laminated
Equipment Dishwasher, Disposal, Refrigerator, Oven/Range - Electric, Built-In Microwave, Washer, Dryer
Furnishings No
Fireplace N
Window Features Double Hung,Double Pane,Energy Efficient,ENERGY STAR Qualified,Insulated,Low-E,Screens,Triple Pane,Vinyl Clad
Appliance Dishwasher, Disposal, Refrigerator, Oven/Range - Electric, Built-In Microwave, Washer, Dryer
Heat Source Electric
Laundry Main Floor
Exterior
Exterior Feature Patio(s)
Fence Privacy, Rear
Water Access N
Roof Type Shingle
Accessibility Entry Slope <1', Doors - Lever Handle(s), Level Entry - Main, No Stairs
Porch Patio(s)
Road Frontage Public
Garage N
Building
Story 1
Sewer Public Sewer
Water Public
Architectural Style Ranch/Rambler
Level or Stories 1
Additional Building Above Grade, Below Grade
New Construction N
Schools
School District Anne Arundel County Public Schools
Others
Senior Community No
Tax ID 020341809617500
Ownership Fee Simple
SqFt Source Assessor
Acceptable Financing Cash, Conventional, FHA, VA
Horse Property N
Listing Terms Cash, Conventional, FHA, VA
Financing Cash,Conventional,FHA,VA
Special Listing Condition Standard
Read Less
Want to know what your home might be worth? Contact us for a FREE valuation!

Our team is ready to help you sell your home for the highest possible price ASAP

Bought with Christine Nieva • Deausen Realty




