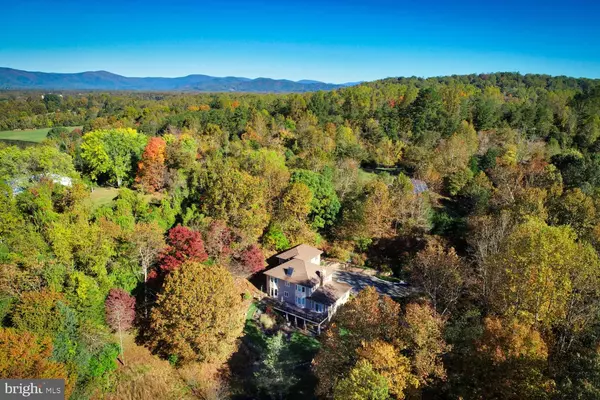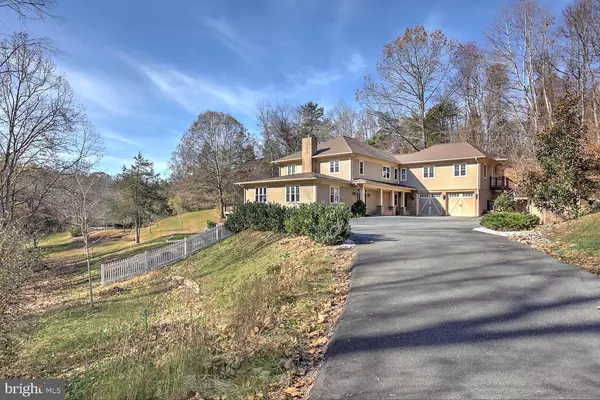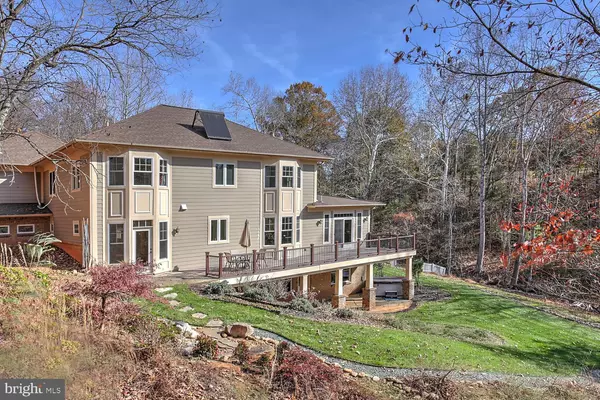$945,000
$999,999
5.5%For more information regarding the value of a property, please contact us for a free consultation.
3781 MORGANTOWN RD Charlottesville, VA 22903
5 Beds
5 Baths
4,952 SqFt
Key Details
Sold Price $945,000
Property Type Single Family Home
Sub Type Detached
Listing Status Sold
Purchase Type For Sale
Square Footage 4,952 sqft
Price per Sqft $190
Subdivision None Available
MLS Listing ID VAAB101850
Sold Date 04/23/21
Style Transitional
Bedrooms 5
Full Baths 4
Half Baths 1
HOA Y/N N
Abv Grd Liv Area 3,792
Originating Board BRIGHT
Year Built 2011
Annual Tax Amount $6,668
Tax Year 2019
Lot Size 6.007 Acres
Acres 6.01
Property Sub-Type Detached
Property Description
This custom designed estate is delicately placed to compliment the beauty of the land while also considering how to minimize the impact on the environment and reduce utility costs by use of a 10kW solar electricity generator (net metered), a 3000-gallon rainwater management system, geothermal heat pump and solar water heater. Almost 5000 finished s.f. using $530 in electric during the prior year. The main home features 4 BR/3.5 baths with a connecting guest/caretaker apartment adding another full BR/BA in a self-contained living unit with a private entrance. The gently winding driveway descends to the front courtyard where you may access both living units and the oversized 2-car garage. Follow the yard around to the back to enjoy the full-length Trex deck, hot tub, flagstone patios, quaint waterfall, fenced salt water in-ground pool with a patio and gazebo and a retreat studio/extra storage building at the rear. Moving inside you are greeted by the wood inlay designed hardwood foyer with large coat closet and light sconces lining the foyer and center hall. Continue into the great room featuring multiple built-in bookcases and cabinets, stone fireplace and surround, beamed vaulted ceiling and doorways to the back deck and formal dining room. The formal dining room features three sets of double doors to control access from the great room, foyer and kitchen. The gourmet kitchen has granite countertops and breakfast bar, tiled back splash, recessed lighting, stainless appliances, wall oven and microwave, glass front upper cabinets with display lighting. Flowing from the kitchen into the generous breakfast room with pantry and patio door. Just inside from the garage are the convenient laundry area, mudroom with individual coat/shoe racks, and the butler office with two workstations. Upstairs features the master suite with a separate sitting/dressing room, double walk-in closets with integrated shelving and drawers, two vanities, water closet, tub, glass-front shower with tile surround and double shower heads. The other two bedrooms share a Jack and Jill bathroom. There is a connecting inside entrance to the guest/caretaker apartment with a full living area, kitchen and dining space, laundry room, full bath and bedroom. With inside and private outside entrances the apartment is self-contained or can easily become an extension of the main house. The terrace level adds a British style pub/den, family room, and an additional bedroom with full bath. Extra mechanical and storage rooms complete the level. There are links for the drone tour and a 360-degree walkthru tour of the home. Attached are documents with details on all the special features, history, and floor plans.
Location
State VA
County Albemarle
Zoning RA
Direction Northeast
Rooms
Other Rooms Dining Room, Primary Bedroom, Bedroom 2, Bedroom 3, Bedroom 4, Bedroom 5, Kitchen, Family Room, Den, Foyer, Breakfast Room, Great Room, In-Law/auPair/Suite, Laundry, Mud Room, Office, Storage Room, Utility Room, Bathroom 2, Bathroom 3, Primary Bathroom, Full Bath, Half Bath
Basement Daylight, Partial, Full, Heated, Interior Access, Outside Entrance, Partially Finished, Rear Entrance, Walkout Level, Windows
Interior
Interior Features 2nd Kitchen, Bar, Built-Ins, Butlers Pantry, Carpet, Ceiling Fan(s), Central Vacuum, Crown Moldings, Dining Area, Formal/Separate Dining Room, Kitchen - Gourmet, Primary Bath(s), Pantry, Recessed Lighting, Tub Shower, Upgraded Countertops, Walk-in Closet(s), Water Treat System, Wet/Dry Bar, Window Treatments, Wood Floors
Hot Water Solar
Heating Heat Pump(s), Programmable Thermostat
Cooling Ceiling Fan(s), Geothermal, Heat Pump(s), Programmable Thermostat, Zoned
Flooring Carpet, Ceramic Tile, Hardwood, Vinyl
Fireplaces Number 1
Fireplaces Type Gas/Propane, Heatilator, Mantel(s), Stone
Equipment Built-In Microwave, Central Vacuum, Cooktop, Dishwasher, Dryer - Front Loading, Exhaust Fan, Extra Refrigerator/Freezer, Oven - Wall, Refrigerator, Stainless Steel Appliances, Washer - Front Loading, Water Conditioner - Owned, Water Heater - Solar
Fireplace Y
Window Features Bay/Bow,Double Hung,Double Pane,Insulated,Screens,Transom,Vinyl Clad
Appliance Built-In Microwave, Central Vacuum, Cooktop, Dishwasher, Dryer - Front Loading, Exhaust Fan, Extra Refrigerator/Freezer, Oven - Wall, Refrigerator, Stainless Steel Appliances, Washer - Front Loading, Water Conditioner - Owned, Water Heater - Solar
Heat Source Electric, Geo-thermal, Solar
Laundry Main Floor, Upper Floor
Exterior
Exterior Feature Deck(s), Patio(s), Porch(es)
Parking Features Additional Storage Area, Garage - Front Entry, Garage Door Opener, Inside Access, Oversized
Garage Spaces 2.0
Pool Fenced, In Ground, Filtered
Utilities Available Phone, Propane, Under Ground
Water Access N
View Garden/Lawn, Lake, Trees/Woods
Roof Type Architectural Shingle
Street Surface Access - On Grade,Paved
Accessibility 48\"+ Halls
Porch Deck(s), Patio(s), Porch(es)
Road Frontage State
Attached Garage 2
Total Parking Spaces 2
Garage Y
Building
Lot Description Irregular, Private, Sloping
Story 2
Sewer Septic Exists, Septic Pump
Water Well
Architectural Style Transitional
Level or Stories 2
Additional Building Above Grade, Below Grade
Structure Type 9'+ Ceilings,Dry Wall,Vaulted Ceilings
New Construction N
Schools
Elementary Schools Murray
Middle Schools Henley
High Schools Western Albemarle
School District Albemarle County Public Schools
Others
Senior Community No
Tax ID 05700000009700
Ownership Fee Simple
SqFt Source Assessor
Security Features Carbon Monoxide Detector(s),Monitored,Security Gate,Security System,Smoke Detector
Special Listing Condition Standard
Read Less
Want to know what your home might be worth? Contact us for a FREE valuation!

Our team is ready to help you sell your home for the highest possible price ASAP

Bought with Non Member • Non Subscribing Office




