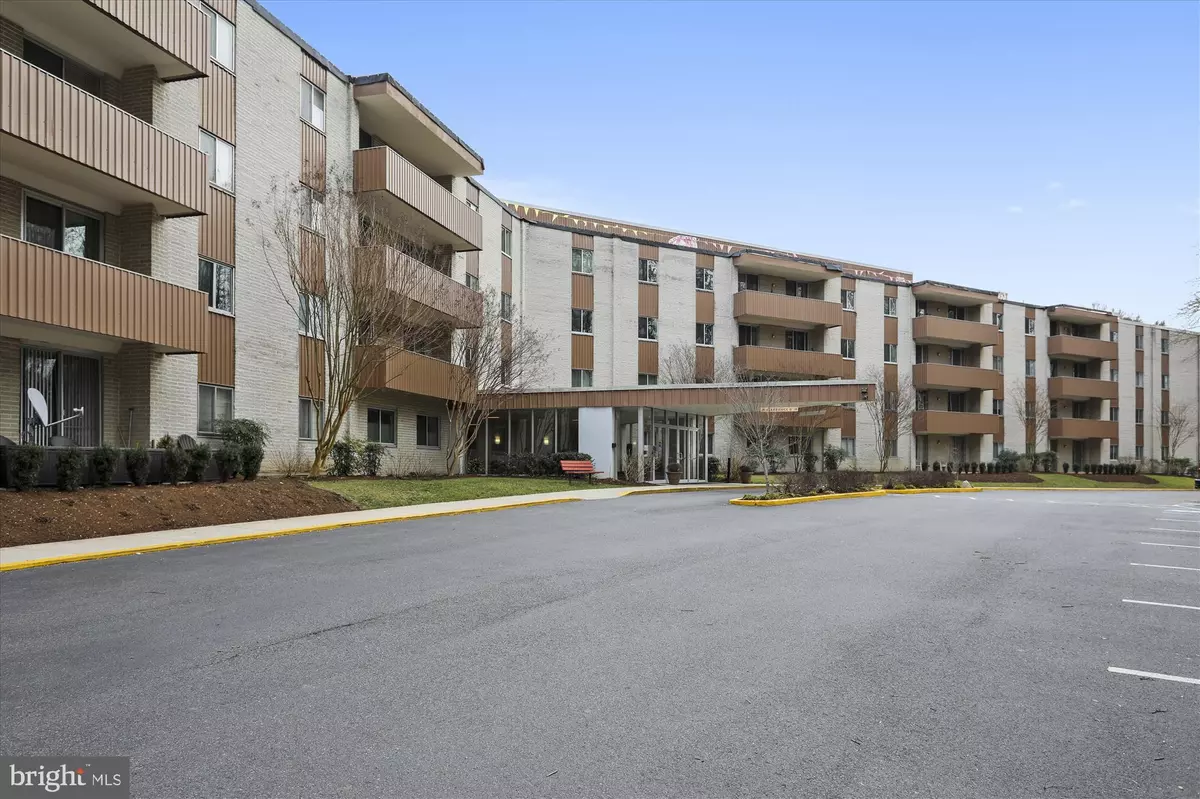$300,000
$299,900
For more information regarding the value of a property, please contact us for a free consultation.
7505 DEMOCRACY BLVD #A-328 Bethesda, MD 20817
2 Beds
2 Baths
1,220 SqFt
Key Details
Sold Price $300,000
Property Type Condo
Sub Type Condo/Co-op
Listing Status Sold
Purchase Type For Sale
Square Footage 1,220 sqft
Price per Sqft $245
Subdivision Lakeside Terrace
MLS Listing ID MDMC698082
Sold Date 04/03/20
Style Unit/Flat
Bedrooms 2
Full Baths 2
Condo Fees $658/mo
HOA Y/N N
Abv Grd Liv Area 1,220
Originating Board BRIGHT
Year Built 1960
Annual Tax Amount $1,810
Tax Year 2018
Property Description
OPEN HOUSE CANCELLED DUE TO CHANGE IN STATUS.Spacious, updated, upgraded, corner condo unit on the third level. Kitchen has cherry cabinets & an eye catching backsplash. Stainless steel kitchen appliances and granite countertops in kitchen were recently replaced (Feb 2020). Recessed lights in entire flat. Fresh paint and sparkling wood floors make this a must see. Custom built in shoe storage at entry. Doors replaced and both bathrooms have been updated and renovated with ceramic tiles, new vanities and light fixtures. Well-spaced bedrooms have large closets and closet organizers. Master bedroom has a walk-in closet. Crown molding graces the living room area. Walk out to a spacious balcony that easily accommodates an outdoor seating set. Penthouse level of the building has bicycle storage and storage units. Storage space 328 and designated garage space 216 convey as does another parking spot. Condo fee includes all utilities, pool, tennis courts, tot lot & picnic area near lake. Location is phenomenal, easy access to I 270 and 495. The Westfield Shopping center is in proximity and offers many varied dining options, state of the art movie theatres and shopping. Check out school ratings and family friendly activities at Cabin John Park that make purchasing this condo a no brainer.
Location
State MD
County Montgomery
Zoning R30
Rooms
Other Rooms Living Room, Bedroom 2, Kitchen, Bedroom 1, Bathroom 1, Bathroom 2
Main Level Bedrooms 2
Interior
Interior Features Combination Dining/Living, Crown Moldings, Dining Area, Entry Level Bedroom, Floor Plan - Traditional, Kitchen - Eat-In, Recessed Lighting, Built-Ins, Upgraded Countertops, Window Treatments, Wood Floors
Heating Central
Cooling Central A/C
Flooring Ceramic Tile, Hardwood
Equipment Built-In Microwave, Dishwasher, Disposal, Microwave, Stainless Steel Appliances, Stove
Fireplace N
Appliance Built-In Microwave, Dishwasher, Disposal, Microwave, Stainless Steel Appliances, Stove
Heat Source Other
Laundry Shared
Exterior
Exterior Feature Balcony
Parking Features Inside Access, Covered Parking
Garage Spaces 1.0
Parking On Site 1
Utilities Available Cable TV Available
Amenities Available Common Grounds, Elevator, Pool - Outdoor, Tennis Courts, Tot Lots/Playground
Water Access N
Roof Type Composite
Accessibility Elevator
Porch Balcony
Attached Garage 1
Total Parking Spaces 1
Garage Y
Building
Story 1
Unit Features Mid-Rise 5 - 8 Floors
Sewer Public Sewer
Water Public
Architectural Style Unit/Flat
Level or Stories 1
Additional Building Above Grade, Below Grade
Structure Type Dry Wall
New Construction N
Schools
Elementary Schools Ashburton
Middle Schools North Bethesda
High Schools Walter Johnson
School District Montgomery County Public Schools
Others
Pets Allowed Y
HOA Fee Include Air Conditioning,All Ground Fee,Common Area Maintenance,Electricity,Ext Bldg Maint,Heat,Management,Pool(s),Snow Removal,Trash,Water,Insurance,Lawn Maintenance
Senior Community No
Tax ID 161001593144
Ownership Condominium
Security Features Intercom
Acceptable Financing Conventional
Horse Property N
Listing Terms Conventional
Financing Conventional
Special Listing Condition Standard
Pets Allowed Case by Case Basis
Read Less
Want to know what your home might be worth? Contact us for a FREE valuation!

Our team is ready to help you sell your home for the highest possible price ASAP

Bought with Aret Koseian • Compass




