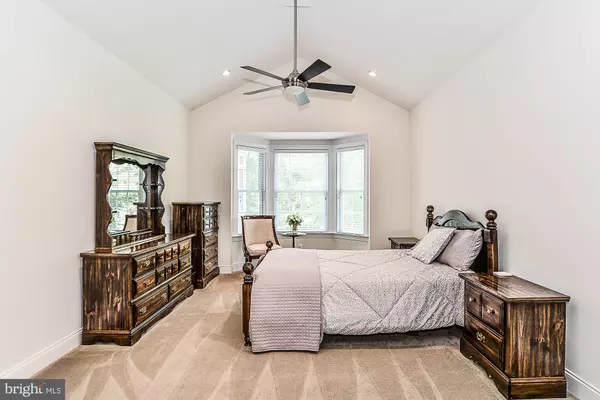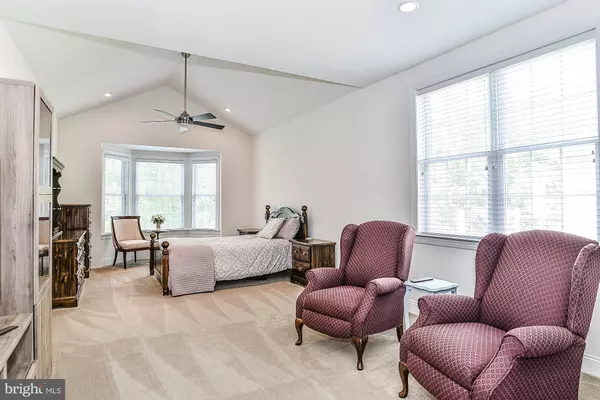$945,000
$975,000
3.1%For more information regarding the value of a property, please contact us for a free consultation.
5840 WATERLOO BRIDGE CIR Haymarket, VA 20169
5 Beds
6 Baths
7,232 SqFt
Key Details
Sold Price $945,000
Property Type Single Family Home
Sub Type Detached
Listing Status Sold
Purchase Type For Sale
Square Footage 7,232 sqft
Price per Sqft $130
Subdivision Dominion Valley
MLS Listing ID VAPW473504
Sold Date 02/05/20
Style Colonial
Bedrooms 5
Full Baths 6
HOA Fees $155/mo
HOA Y/N Y
Abv Grd Liv Area 5,174
Originating Board BRIGHT
Year Built 2015
Annual Tax Amount $9,608
Tax Year 2019
Lot Size 0.280 Acres
Acres 0.28
Property Description
*This 4 year young home is "fully loaded" with more upgrades than the model * 5 bedrooms & 6 full bathrooms offering more than 7,000 sq. ft. on 3 finished levels * 1st floor In-Law Suite with full bath & sitting area features treed view from the bay window * Gourmet Kitchen with the elegance upgrade, granite countertops, Chef's Ultra Kitchen stainless-steel appliance package incl. 6-burner stove and griddle, range hood, 42" cabinets, and large walk-in pantry * Expanded Family Room with open beam ceilings, & stone fireplace with hearth * Dining Room with tray ceiling as well as elaborate moldings * French doors lead to massive screened porch (600+ sq. ft.) featuring Country Kitchen with Wolf grill & custom exhaust system * Sony TV with adjustable mount will convey * All bedrooms include private bathroom as well as walk-in closets * Luxurious Master Bedroom with coffered ceiling as well as Sitting Room/ Office, His 'n Her walk-in closets, Master Bath with frameless shower door & dual shower heads, separate vanities with granite, and jetted soaking tub for ultimate relaxation * French doors walk out from lower level * Recreational Room offers plenty of room for reading, TV, and games, including a Work-out Area and full Bathroom * 2 Laundry rooms conveniently located on the main and bedroom levels * DVCC community is rich in amenities, including Club House, 5 pools (1 indoor) * 18 hole Arnold Palmer golf course * Walking trails * Fitness center, Basketball and Tennis courts * Don't miss seeing and showing this magnificent home! *
Location
State VA
County Prince William
Zoning RPC
Rooms
Other Rooms Living Room, Dining Room, Primary Bedroom, Sitting Room, Bedroom 2, Bedroom 4, Kitchen, Family Room, Basement, Breakfast Room, Study, Exercise Room, In-Law/auPair/Suite, Bathroom 3
Basement Full, Daylight, Full, Fully Finished, Walkout Level, Sump Pump
Main Level Bedrooms 1
Interior
Interior Features Breakfast Area, Carpet, Ceiling Fan(s), Chair Railings, Crown Moldings, Entry Level Bedroom, Family Room Off Kitchen, Floor Plan - Open, Formal/Separate Dining Room, Kitchen - Gourmet, Kitchen - Island, Primary Bath(s), Recessed Lighting, Pantry, Sprinkler System, Walk-in Closet(s), Upgraded Countertops, WhirlPool/HotTub, Window Treatments, Wood Floors, Additional Stairway, Skylight(s)
Hot Water Natural Gas
Heating Forced Air, Programmable Thermostat, Zoned, Heat Pump(s)
Cooling Ceiling Fan(s), Central A/C, Programmable Thermostat, Zoned
Flooring Hardwood, Partially Carpeted, Ceramic Tile
Fireplaces Number 1
Fireplaces Type Gas/Propane, Mantel(s), Stone, Fireplace - Glass Doors
Equipment Built-In Microwave, Dishwasher, Disposal, Dryer, Dryer - Front Loading, Dryer - Electric, Exhaust Fan, Icemaker, Microwave, Oven - Self Cleaning, Oven/Range - Gas, Oven - Wall, Refrigerator, Stainless Steel Appliances, Range Hood, Six Burner Stove, Washer, Washer - Front Loading
Fireplace Y
Window Features Bay/Bow,Double Pane,Skylights
Appliance Built-In Microwave, Dishwasher, Disposal, Dryer, Dryer - Front Loading, Dryer - Electric, Exhaust Fan, Icemaker, Microwave, Oven - Self Cleaning, Oven/Range - Gas, Oven - Wall, Refrigerator, Stainless Steel Appliances, Range Hood, Six Burner Stove, Washer, Washer - Front Loading
Heat Source Natural Gas
Laundry Main Floor, Upper Floor, Has Laundry
Exterior
Exterior Feature Screened, Porch(es)
Parking Features Garage Door Opener, Garage - Front Entry, Additional Storage Area, Inside Access, Oversized
Garage Spaces 2.0
Utilities Available Cable TV Available, Fiber Optics Available, Electric Available, Phone, Natural Gas Available, Sewer Available, Phone Available
Amenities Available Basketball Courts, Bike Trail, Club House, Community Center, Common Grounds, Dining Rooms, Exercise Room, Fitness Center, Gated Community, Golf Course Membership Available, Jog/Walk Path, Meeting Room, Party Room, Pool - Indoor, Pool - Outdoor, Recreational Center, Tennis Courts, Tot Lots/Playground
Water Access N
View Trees/Woods
Accessibility Doors - Lever Handle(s), Grab Bars Mod
Porch Screened, Porch(es)
Attached Garage 2
Total Parking Spaces 2
Garage Y
Building
Story 3+
Sewer Public Sewer
Water Public
Architectural Style Colonial
Level or Stories 3+
Additional Building Above Grade, Below Grade
Structure Type 9'+ Ceilings,Cathedral Ceilings,Tray Ceilings,Beamed Ceilings
New Construction N
Schools
Elementary Schools Alvey
Middle Schools Ronald Wilson Regan
High Schools Battlefield
School District Prince William County Public Schools
Others
Pets Allowed Y
HOA Fee Include Common Area Maintenance,Recreation Facility,Trash,Snow Removal,Security Gate,Pool(s),Reserve Funds,Road Maintenance
Senior Community No
Tax ID 7299-10-5214
Ownership Fee Simple
SqFt Source Assessor
Security Features Security Gate,Security System,Smoke Detector,Monitored
Acceptable Financing Cash, Conventional, VA
Listing Terms Cash, Conventional, VA
Financing Cash,Conventional,VA
Special Listing Condition Standard
Pets Allowed Cats OK, Dogs OK
Read Less
Want to know what your home might be worth? Contact us for a FREE valuation!

Our team is ready to help you sell your home for the highest possible price ASAP

Bought with Brian S Hagarty • EXP Realty, LLC




