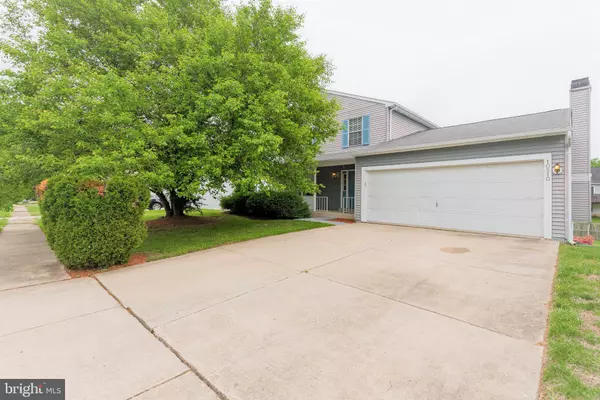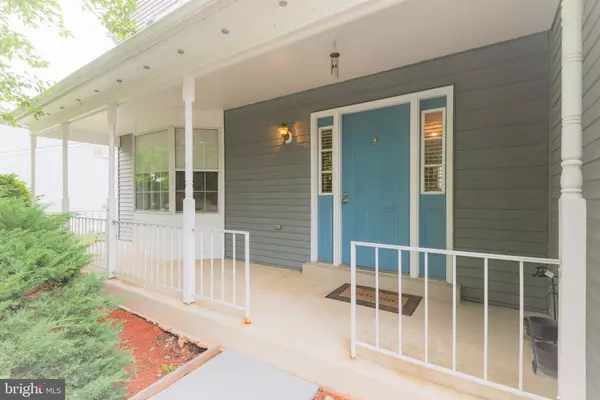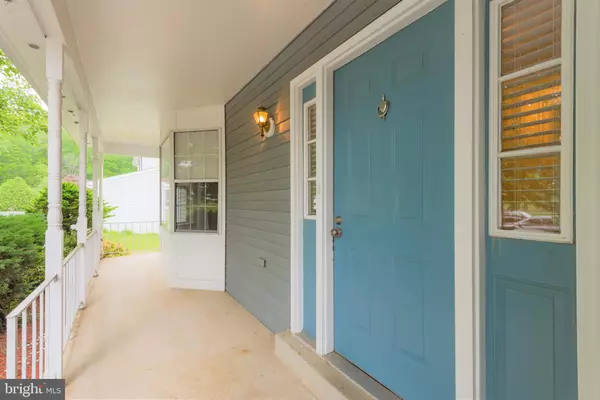$365,000
$365,000
For more information regarding the value of a property, please contact us for a free consultation.
10510 TERRACO TER Cheltenham, MD 20623
5 Beds
4 Baths
1,881 SqFt
Key Details
Sold Price $365,000
Property Type Single Family Home
Sub Type Detached
Listing Status Sold
Purchase Type For Sale
Square Footage 1,881 sqft
Price per Sqft $194
Subdivision Terraco Acres
MLS Listing ID MDPG559060
Sold Date 05/15/20
Style Colonial
Bedrooms 5
Full Baths 3
Half Baths 1
HOA Y/N N
Abv Grd Liv Area 1,881
Originating Board BRIGHT
Year Built 1995
Annual Tax Amount $4,292
Tax Year 2020
Lot Size 9,500 Sqft
Acres 0.22
Property Description
Now for sale is this beautiful 5 bedroom, 3 bathroom colonial that's been updated in recent years. It features spacious living room, separate dining room and a large kitchen with granite counters, a new stainless steel refrigerator and a built-in microwave oven. The family room off the kitchen has a cozy fireplace. The master bedroom includes a master bath with a double vanity and a soaking tub. There's a finished basement with 2 bedrooms, a full bath and a sliding glass door that leads to the rear yard. There are 2 patios in the rear yard. Other highlights include a new air conditioning unit, new water heater, 5 ceiling fans and a 2-car garage. This is all located in a quiet neighborhood with no HOA. There's a lot to fall in love with here. Just one look is all it will take. Make your appointment today.
Location
State MD
County Prince Georges
Zoning R80
Rooms
Basement Fully Finished
Interior
Interior Features Carpet, Ceiling Fan(s), Family Room Off Kitchen, Floor Plan - Traditional, Formal/Separate Dining Room, Kitchen - Table Space, Primary Bath(s), Soaking Tub, Tub Shower, Upgraded Countertops
Heating Forced Air
Cooling Central A/C, Ceiling Fan(s)
Fireplaces Number 1
Equipment Built-In Microwave, Dishwasher, Disposal, Dryer, Exhaust Fan, Oven/Range - Gas, Refrigerator, Stainless Steel Appliances, Washer, Water Heater
Fireplace Y
Window Features Screens
Appliance Built-In Microwave, Dishwasher, Disposal, Dryer, Exhaust Fan, Oven/Range - Gas, Refrigerator, Stainless Steel Appliances, Washer, Water Heater
Heat Source Natural Gas
Laundry Basement
Exterior
Parking Features Garage - Front Entry, Garage Door Opener
Garage Spaces 2.0
Water Access N
Accessibility None
Attached Garage 2
Total Parking Spaces 2
Garage Y
Building
Story 3+
Sewer Public Sewer
Water Public
Architectural Style Colonial
Level or Stories 3+
Additional Building Above Grade, Below Grade
New Construction N
Schools
School District Prince George'S County Public Schools
Others
Senior Community No
Tax ID 17111186824
Ownership Fee Simple
SqFt Source Assessor
Special Listing Condition Third Party Approval, Standard
Read Less
Want to know what your home might be worth? Contact us for a FREE valuation!

Our team is ready to help you sell your home for the highest possible price ASAP

Bought with Andrea Theresa Washington • Neighborhood Assistance Corp. of America (NACA)





