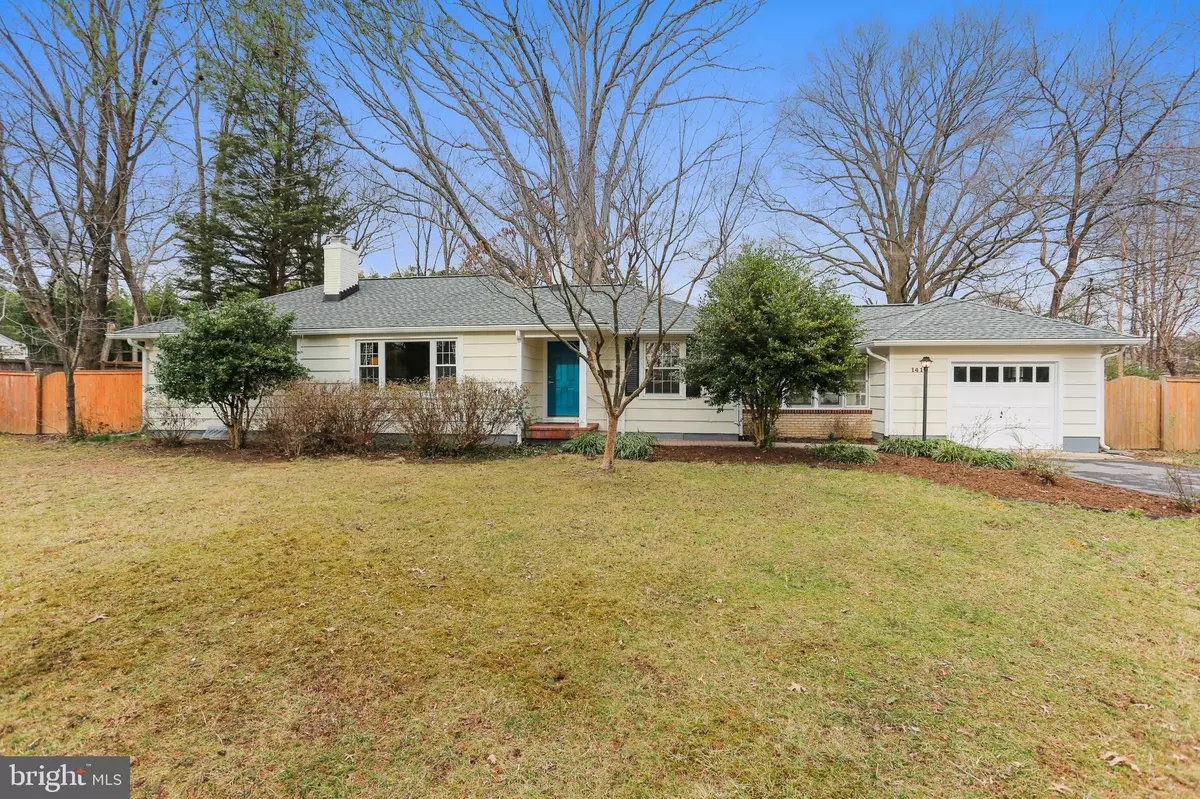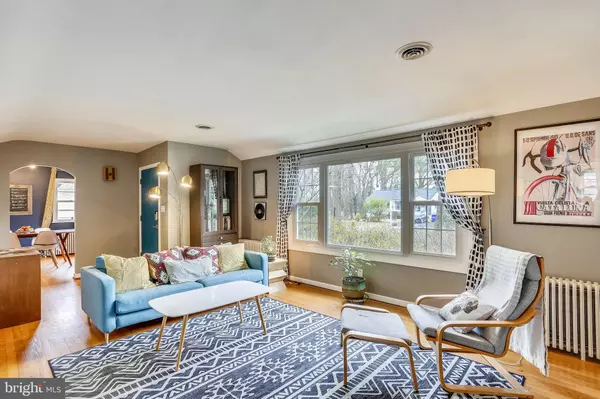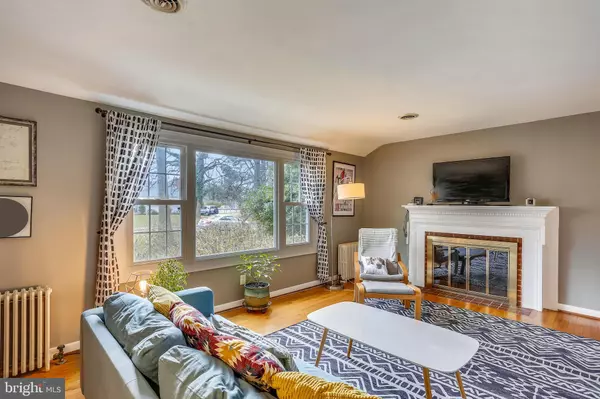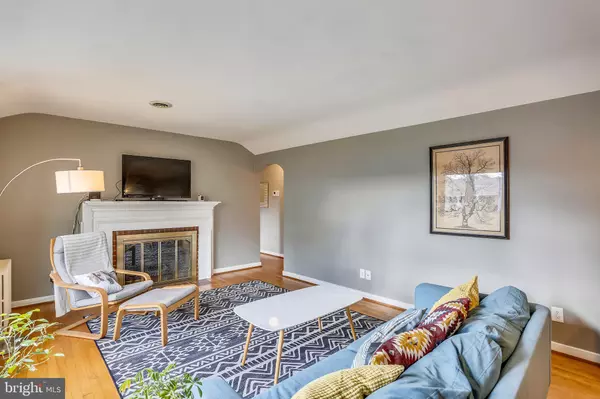$390,000
$395,000
1.3%For more information regarding the value of a property, please contact us for a free consultation.
1412 STATESIDE DR Silver Spring, MD 20903
3 Beds
2 Baths
1,211 SqFt
Key Details
Sold Price $390,000
Property Type Single Family Home
Sub Type Detached
Listing Status Sold
Purchase Type For Sale
Square Footage 1,211 sqft
Price per Sqft $322
Subdivision Colesville Outside
MLS Listing ID MDMC688934
Sold Date 03/03/20
Style Ranch/Rambler
Bedrooms 3
Full Baths 1
Half Baths 1
HOA Y/N N
Abv Grd Liv Area 1,211
Originating Board BRIGHT
Year Built 1951
Annual Tax Amount $4,154
Tax Year 2018
Lot Size 0.516 Acres
Acres 0.52
Property Description
One of a kind rambler in Oakview! This spacious one level home has upgrades throughout and one of the most special lots Silver Spring inside the beltway can offer- a fully fenced half acre! Hand laid brick walkway leads you to a covered front door awning. Open into gleaming hardwood floors throughout the bright and chic living room with new picture window and fireplace. Pass through the dining area into the renovated and open concept kitchen with new cabinets and granite countertops. A den flooded with light connects you to the backyard and the garage entrance into the house. Off the living room, there are three terrific bedrooms all with hardwood floors. The master is spacious with a nice closet and two windows. A large full hall bath is in terrific condition. A half bath in the third room allows this space to be versatile as a bedroom, office, or den. The new roof, recently painted exterior, and maintained major systems make this house move-in ready for the next buyer. Close to Hillandale Shopping center, Hillandale Gateway redevelopment, Food & Drug Administration offices, University of Maryland-College Park, White Oak Tech Campus Development and easy access to 495. Open House Sunday, February 9, 1-3pm.
Location
State MD
County Montgomery
Zoning R60
Rooms
Main Level Bedrooms 3
Interior
Interior Features Dining Area, Entry Level Bedroom, Floor Plan - Traditional, Kitchen - Eat-In, Window Treatments
Hot Water Natural Gas
Heating Radiator
Cooling Central A/C
Fireplaces Number 1
Fireplaces Type Screen
Equipment Dishwasher, Disposal, Dryer, Stove, Icemaker, Refrigerator
Fireplace Y
Appliance Dishwasher, Disposal, Dryer, Stove, Icemaker, Refrigerator
Heat Source Natural Gas
Exterior
Parking Features Garage Door Opener, Garage - Side Entry
Garage Spaces 1.0
Water Access N
Accessibility Level Entry - Main, No Stairs
Attached Garage 1
Total Parking Spaces 1
Garage Y
Building
Story 1
Sewer Public Sewer
Water Public
Architectural Style Ranch/Rambler
Level or Stories 1
Additional Building Above Grade, Below Grade
New Construction N
Schools
Elementary Schools Joann Leleck
Middle Schools White Oak
High Schools Springbrook
School District Montgomery County Public Schools
Others
Senior Community No
Tax ID 160500274266
Ownership Fee Simple
SqFt Source Estimated
Special Listing Condition Standard
Read Less
Want to know what your home might be worth? Contact us for a FREE valuation!

Our team is ready to help you sell your home for the highest possible price ASAP

Bought with Ciara N Lascano • Century 21 Redwood Realty





