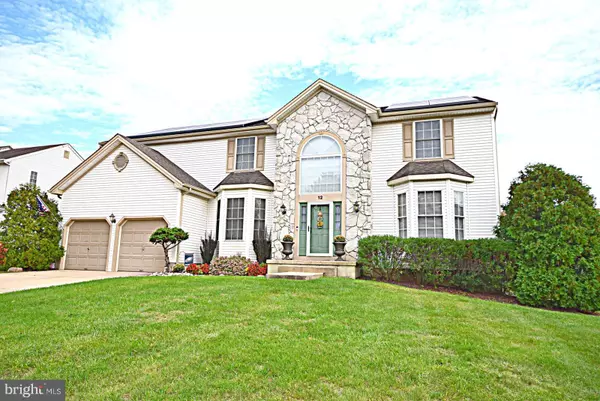$310,000
$319,900
3.1%For more information regarding the value of a property, please contact us for a free consultation.
12 BLUESTONE CIR Sicklerville, NJ 08081
4 Beds
3 Baths
4,116 SqFt
Key Details
Sold Price $310,000
Property Type Single Family Home
Sub Type Detached
Listing Status Sold
Purchase Type For Sale
Square Footage 4,116 sqft
Price per Sqft $75
Subdivision Cobblestone Farms
MLS Listing ID NJCD378216
Sold Date 03/25/20
Style Contemporary
Bedrooms 4
Full Baths 2
Half Baths 1
HOA Y/N N
Abv Grd Liv Area 2,776
Originating Board BRIGHT
Year Built 2003
Annual Tax Amount $12,039
Tax Year 2019
Lot Size 0.316 Acres
Acres 0.32
Lot Dimensions 110.00 x 125.00
Property Description
Simply Stunning is this contemporary, expanded Lexington Model in the desirable "Cobblestone Farms" section of Gloucester Township! This move in ready 4 Beds, 2.5 Baths features three levels of "WOW"! Engineer Hardwoods, tile flooring, stainless, granite, Pantry, Center Island, and tile back-splash makes for your chefs dream kitchen! Updated lighting as well as recessed throughout. The 12' family room bump-out with vaulted ceilings and duel ceiling fans allows access to the beautiful patio and yard which offers an amazing 645 sq. ft. custom "EP Henry" patio, professional landscape, sprinkler system front and back, landscape lighting, and a separate fenced area off the laundry room for your four legged family members! A main level office is adjacent to the half bath that is large enough to add a shower for an in law option on the entry level if ever needed what a nice added bonus! Upper level offers 4 spacious bedrooms due to bump-out on either end of the home! Don t forget the full finished basement and two car garage and you've got the perfect home! Fresh paint, newer kitchen, flooring, lighting throughout, and the list goes on and on!! All of this and easy access to Philadelphia, Atlantic City, shopping, and eateries! This one is a must see! Hurry before it says SOLD! Call TODAY to schedule your private tour!
Location
State NJ
County Camden
Area Gloucester Twp (20415)
Zoning RESIDENTIAL
Direction East
Rooms
Other Rooms Living Room, Dining Room, Primary Bedroom, Bedroom 2, Bedroom 4, Kitchen, Family Room, Laundry, Office, Bathroom 3, Primary Bathroom
Basement Full, Fully Finished, Heated, Improved, Interior Access, Shelving
Main Level Bedrooms 4
Interior
Interior Features Ceiling Fan(s), Family Room Off Kitchen, Kitchen - Eat-In, Kitchen - Gourmet, Kitchen - Island, Kitchen - Table Space, Pantry, Recessed Lighting, Primary Bath(s), Stall Shower, Upgraded Countertops, Tub Shower, Wood Floors, Window Treatments, Walk-in Closet(s), Sprinkler System, Soaking Tub, Attic, Attic/House Fan, Bar, Carpet, Chair Railings, Crown Moldings, Kitchen - Efficiency, Other
Hot Water Natural Gas
Heating Forced Air, Ceiling, Programmable Thermostat
Cooling Programmable Thermostat, Central A/C, Ceiling Fan(s), Attic Fan
Flooring Carpet, Ceramic Tile, Hardwood
Fireplaces Number 1
Fireplaces Type Gas/Propane, Mantel(s), Wood
Equipment Built-In Microwave, Built-In Range, Dishwasher, Disposal, Dryer, Dryer - Gas, Energy Efficient Appliances, Icemaker, Oven - Self Cleaning, Oven/Range - Gas, Refrigerator, Stainless Steel Appliances, Washer, Water Heater - High-Efficiency
Furnishings No
Fireplace Y
Window Features Double Hung,Double Pane,Bay/Bow,Screens,Vinyl Clad,Palladian,Transom
Appliance Built-In Microwave, Built-In Range, Dishwasher, Disposal, Dryer, Dryer - Gas, Energy Efficient Appliances, Icemaker, Oven - Self Cleaning, Oven/Range - Gas, Refrigerator, Stainless Steel Appliances, Washer, Water Heater - High-Efficiency
Heat Source Natural Gas
Laundry Main Floor
Exterior
Exterior Feature Patio(s)
Parking Features Garage - Front Entry, Inside Access, Oversized
Garage Spaces 2.0
Utilities Available Cable TV, Under Ground
Water Access N
Roof Type Shingle,Pitched,Architectural Shingle
Street Surface Black Top
Accessibility None
Porch Patio(s)
Road Frontage Boro/Township
Attached Garage 2
Total Parking Spaces 2
Garage Y
Building
Lot Description Front Yard, Landscaping, Rear Yard
Story 2
Foundation Block
Sewer Public Sewer
Water Public
Architectural Style Contemporary
Level or Stories 2
Additional Building Above Grade, Below Grade
Structure Type Dry Wall,9'+ Ceilings,2 Story Ceilings,Cathedral Ceilings,Vaulted Ceilings
New Construction N
Schools
Middle Schools Ann A. Mullen M.S.
High Schools Timber Creek
School District Black Horse Pike Regional Schools
Others
Pets Allowed N
Senior Community No
Tax ID 15-18314-00005
Ownership Fee Simple
SqFt Source Assessor
Security Features Carbon Monoxide Detector(s),Security System,Smoke Detector
Acceptable Financing FHA, Cash, FHA 203(b), VA, Conventional
Horse Property N
Listing Terms FHA, Cash, FHA 203(b), VA, Conventional
Financing FHA,Cash,FHA 203(b),VA,Conventional
Special Listing Condition Standard
Read Less
Want to know what your home might be worth? Contact us for a FREE valuation!

Our team is ready to help you sell your home for the highest possible price ASAP

Bought with Darlene Fiore • BHHS Fox & Roach-Washington-Gloucester




