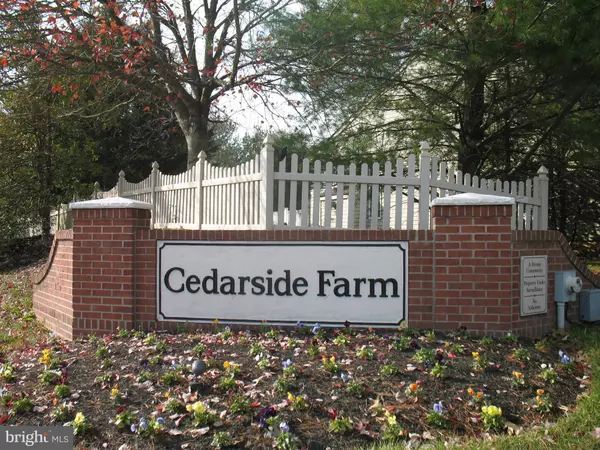$218,000
$219,222
0.6%For more information regarding the value of a property, please contact us for a free consultation.
41 CEDARCONE CT Baltimore, MD 21236
3 Beds
2 Baths
1,332 SqFt
Key Details
Sold Price $218,000
Property Type Townhouse
Sub Type Interior Row/Townhouse
Listing Status Sold
Purchase Type For Sale
Square Footage 1,332 sqft
Price per Sqft $163
Subdivision Cedarside Farm
MLS Listing ID MDBC482156
Sold Date 03/06/20
Style Traditional
Bedrooms 3
Full Baths 1
Half Baths 1
HOA Fees $25/ann
HOA Y/N Y
Abv Grd Liv Area 1,332
Originating Board BRIGHT
Year Built 1992
Annual Tax Amount $2,960
Tax Year 2019
Lot Size 1,700 Sqft
Acres 0.04
Property Sub-Type Interior Row/Townhouse
Property Description
Welcome Home ! Best priced home in the lovely community of Cedarside Farm ! From the moment you walk through the door you will want to call this " Home " Bright , open floor plan features living room with floor to ceiling bay window. Electric fireplace, and flat screen t.v. included !Spacious, open, eat in kitchen with oak cabinetry, all appliances . And there's a separate dining room ! Slider to deck. Good size bedrooms .Jack and Jill bath has double sinks . First floor powder room . Travel down to the basement where you can give this unfinished area your own finishing touches. It features high ceilings, bath rough in , slider to brick patio, and fenced yard with privacy fence and a lovely garden oasis awaits you. Let your creative ideas and decorator touches unfold. There's a walking path in back of the house that leads to a wooded area. Nice dog walk. This is a premium court location . Owners have also replaced the roof in (2019 ) HWH ( 2017 ) , new copper line from the supply to the house ( 2018 ) Don't miss our Open House on Sunday , February 2, 1-3 p.m.
Location
State MD
County Baltimore
Zoning R
Rooms
Other Rooms Living Room, Dining Room, Primary Bedroom, Bedroom 2, Bedroom 3, Kitchen
Basement Rough Bath Plumb, Rear Entrance, Space For Rooms, Walkout Level
Interior
Interior Features Floor Plan - Open, Kitchen - Table Space
Heating Forced Air
Cooling Ceiling Fan(s), Central A/C
Fireplaces Number 1
Fireplaces Type Electric, Free Standing
Equipment Built-In Microwave, Dishwasher, Dryer, Refrigerator, Stove, Washer
Fireplace Y
Appliance Built-In Microwave, Dishwasher, Dryer, Refrigerator, Stove, Washer
Heat Source Natural Gas
Exterior
Water Access N
Accessibility None
Garage N
Building
Story 3+
Sewer Public Sewer
Water Public
Architectural Style Traditional
Level or Stories 3+
Additional Building Above Grade, Below Grade
New Construction N
Schools
School District Baltimore County Public Schools
Others
HOA Fee Include Common Area Maintenance
Senior Community No
Tax ID 04112100009198
Ownership Fee Simple
SqFt Source Assessor
Security Features Electric Alarm
Special Listing Condition Standard
Read Less
Want to know what your home might be worth? Contact us for a FREE valuation!

Our team is ready to help you sell your home for the highest possible price ASAP

Bought with Joseph A Katzenberger • Keller Williams Gateway LLC




