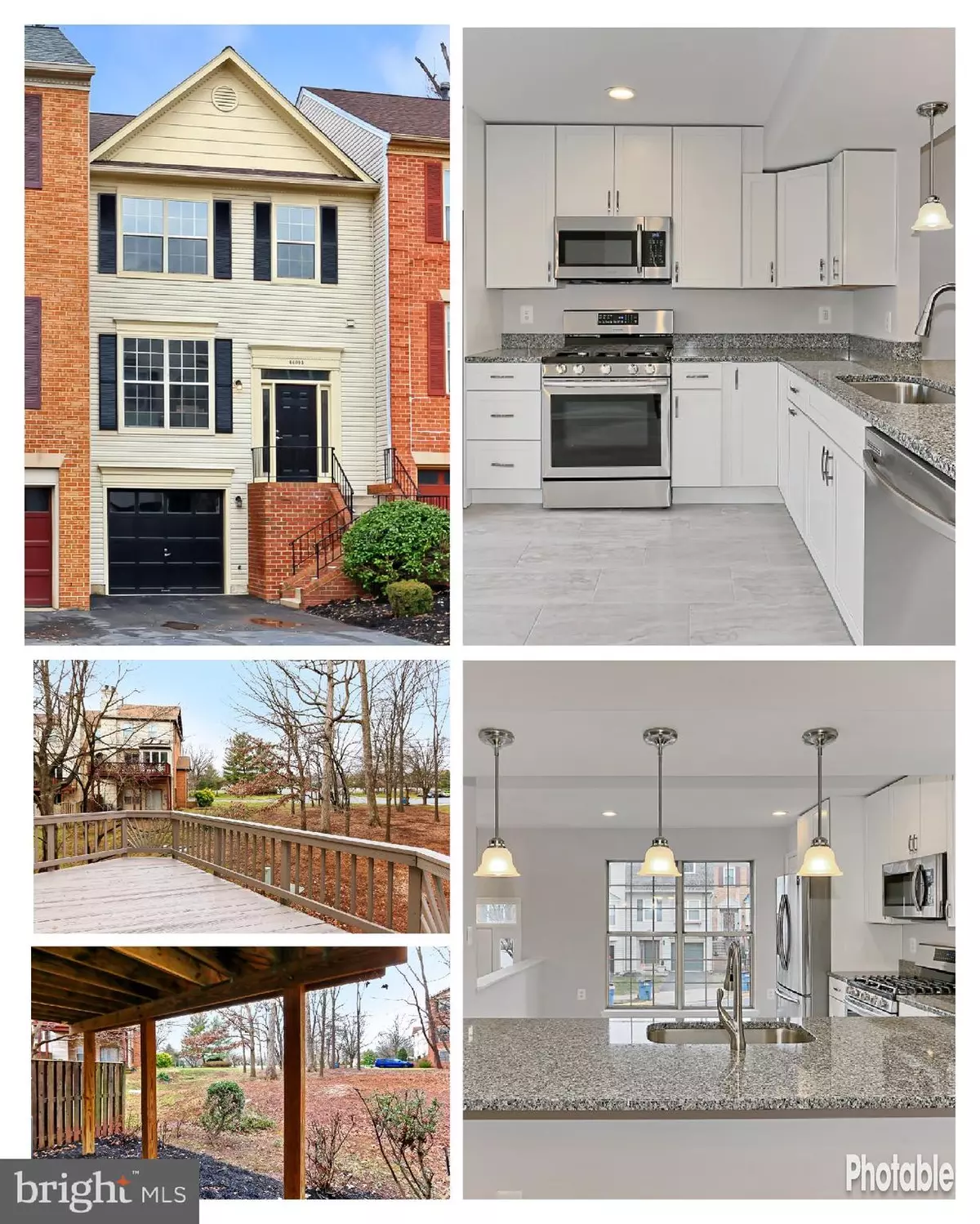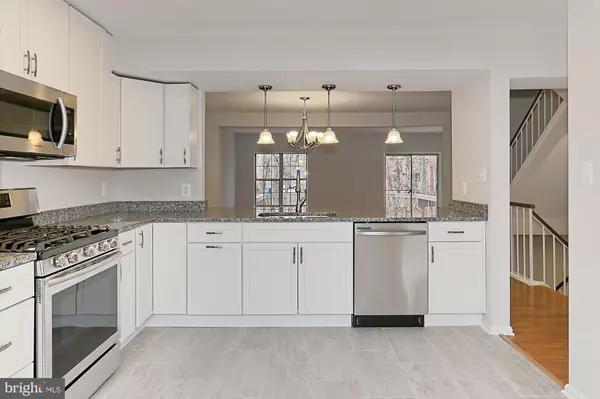$479,900
$469,900
2.1%For more information regarding the value of a property, please contact us for a free consultation.
44095 GALA CIR Ashburn, VA 20147
3 Beds
4 Baths
2,074 SqFt
Key Details
Sold Price $479,900
Property Type Townhouse
Sub Type Interior Row/Townhouse
Listing Status Sold
Purchase Type For Sale
Square Footage 2,074 sqft
Price per Sqft $231
Subdivision Ashburn Village
MLS Listing ID VALO400146
Sold Date 03/04/20
Style Other
Bedrooms 3
Full Baths 2
Half Baths 2
HOA Fees $131/mo
HOA Y/N Y
Abv Grd Liv Area 2,074
Originating Board BRIGHT
Year Built 1988
Annual Tax Amount $4,010
Tax Year 2019
Lot Size 1,742 Sqft
Acres 0.04
Property Description
If you are looking for that WOW factor this is the home for you! Home has been redesigned with top of the line, thoughtful touches. Gave that old boring, dark closed-off kitchen a custom facelift. This gourmet kitchen received a total overhaul - opened up the floorplan and made smarter designs, removed old flooring, and cabinets to create the fresh, modern look sought after by today's buyers. Don't believe me? Come see for yourself. The four outdated bathrooms in this home were completely demoed (minus one tub for good luck) and redesigned to bring back a totally new and fresh vibe. Just wait until you experience the Master Bath with its total luxury and high-end feel now with smart use of space and the bonus newly added linen closet for the Master of the House! Notice the beautiful frameless shower, new vanities, and modern tile! It doesn't stop there - this renovation isn't just a kitchen, bath and fresh paint makeover. Brand new, plush carpet throughout, a 1-year-old HVAC system & water heater and the piece de resistance is the brand new architectural roof. The sizeable deck off the main living area offers the perfect outdoor space for entertaining! This home is located within the Ashburn Village Community and you know what that means - amenities galore! From indoor/outdoor swimming pools to the Sports Pavilion to lakes, jogging paths, basketball courts and fitness gym to name a few. Minutes from One Loudoun, Ashburn Village and Ashbrook Commons shopping centers among others. Come check it out and see for yourself. Welcome & enjoy!
Location
State VA
County Loudoun
Zoning 04
Rooms
Other Rooms Living Room, Dining Room, Primary Bedroom, Bedroom 2, Bedroom 3, Kitchen, Basement, Bathroom 2, Primary Bathroom, Half Bath
Interior
Interior Features Carpet, Floor Plan - Open, Formal/Separate Dining Room, Kitchen - Gourmet, Kitchen - Eat-In, Primary Bath(s), Pantry, Recessed Lighting, Stall Shower, Upgraded Countertops, Walk-in Closet(s), Wood Floors
Heating Forced Air
Cooling Central A/C
Fireplaces Number 1
Fireplaces Type Brick, Gas/Propane, Mantel(s), Screen
Equipment Built-In Microwave, Dishwasher, Dryer, Icemaker, Oven/Range - Gas, Refrigerator, Stainless Steel Appliances, Washer
Fireplace Y
Appliance Built-In Microwave, Dishwasher, Dryer, Icemaker, Oven/Range - Gas, Refrigerator, Stainless Steel Appliances, Washer
Heat Source Natural Gas
Laundry Basement
Exterior
Exterior Feature Deck(s)
Parking Features Garage - Front Entry, Inside Access
Garage Spaces 1.0
Amenities Available Basketball Courts, Bike Trail, Club House, Common Grounds, Community Center, Fitness Center, Jog/Walk Path, Lake, Picnic Area, Pool - Indoor, Pool - Outdoor, Pool Mem Avail, Recreational Center, Spa, Tennis Courts, Tot Lots/Playground, Volleyball Courts, Other
Water Access N
Accessibility None
Porch Deck(s)
Attached Garage 1
Total Parking Spaces 1
Garage Y
Building
Lot Description Backs to Trees, Backs - Open Common Area
Story 3+
Sewer Public Sewer
Water Public
Architectural Style Other
Level or Stories 3+
Additional Building Above Grade, Below Grade
New Construction N
Schools
Elementary Schools Ashburn
Middle Schools Farmwell Station
High Schools Broad Run
School District Loudoun County Public Schools
Others
HOA Fee Include Management,Pool(s),Recreation Facility,Reserve Funds,Road Maintenance,Snow Removal,Trash
Senior Community No
Tax ID 084298592000
Ownership Fee Simple
SqFt Source Estimated
Special Listing Condition Standard
Read Less
Want to know what your home might be worth? Contact us for a FREE valuation!

Our team is ready to help you sell your home for the highest possible price ASAP

Bought with William Thomas Drake III • Keller Williams Capital Properties





